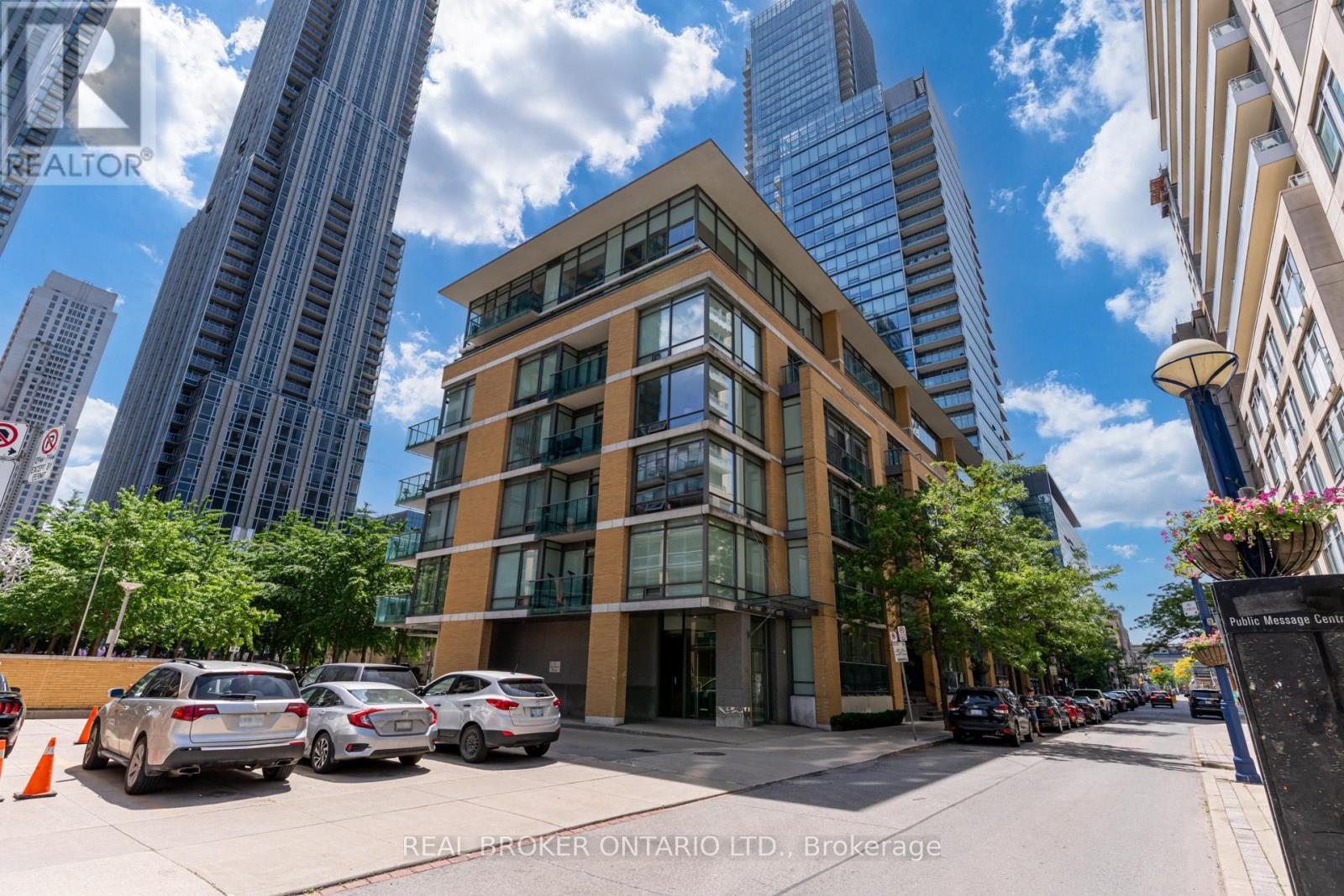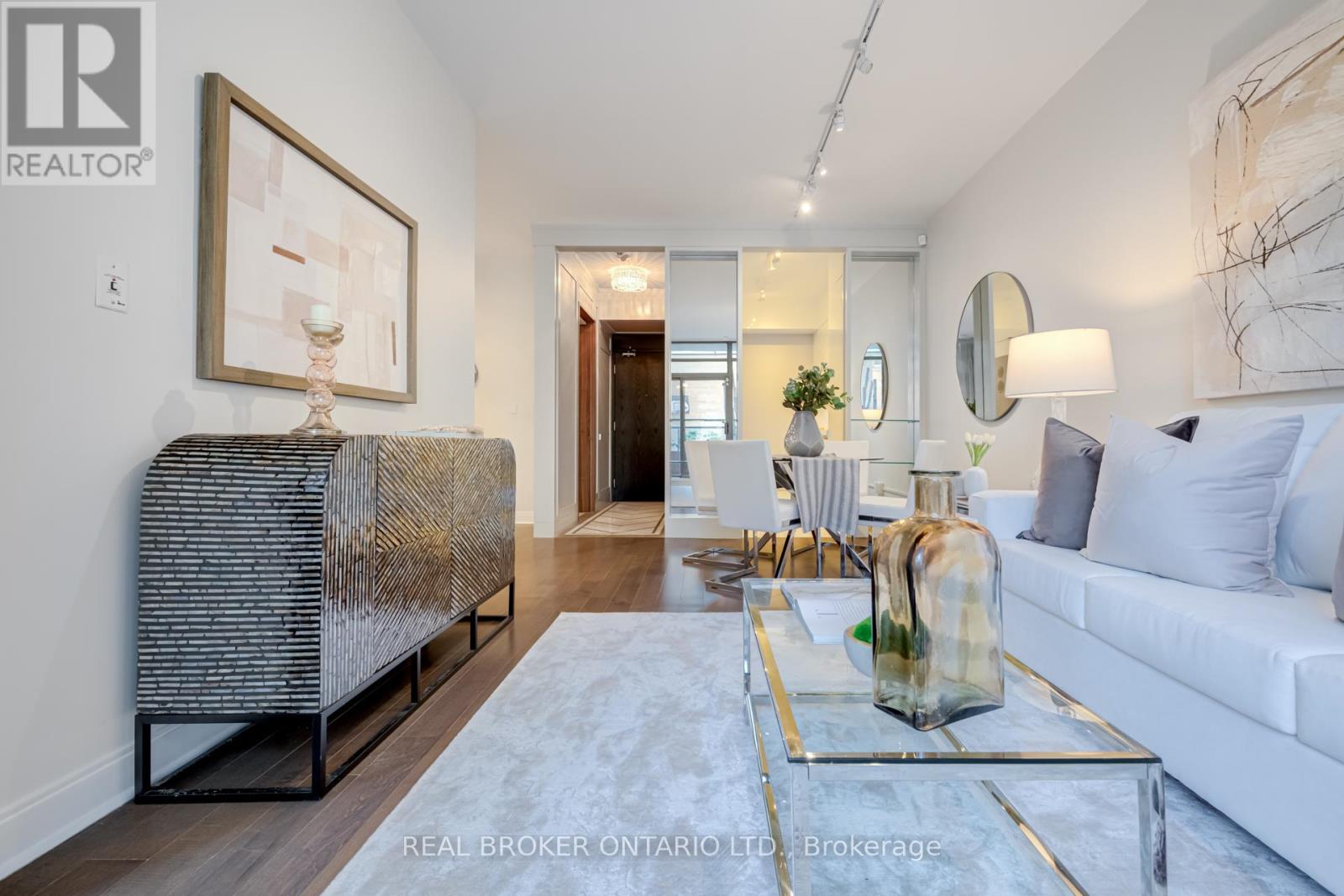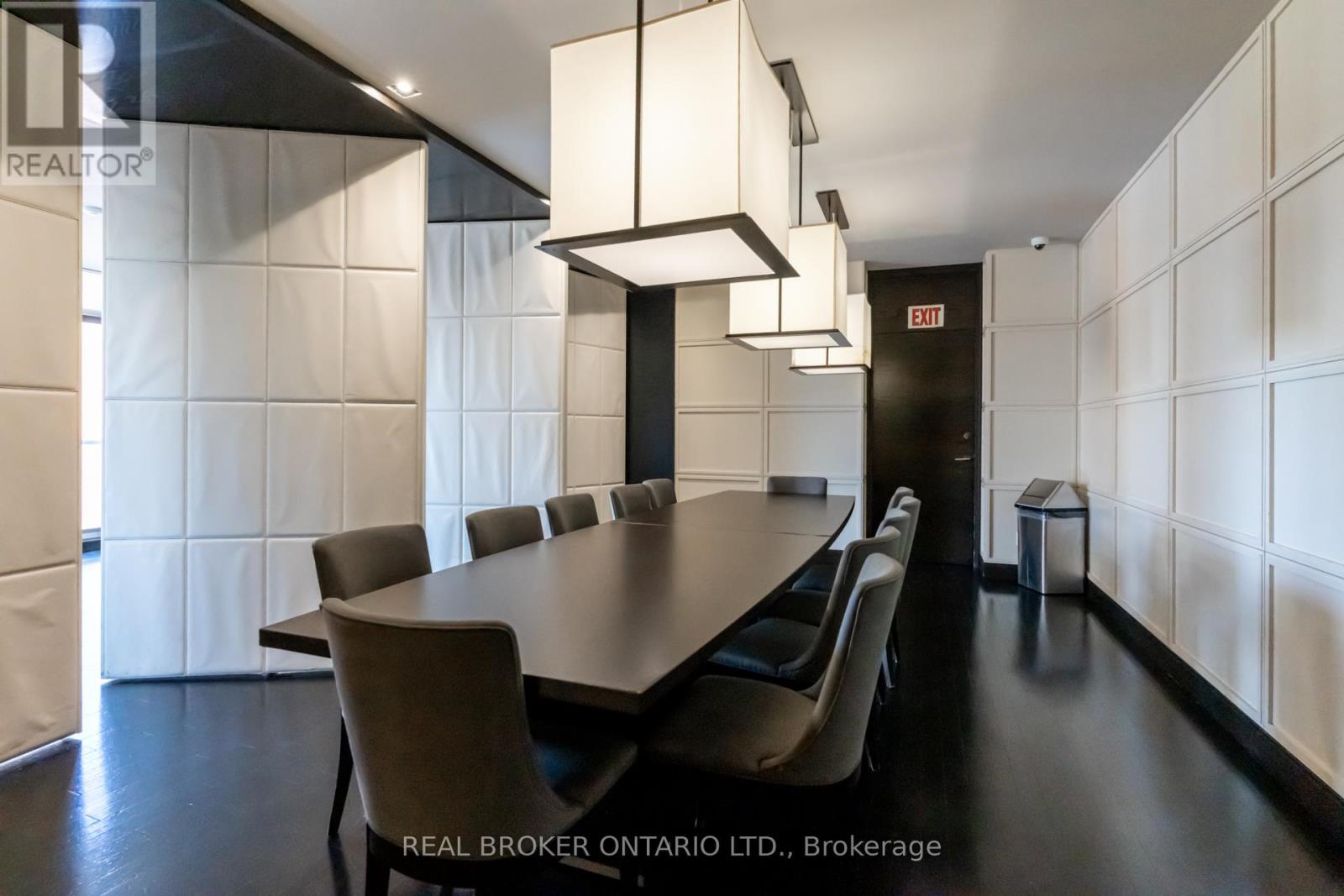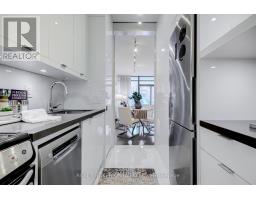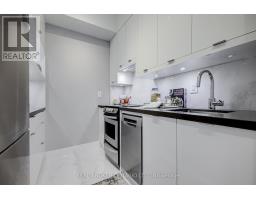104 - 21 Scollard Street Toronto, Ontario M5R 1G1
$2,900 Monthly
Toronto Life's Condo of the Week! Hello Yorkville... This 1 bedroom + den condo in the Villas on Scollard St is fabulous! There is nothing cookie cutter about it. CustomBuilt White Lacquered Kitchen With Caesarstone Counters, Porcelain Flooring In Foyer, Bathroom And Kitchen. Designer detailed Walnut PanelledFoyer that makes every entrance an Entrance! Custom built-ins in the den with a Murphy bed. Wood floors. Thoughtful closet organizers in the bedroom. Bougie boutique living in Yorkville, need I say more?! **** EXTRAS **** 1 locker, shared amenities with 18 Yorkville (id:50886)
Property Details
| MLS® Number | C10411641 |
| Property Type | Single Family |
| Community Name | Annex |
| AmenitiesNearBy | Public Transit |
| CommunityFeatures | Pet Restrictions |
| Features | Balcony, Carpet Free |
Building
| BathroomTotal | 1 |
| BedroomsAboveGround | 1 |
| BedroomsBelowGround | 1 |
| BedroomsTotal | 2 |
| Amenities | Security/concierge, Exercise Centre, Party Room, Visitor Parking, Storage - Locker |
| Appliances | Blinds, Dishwasher, Dryer, Oven, Refrigerator, Stove, Washer |
| CoolingType | Central Air Conditioning |
| ExteriorFinish | Brick, Concrete |
| FlooringType | Hardwood, Tile, Ceramic |
| HeatingFuel | Natural Gas |
| HeatingType | Forced Air |
| SizeInterior | 599.9954 - 698.9943 Sqft |
| Type | Apartment |
Parking
| Underground |
Land
| Acreage | No |
| LandAmenities | Public Transit |
Rooms
| Level | Type | Length | Width | Dimensions |
|---|---|---|---|---|
| Flat | Living Room | 5.64 m | 3.35 m | 5.64 m x 3.35 m |
| Flat | Dining Room | 5.65 m | 3.35 m | 5.65 m x 3.35 m |
| Flat | Kitchen | 3.04 m | 2.13 m | 3.04 m x 2.13 m |
| Flat | Primary Bedroom | 3.35 m | 2.74 m | 3.35 m x 2.74 m |
| Flat | Den | 2.74 m | 2.6 m | 2.74 m x 2.6 m |
| Flat | Foyer | 3.05 m | 1.07 m | 3.05 m x 1.07 m |
https://www.realtor.ca/real-estate/27625773/104-21-scollard-street-toronto-annex-annex
Interested?
Contact us for more information
Heather Rovet
Broker
130 King St W Unit 1900b
Toronto, Ontario M5X 1E3

