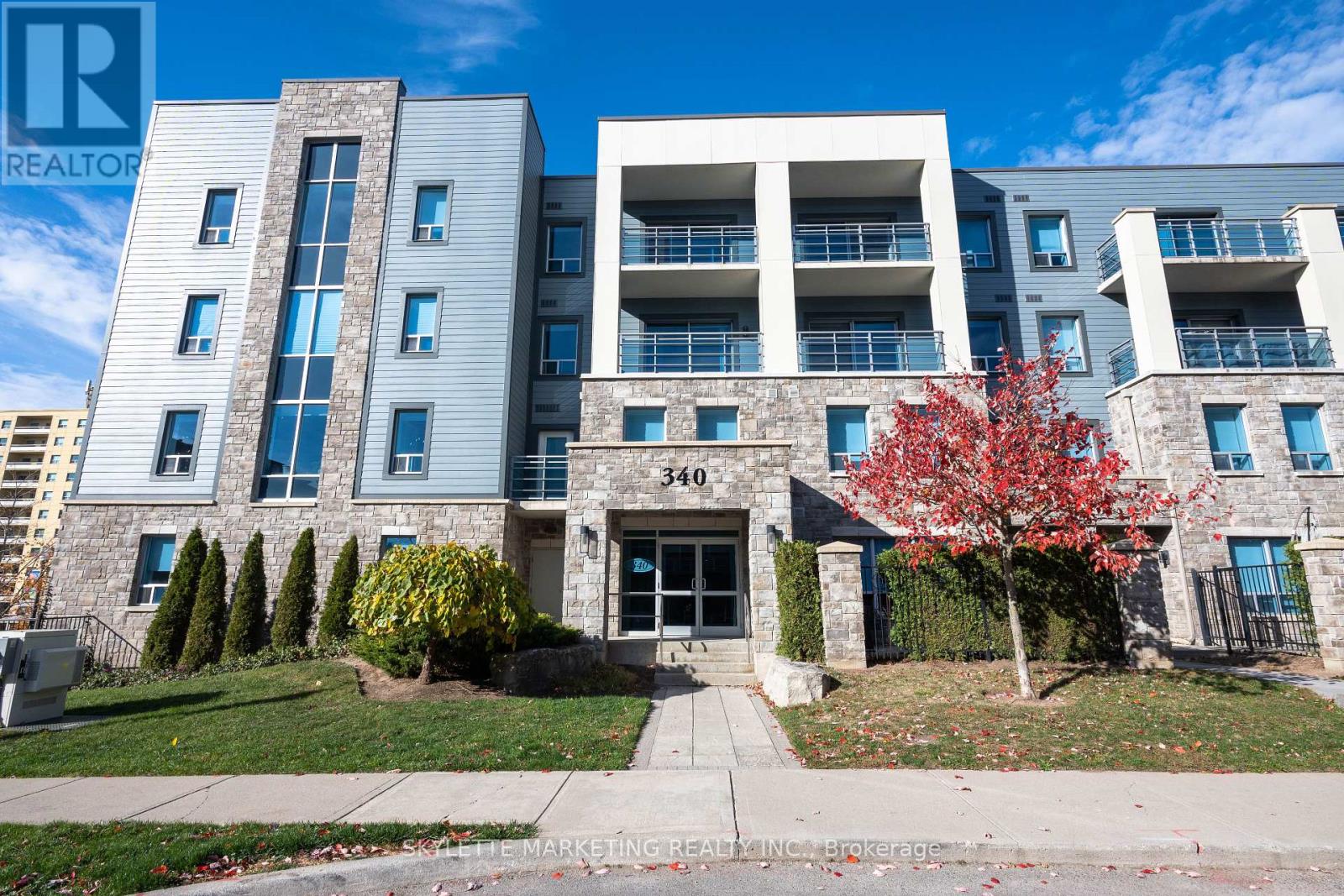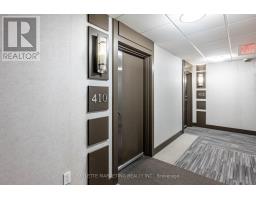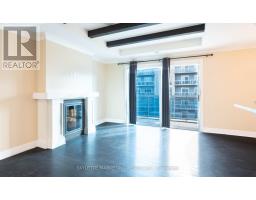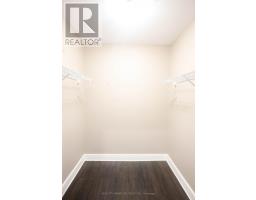410 - 340 Sugarcreek Trail N London, Ontario N6H 0G4
$469,900Maintenance, Heat, Water, Parking
$502.64 Monthly
Maintenance, Heat, Water, Parking
$502.64 MonthlyThis surprisingly spacious condo over 1300 sq ft may be just what you have been searching for. Close to shopping, schools and green space, this beautiful 2-bed with 2-bath unit is ready for a new owner! The open concept kitchen features custom cabinetry, granite countertops with a breakfast bar. The kitchen flows seamlessly into the dining and living areas, filled with natural light from the wall-to-wall windows. The generous living room is brightened by the natural light of the sliding door walkout to your balcony. The huge balcony (over 160 sq feet) is perfect for your Bistro patio set and offers a terrific spot for sunshine. Your primacy bedroom suite boasts a walk-in closet and a new updated 3-piece ensuite. The custom designed ensuite is finished with an oversized shower with glass door and a ceramic tile floor. The secondary bedroom, additional 5-piece bath, and in-suite laundry make this condo the perfect space for young professionals or a smaller family. Additional highlights include owned underground parking space and a large storage locker. Close to many restaurants, shopping, public transit, trails and parks, and a quick drive to universities, shopping malls and downtown London. (id:50886)
Property Details
| MLS® Number | X10411449 |
| Property Type | Single Family |
| Community Name | North N |
| CommunityFeatures | Pet Restrictions |
| Features | Flat Site, In Suite Laundry |
| ParkingSpaceTotal | 1 |
Building
| BathroomTotal | 2 |
| BedroomsAboveGround | 2 |
| BedroomsTotal | 2 |
| Amenities | Fireplace(s), Storage - Locker |
| Appliances | Garage Door Opener Remote(s), Water Heater, Dishwasher, Dryer, Refrigerator, Stove, Washer |
| CoolingType | Central Air Conditioning, Air Exchanger, Ventilation System |
| ExteriorFinish | Aluminum Siding, Brick |
| FireplacePresent | Yes |
| FireplaceTotal | 1 |
| HeatingFuel | Natural Gas |
| HeatingType | Forced Air |
| SizeInterior | 1199.9898 - 1398.9887 Sqft |
| Type | Apartment |
Parking
| Underground | |
| Covered | |
| Inside Entry |
Land
| Acreage | No |
Rooms
| Level | Type | Length | Width | Dimensions |
|---|---|---|---|---|
| Main Level | Living Room | 3.91 m | 5.74 m | 3.91 m x 5.74 m |
| Main Level | Dining Room | 2.43 m | 3.04 m | 2.43 m x 3.04 m |
| Main Level | Kitchen | 2.43 m | 2.74 m | 2.43 m x 2.74 m |
| Main Level | Bedroom | 3.12 m | 3.78 m | 3.12 m x 3.78 m |
| Main Level | Bedroom 2 | 3.22 m | 3.81 m | 3.22 m x 3.81 m |
https://www.realtor.ca/real-estate/27625732/410-340-sugarcreek-trail-n-london-north-n
Interested?
Contact us for more information
Kun Liu
Salesperson
50 Acadia Ave #122
Markham, Ontario L3R 0B3







































