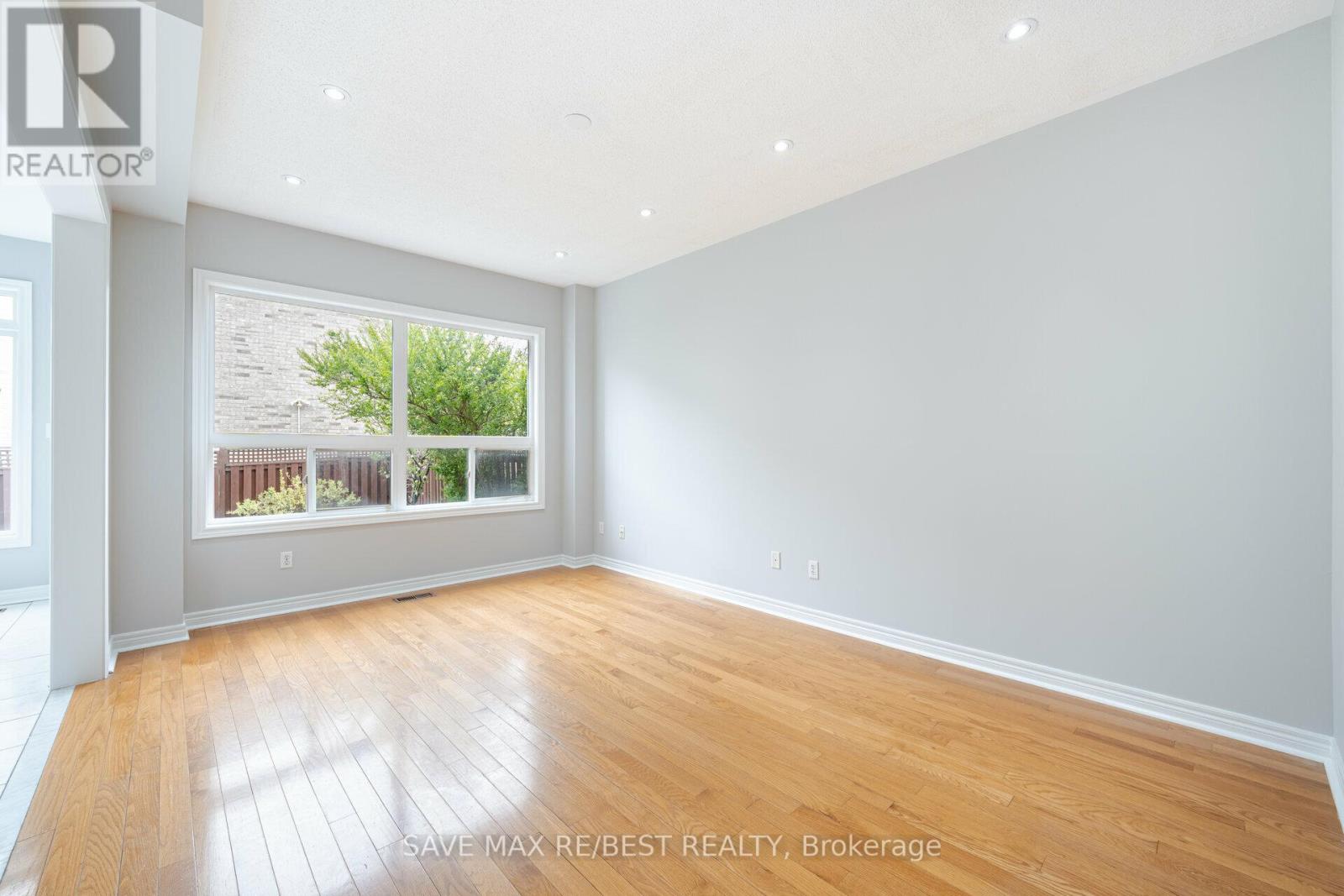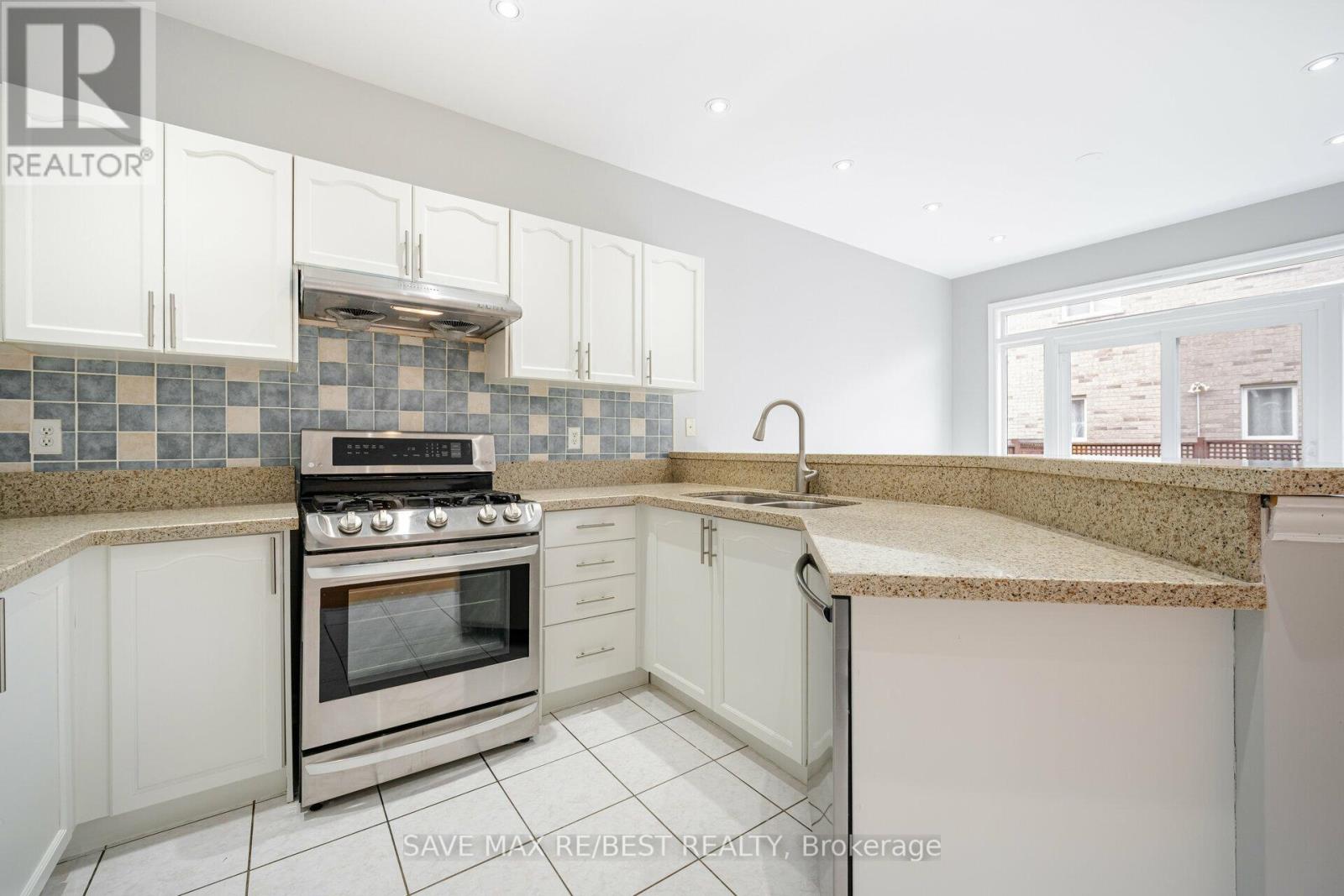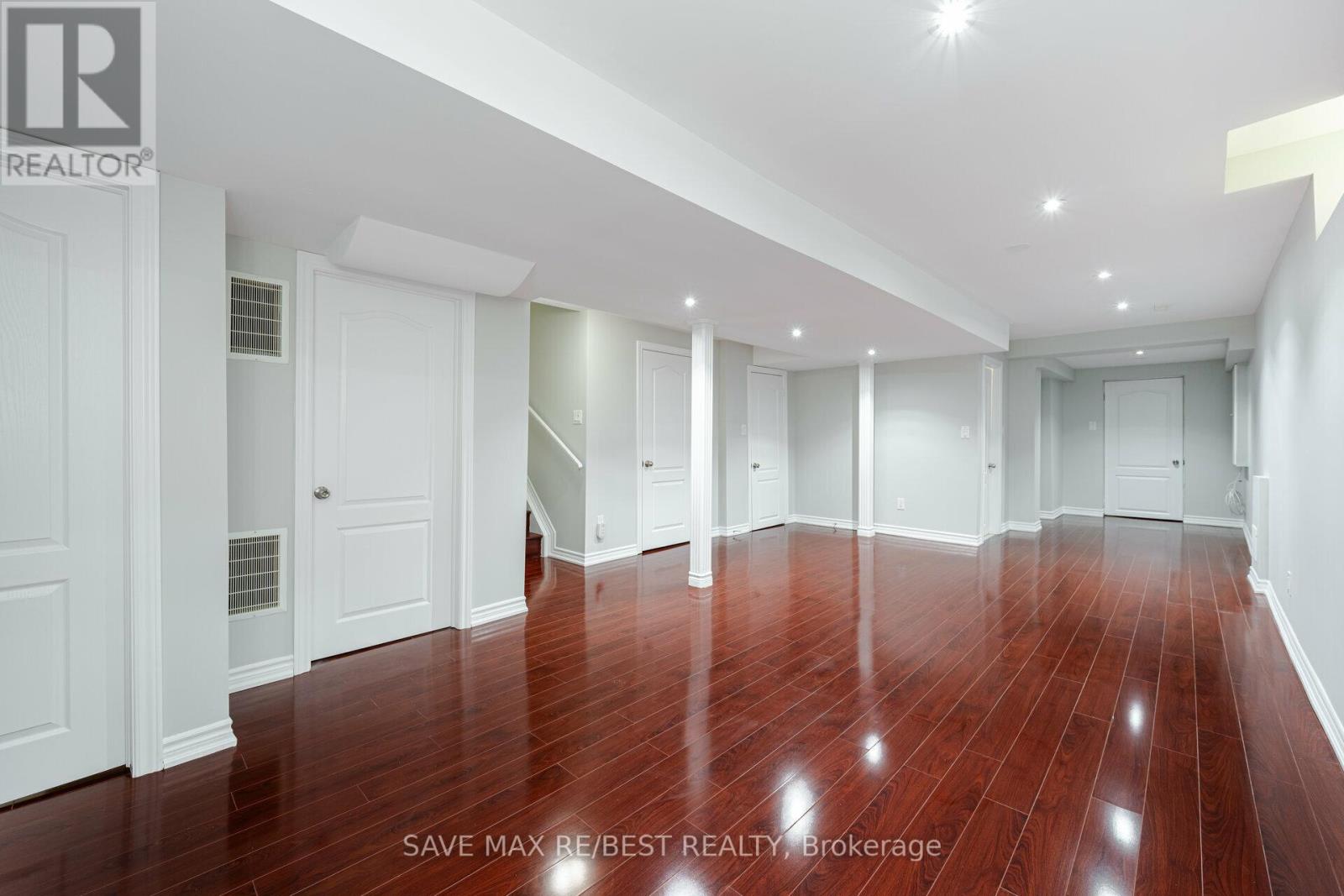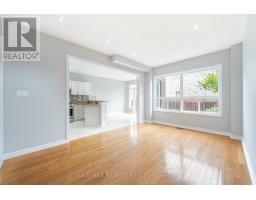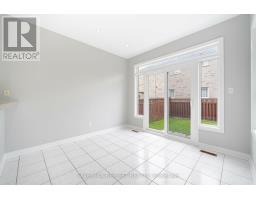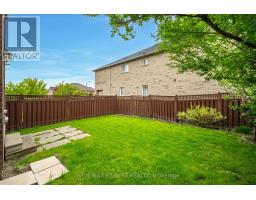3493 Mcdowell Drive Mississauga, Ontario L5M 6R6
$1,349,900
This bright and spacious detached home in the family-friendly Churchill Meadows neighborhood boasts an array of desirable features, including professionally painted interiors, 9-foot ceilings, and elegant hardwood floors throughout ensuring easy maintenance with no carpet. Total Living Space Over 2770 square feet (Approximate including Basement). The modern kitchen is a chef's delight, showcasing quartz countertops, refurbished kitchen cabinets, gas stove and stainless steel appliances in an open concept layout that flows into a cozy breakfast area. Pot lights illuminate the main floor, enhancing the living, dining, family, kitchen, and hallway spaces, while a stunning hardwood staircase adds sophistication. Upstairs, generously sized bedrooms provide ample comfort, and the finished basement offers a spacious rec room, an additional bedroom, a den, and a full washroom. Complemented by a double car garage, a double driveway, and a prime location near schools, parks, transit, shopping, and highways, this home combines comfort and convenience. Recent upgrades include new backyard gates, stylish roller-shade blinds on all windows making it truly move-in ready **** EXTRAS **** Stainless Steel Fridge, Stainless Gas Stove, Stainless B/I Dishwasher, Washer, Dryer, CAC, Centre Vac, Garage Door Opener, All Electric Fixtures. (id:50886)
Open House
This property has open houses!
2:00 pm
Ends at:4:00 pm
2:00 pm
Ends at:4:00 pm
2:00 pm
Ends at:4:00 pm
2:00 pm
Ends at:4:00 pm
2:00 pm
Ends at:4:00 pm
2:00 pm
Ends at:4:00 pm
2:00 pm
Ends at:4:00 pm
2:00 pm
Ends at:4:00 pm
Property Details
| MLS® Number | W10411406 |
| Property Type | Single Family |
| Neigbourhood | Churchill Meadows |
| Community Name | Churchill Meadows |
| ParkingSpaceTotal | 4 |
Building
| BathroomTotal | 4 |
| BedroomsAboveGround | 4 |
| BedroomsBelowGround | 2 |
| BedroomsTotal | 6 |
| BasementDevelopment | Finished |
| BasementType | N/a (finished) |
| ConstructionStyleAttachment | Detached |
| CoolingType | Central Air Conditioning |
| ExteriorFinish | Brick |
| FlooringType | Laminate, Hardwood |
| FoundationType | Concrete |
| HalfBathTotal | 1 |
| HeatingFuel | Natural Gas |
| HeatingType | Forced Air |
| StoriesTotal | 2 |
| SizeInterior | 1999.983 - 2499.9795 Sqft |
| Type | House |
| UtilityWater | Municipal Water |
Parking
| Attached Garage |
Land
| Acreage | No |
| Sewer | Sanitary Sewer |
| SizeDepth | 109 Ft ,10 In |
| SizeFrontage | 32 Ft |
| SizeIrregular | 32 X 109.9 Ft |
| SizeTotalText | 32 X 109.9 Ft |
| ZoningDescription | Residential |
Rooms
| Level | Type | Length | Width | Dimensions |
|---|---|---|---|---|
| Second Level | Primary Bedroom | 4.6 m | 4.29 m | 4.6 m x 4.29 m |
| Second Level | Bedroom 2 | 3.59 m | 2.77 m | 3.59 m x 2.77 m |
| Second Level | Bedroom 3 | 3.35 m | 3.078 m | 3.35 m x 3.078 m |
| Second Level | Bedroom 4 | 3.68 m | 4.389 m | 3.68 m x 4.389 m |
| Basement | Recreational, Games Room | 6.43 m | 4.26 m | 6.43 m x 4.26 m |
| Basement | Bedroom | 3.66 m | 2.93 m | 3.66 m x 2.93 m |
| Basement | Den | 3.44 m | 2.71 m | 3.44 m x 2.71 m |
| Main Level | Living Room | 5.79 m | 3.078 m | 5.79 m x 3.078 m |
| Main Level | Dining Room | 5.79 m | 3.078 m | 5.79 m x 3.078 m |
| Main Level | Kitchen | 6.126 m | 3.2 m | 6.126 m x 3.2 m |
| Main Level | Eating Area | 6.126 m | 3.2 m | 6.126 m x 3.2 m |
| Main Level | Family Room | 4 m | 5 m | 4 m x 5 m |
Interested?
Contact us for more information
Jay Maini
Broker
6135 Danville Rd
Mississauga, Ontario L5T 2H7








