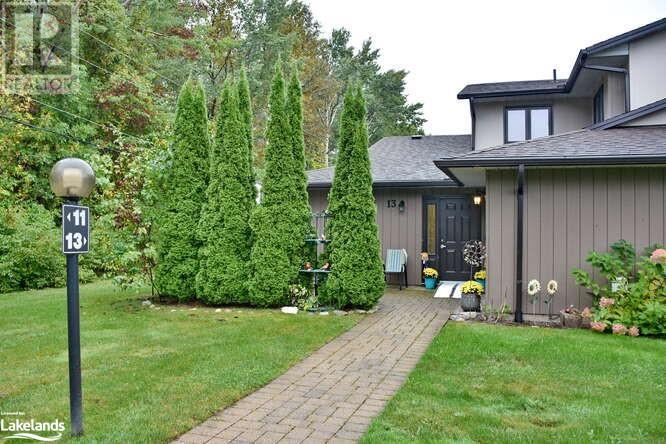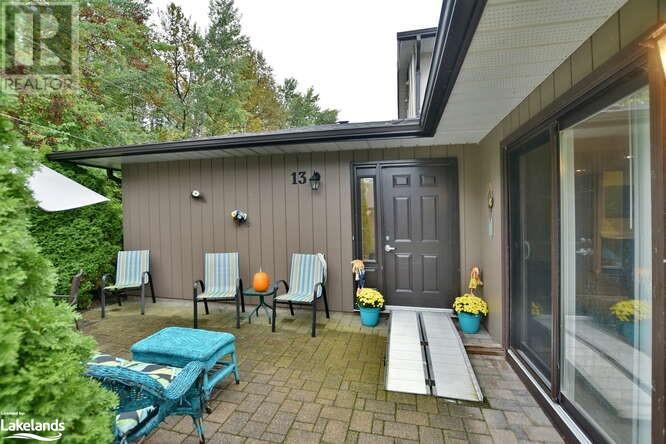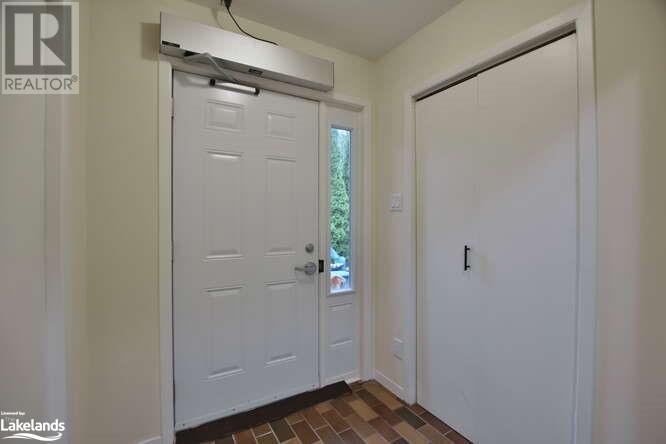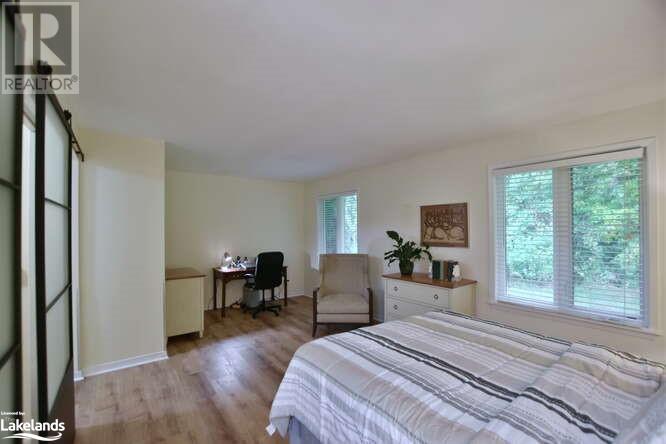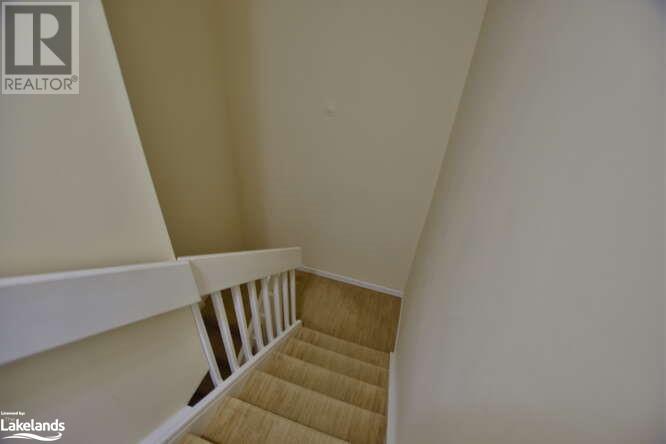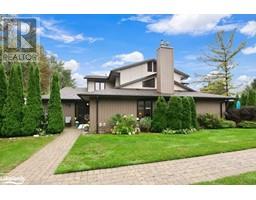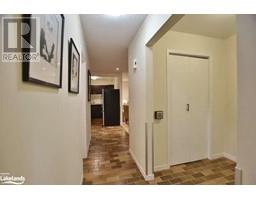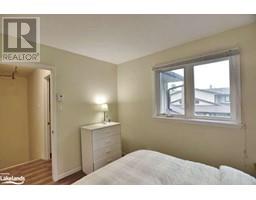13 Trafalgar Road Collingwood, Ontario L9Y 5G4
$529,900Maintenance, Insurance, Landscaping, Parking
$489.07 Monthly
Maintenance, Insurance, Landscaping, Parking
$489.07 MonthlySpacious 3 bedroom, 2 1/2 bathroom Collingwood condo offers a large main floor Primary bedroom suite with zero entry walk in shower, and custom walk-in closet. Open concept main floor with gas fireplace which heats most of the condo. Convenient main floor laundry. Second level has loft bedroom, additional bedroom and a 3 piece bathroom. This condo has added handicap features on the main floor including metal ramps and handicap electronic door opener at the front door. Large exterior storage locker to store the recreational items you are sure to have living 5 minutes to the Mountain! Private patio to enjoy your morning coffee. You will love the privacy setting of this condo, while still enjoying the conveniences of all that Collingwood has to offer. (id:50886)
Property Details
| MLS® Number | 40647769 |
| Property Type | Single Family |
| AmenitiesNearBy | Beach, Golf Nearby, Hospital, Park, Playground, Schools, Shopping, Ski Area |
| CommunicationType | Fiber |
| CommunityFeatures | Quiet Area |
| EquipmentType | Water Heater |
| Features | Skylight, Shared Driveway |
| ParkingSpaceTotal | 2 |
| RentalEquipmentType | Water Heater |
| StorageType | Locker |
Building
| BathroomTotal | 3 |
| BedroomsAboveGround | 3 |
| BedroomsTotal | 3 |
| Appliances | Dishwasher, Dryer, Refrigerator, Stove, Washer, Microwave Built-in, Window Coverings |
| BasementType | None |
| ConstructedDate | 1987 |
| ConstructionMaterial | Wood Frame |
| ConstructionStyleAttachment | Attached |
| CoolingType | None |
| ExteriorFinish | Stucco, Wood |
| FireplacePresent | Yes |
| FireplaceTotal | 1 |
| Fixture | Ceiling Fans |
| FoundationType | Poured Concrete |
| HalfBathTotal | 1 |
| HeatingType | Baseboard Heaters |
| StoriesTotal | 2 |
| SizeInterior | 1496 Sqft |
| Type | Row / Townhouse |
| UtilityWater | Municipal Water |
Land
| AccessType | Road Access, Highway Access, Highway Nearby |
| Acreage | No |
| LandAmenities | Beach, Golf Nearby, Hospital, Park, Playground, Schools, Shopping, Ski Area |
| Sewer | Municipal Sewage System |
| SizeTotalText | Unknown |
| ZoningDescription | R3 |
Rooms
| Level | Type | Length | Width | Dimensions |
|---|---|---|---|---|
| Second Level | 3pc Bathroom | Measurements not available | ||
| Second Level | Bedroom | 9'10'' x 9'6'' | ||
| Second Level | Bedroom | 11'5'' x 13'1'' | ||
| Main Level | Storage | 8'0'' x 3'2'' | ||
| Main Level | Full Bathroom | Measurements not available | ||
| Main Level | Foyer | 6'0'' x 5'2'' | ||
| Main Level | Dining Room | 7'5'' x 17'1'' | ||
| Main Level | Living Room | 13'0'' x 17'0'' | ||
| Main Level | Kitchen | 15'1'' x 7'11'' | ||
| Main Level | Laundry Room | 11'11'' x 8'2'' | ||
| Main Level | 2pc Bathroom | Measurements not available | ||
| Main Level | Primary Bedroom | 11'11'' x 19'9'' |
Utilities
| Cable | Available |
| Electricity | Available |
| Natural Gas | Available |
| Telephone | Available |
https://www.realtor.ca/real-estate/27469163/13-trafalgar-road-collingwood
Interested?
Contact us for more information
Deborah Griffin
Salesperson
1 Market Lane, Unit 2
Wasaga Beach, Ontario L9Z 0B6


