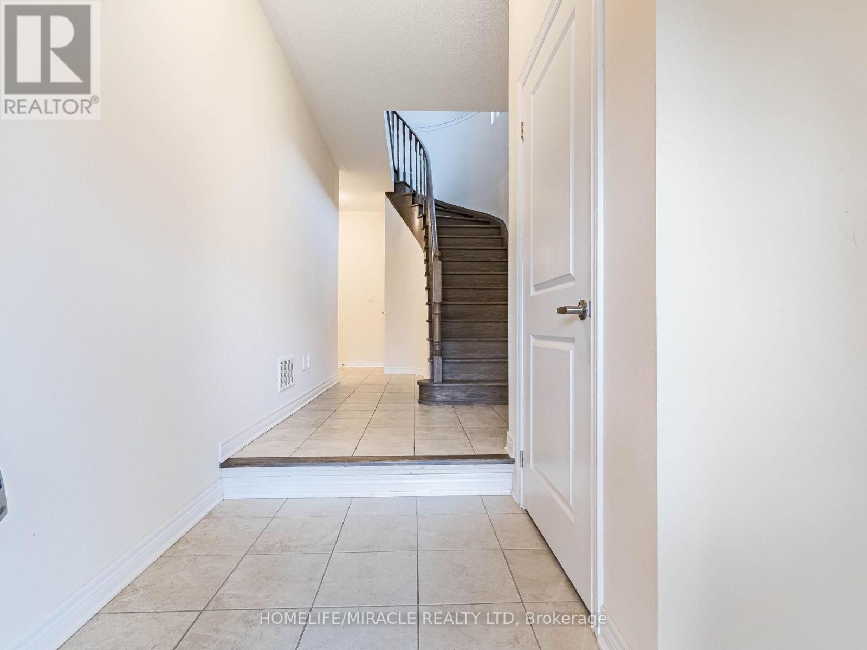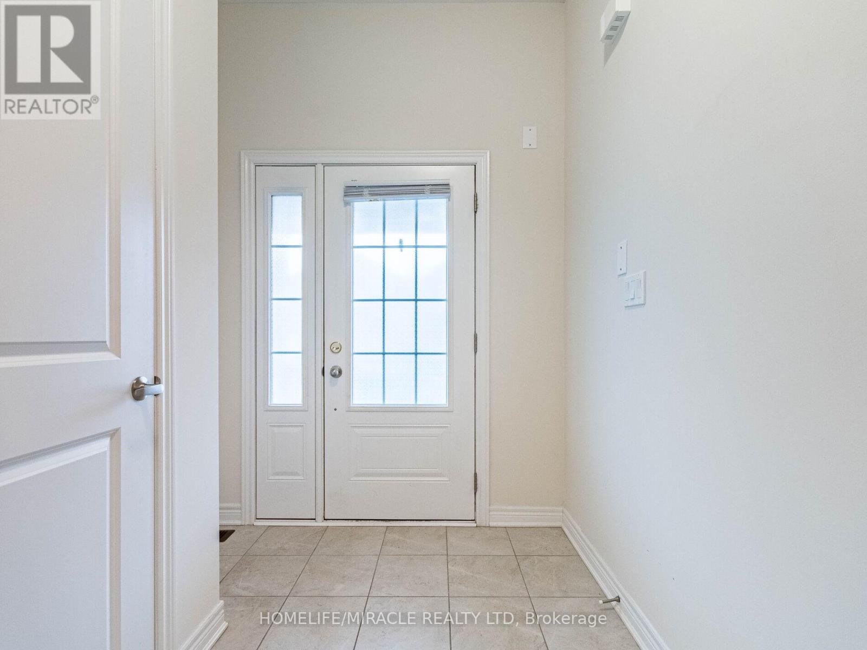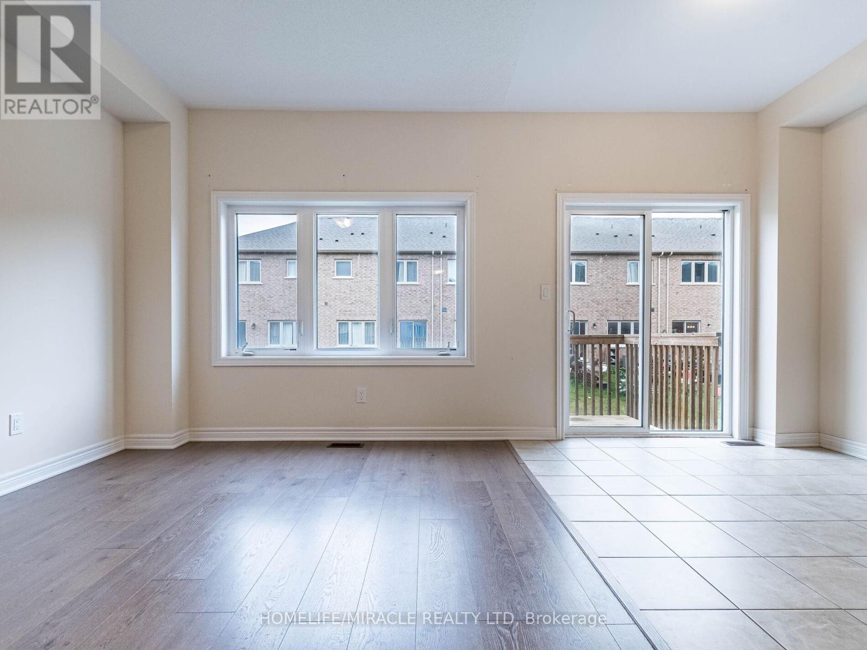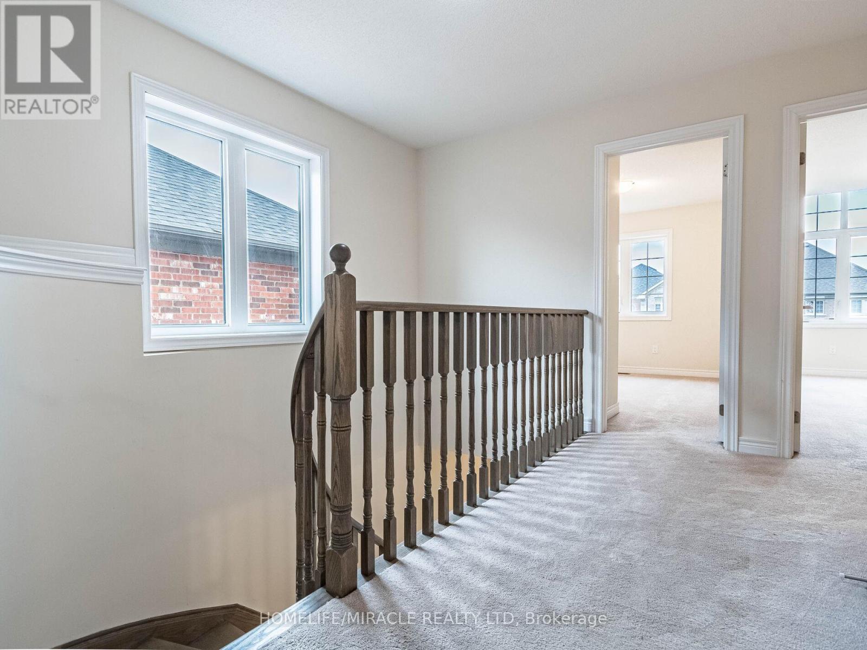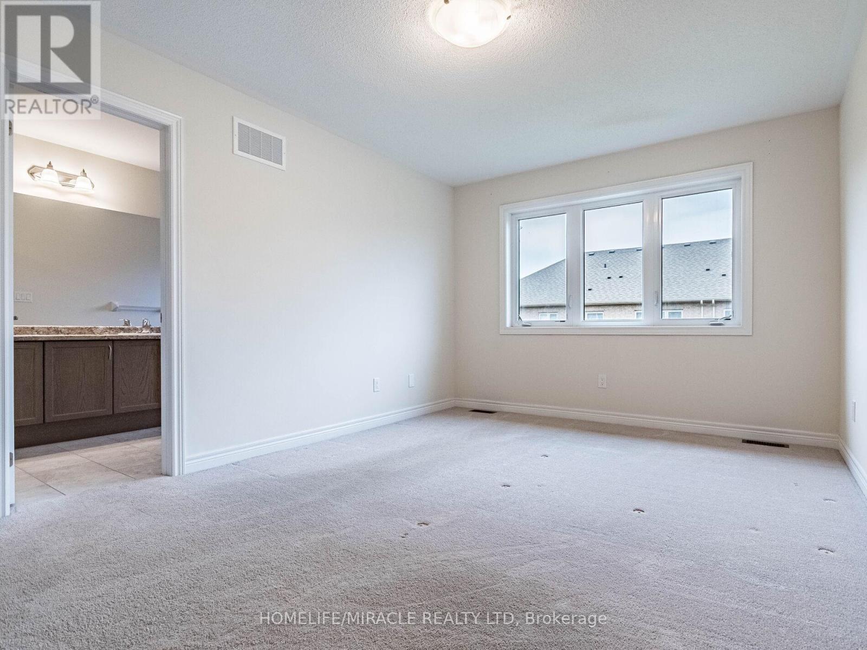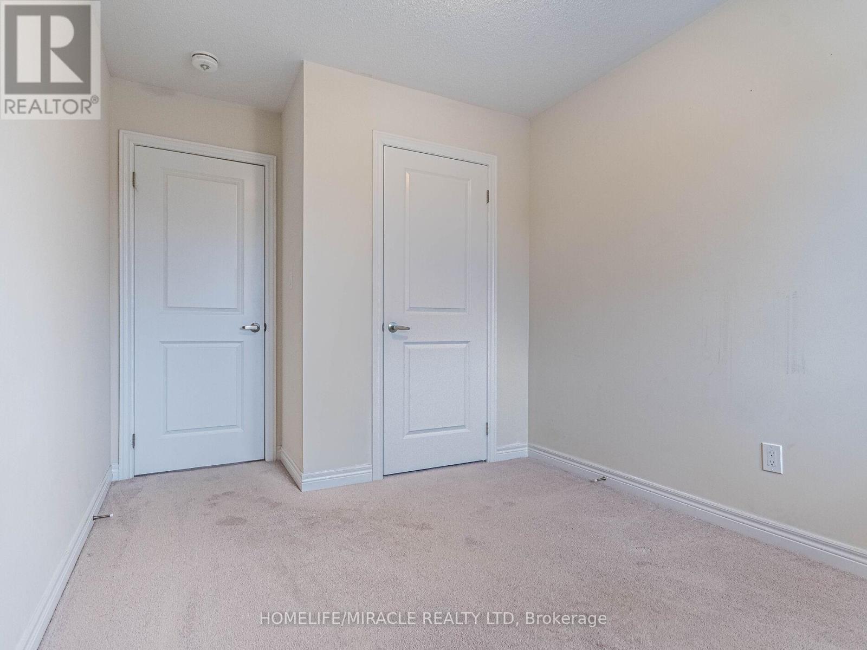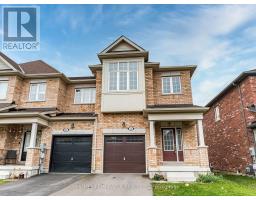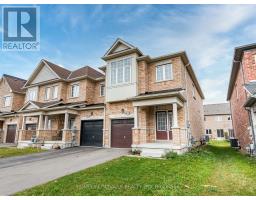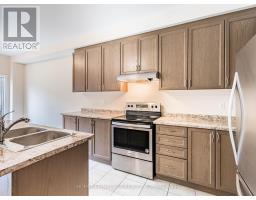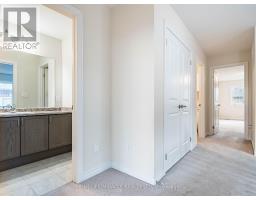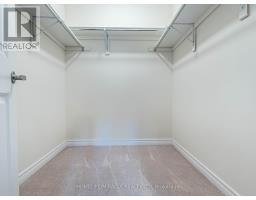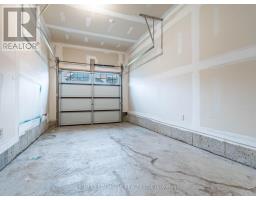53 Sparkle Drive Thorold, Ontario L2V 0B7
$624,999
Welcome to 53 Sparkle Drive, a modern 2-story end-unit freehold townhouse in the desirable Rolling Meadows community. This 3-bedroom, 3-bathroom home features a spacious foyer, 9-foot ceilings, and an open-concept living/dining area with a bright kitchen and center island. It also includes a 2-piece powder room, easy garage entry, and patio doors leading to the backyard. Upstairs, the primary bedroom offers a walk-in closet and 5-piece ensuite with double sinks, jetted tub, and glass shower, along with 2 additional bright bedrooms, a second 4 piece bath, and a large 2nd floor laundry room. The unfinished basement provides potential for future entertainment space. Conveniently located to close to schools, parks, grocery Stores, and 10 drive to Hwy 406 to QEW. This is a move-in ready home in a growing community! (id:50886)
Property Details
| MLS® Number | X10411304 |
| Property Type | Single Family |
| Community Name | 560 - Rolling Meadows |
| ParkingSpaceTotal | 3 |
Building
| BathroomTotal | 3 |
| BedroomsAboveGround | 3 |
| BedroomsTotal | 3 |
| Appliances | Dishwasher, Dryer, Refrigerator, Stove, Washer |
| BasementDevelopment | Unfinished |
| BasementType | N/a (unfinished) |
| ConstructionStyleAttachment | Attached |
| CoolingType | Central Air Conditioning |
| ExteriorFinish | Brick |
| FoundationType | Brick |
| HalfBathTotal | 1 |
| HeatingFuel | Natural Gas |
| HeatingType | Forced Air |
| StoriesTotal | 2 |
| SizeInterior | 1499.9875 - 1999.983 Sqft |
| Type | Row / Townhouse |
| UtilityWater | Municipal Water |
Parking
| Attached Garage |
Land
| Acreage | No |
| Sewer | Sanitary Sewer |
| SizeDepth | 111 Ft ,2 In |
| SizeFrontage | 25 Ft ,1 In |
| SizeIrregular | 25.1 X 111.2 Ft |
| SizeTotalText | 25.1 X 111.2 Ft |
Rooms
| Level | Type | Length | Width | Dimensions |
|---|---|---|---|---|
| Second Level | Primary Bedroom | 5.6 m | 3.5 m | 5.6 m x 3.5 m |
| Second Level | Bedroom 2 | 4.2 m | 3 m | 4.2 m x 3 m |
| Second Level | Bedroom 3 | 3.7 m | 2.7 m | 3.7 m x 2.7 m |
| Second Level | Bathroom | 2.2 m | 1.8 m | 2.2 m x 1.8 m |
| Second Level | Laundry Room | 2.5 m | 2.1 m | 2.5 m x 2.1 m |
| Second Level | Bathroom | 2.3 m | 1.8 m | 2.3 m x 1.8 m |
| Main Level | Living Room | 7.1 m | 2.6 m | 7.1 m x 2.6 m |
| Main Level | Dining Room | 3.1 m | 2.6 m | 3.1 m x 2.6 m |
| Main Level | Kitchen | 4 m | 3.2 m | 4 m x 3.2 m |
| Main Level | Bathroom | 1 m | 1.4 m | 1 m x 1.4 m |
Interested?
Contact us for more information
Devarshi Patel
Salesperson
20-470 Chrysler Drive
Brampton, Ontario L6S 0C1





