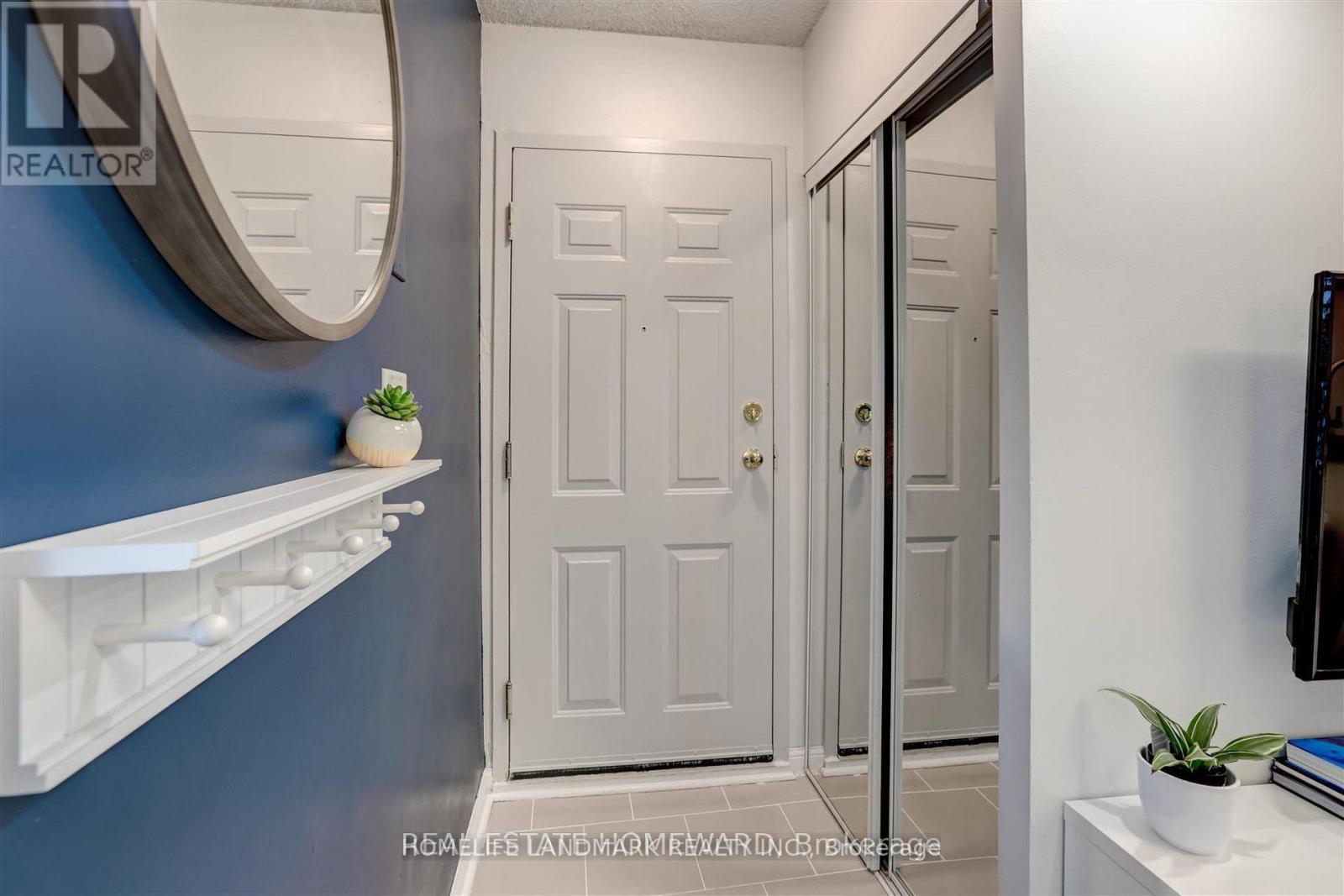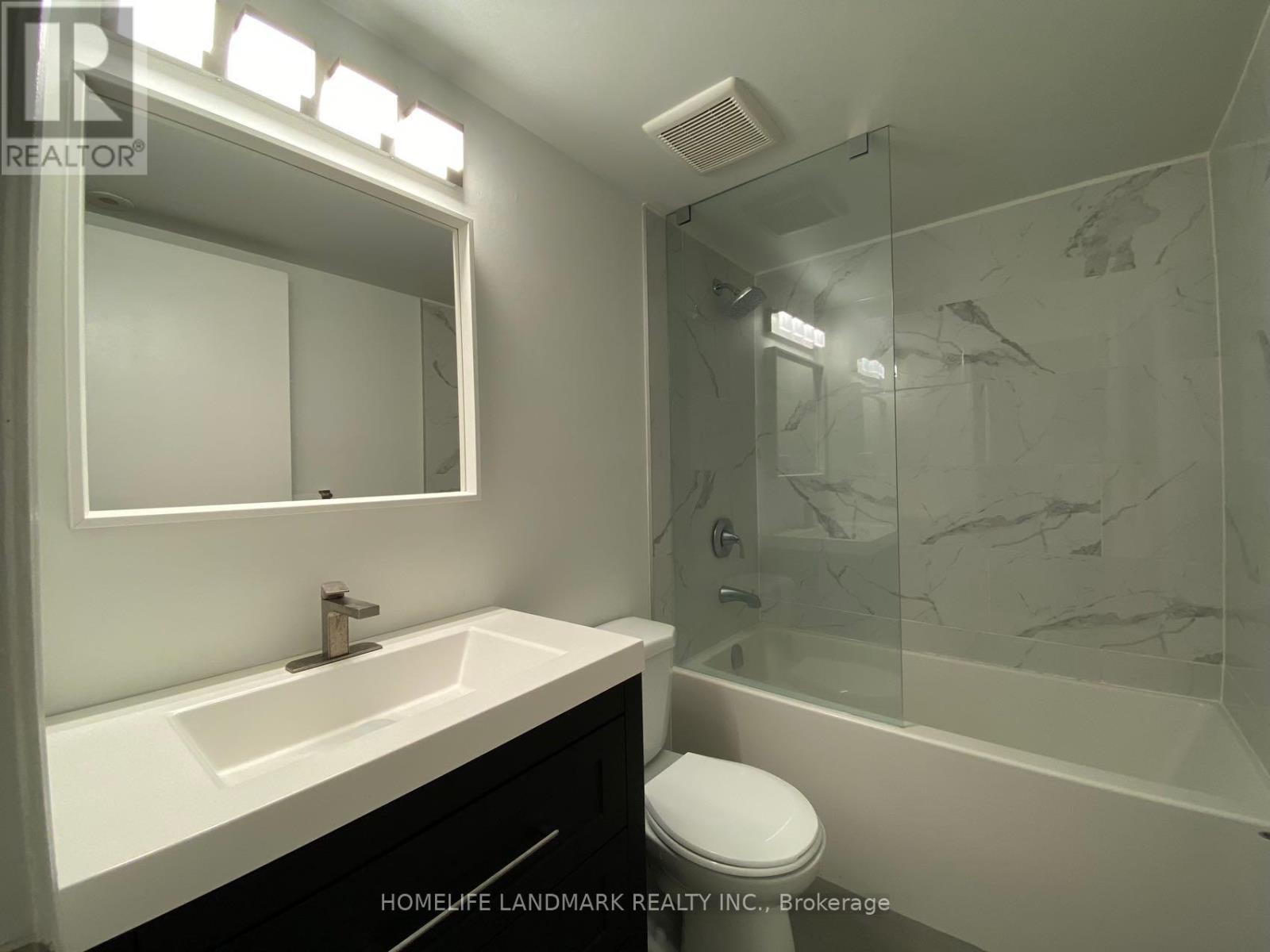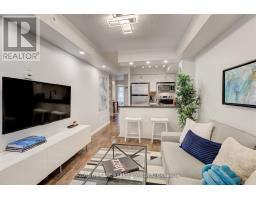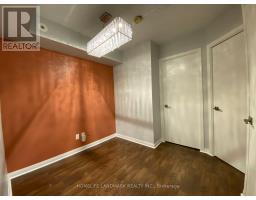635 - 3 Everson Drive Toronto, Ontario M2N 7C2
$2,880 Monthly
Location Location Location. Rarely Found Flat Level 2 Bedroom Plus Den Condo Townhouse In The Heart Of North York @ Yonge/Shepperd. The principal bedroom features a full-sized walk-in closet and walk-out to balcony. Lots of upgrades throughout include pot lights (2024), Bathroom renovation with new vanity and glass shower panel (2024). Entire suite located above heated locker storage space - no neighbours below! Playground and park spaces all around - Incredibly easy access to 401 and Sheppard subway station. Close to Restaurants, Shopping, Groceries, Parks, Schools And More **** EXTRAS **** S/S Fridge, S/S Stove, B/I Dishwasher, S/S Microwave Oven And Exhaust Fan, Washer, Dryer, All Window Coverings, All Electric Light Fixtures, Hydro Water And One Parking Included. (id:50886)
Property Details
| MLS® Number | C9368586 |
| Property Type | Single Family |
| Community Name | Willowdale East |
| AmenitiesNearBy | Park, Public Transit, Schools |
| CommunityFeatures | Pet Restrictions |
| Features | Balcony, Carpet Free, In Suite Laundry |
| ParkingSpaceTotal | 1 |
Building
| BathroomTotal | 1 |
| BedroomsAboveGround | 2 |
| BedroomsTotal | 2 |
| Amenities | Visitor Parking, Party Room |
| Appliances | Water Heater |
| CoolingType | Central Air Conditioning |
| ExteriorFinish | Brick Facing |
| FlooringType | Laminate, Tile |
| HeatingFuel | Natural Gas |
| HeatingType | Forced Air |
| SizeInterior | 599.9954 - 698.9943 Sqft |
| Type | Row / Townhouse |
Parking
| Underground |
Land
| Acreage | No |
| LandAmenities | Park, Public Transit, Schools |
| LandscapeFeatures | Landscaped |
Rooms
| Level | Type | Length | Width | Dimensions |
|---|---|---|---|---|
| Main Level | Foyer | 1.02 m | 0.99 m | 1.02 m x 0.99 m |
| Main Level | Living Room | 2.88 m | 4.12 m | 2.88 m x 4.12 m |
| Main Level | Kitchen | 2.03 m | 2.41 m | 2.03 m x 2.41 m |
| Main Level | Primary Bedroom | 2.73 m | 3.75 m | 2.73 m x 3.75 m |
| Main Level | Bedroom 2 | 2.22 m | 2.81 m | 2.22 m x 2.81 m |
| Main Level | Den | 2.85 m | 2.64 m | 2.85 m x 2.64 m |
| Main Level | Bathroom | 2.24 m | 1.5 m | 2.24 m x 1.5 m |
Interested?
Contact us for more information
Shawn Yan
Broker
7240 Woodbine Ave Unit 103
Markham, Ontario L3R 1A4

















































