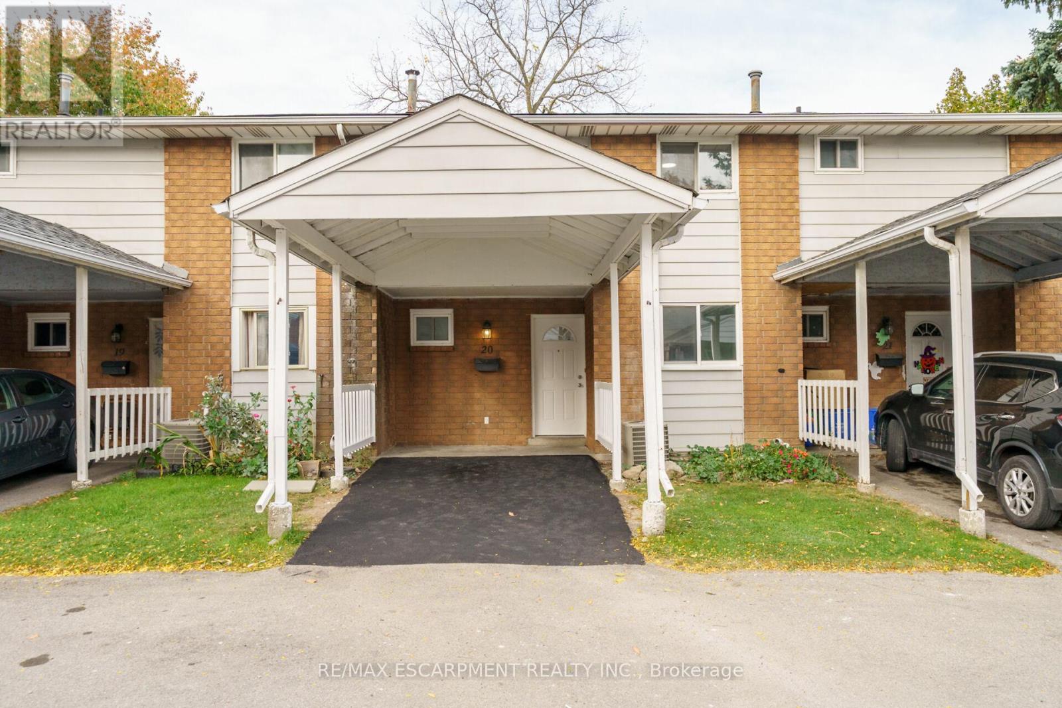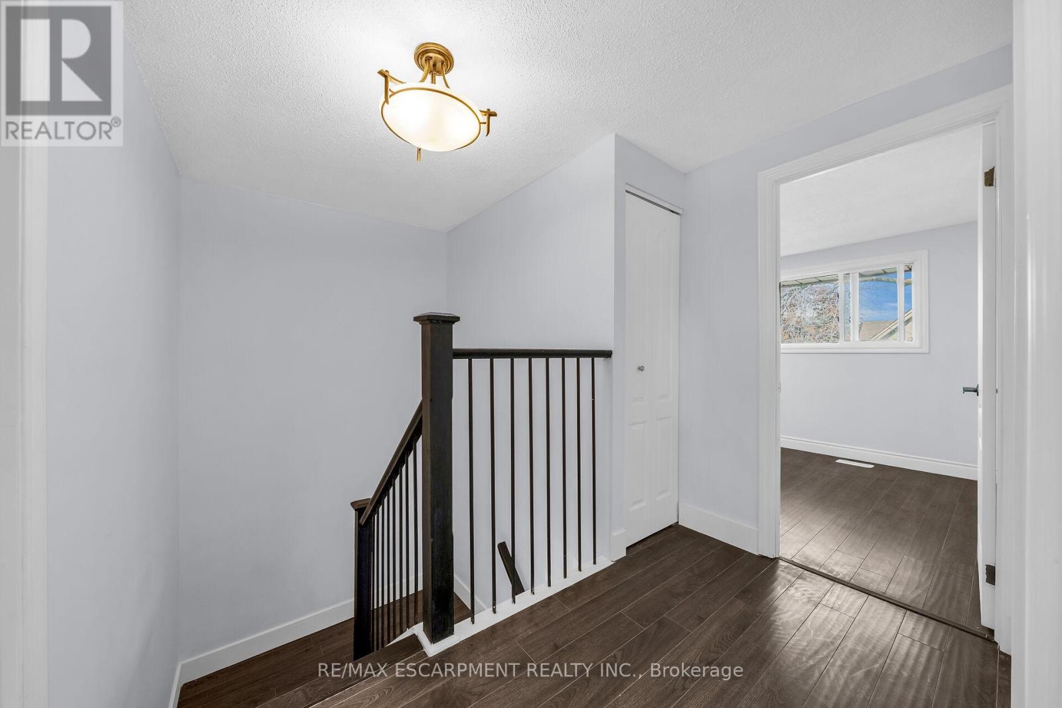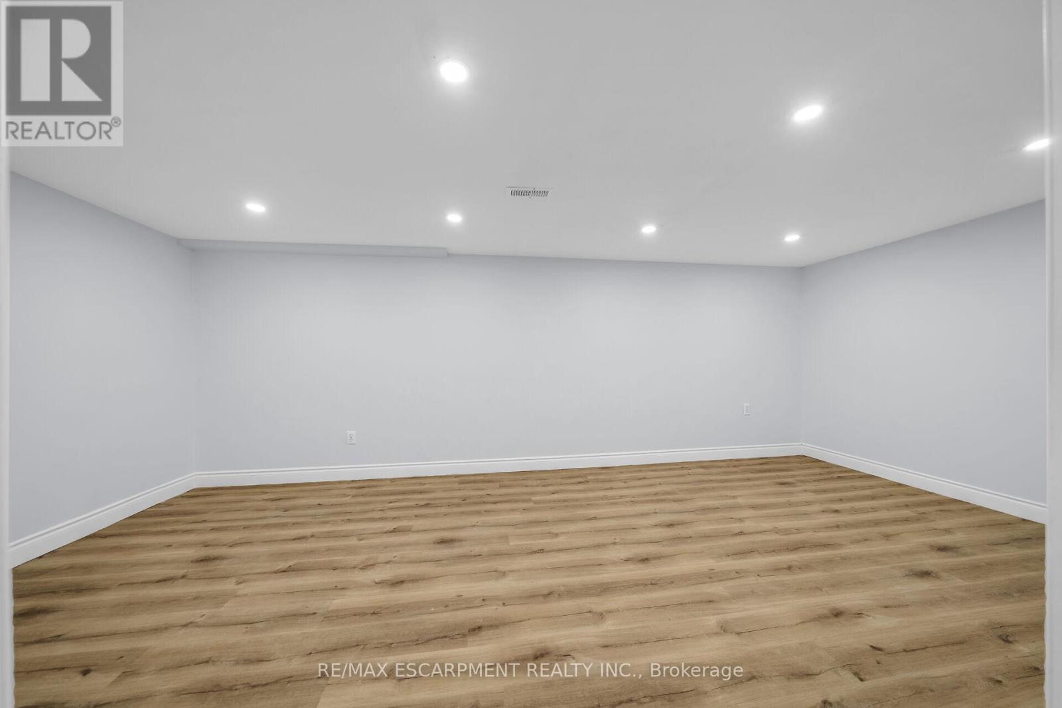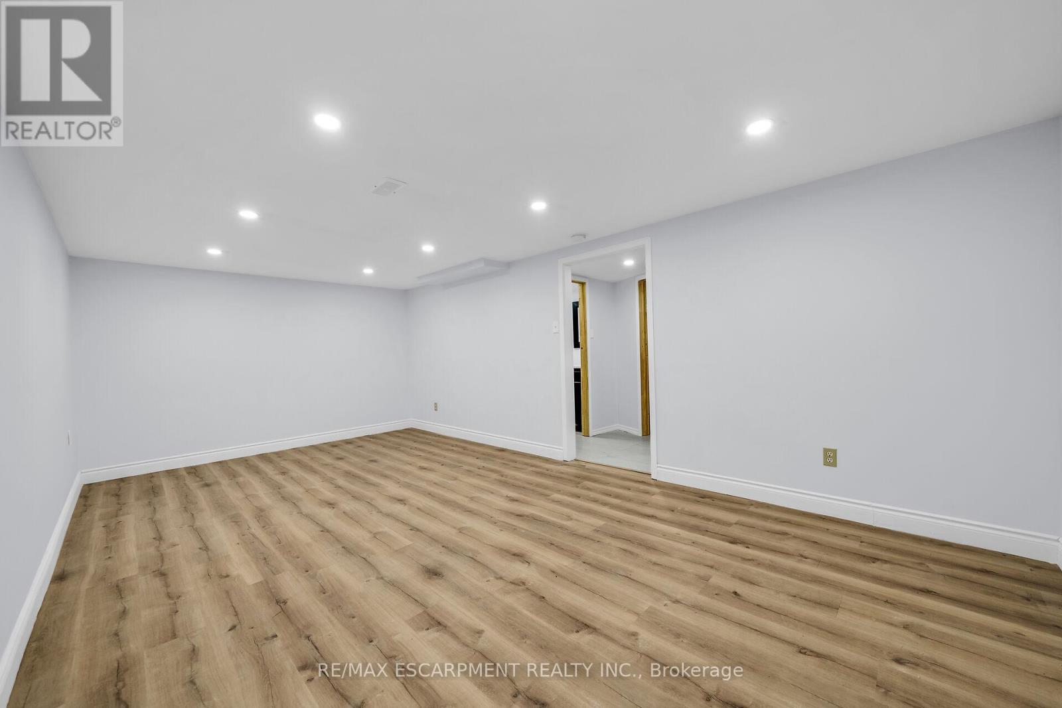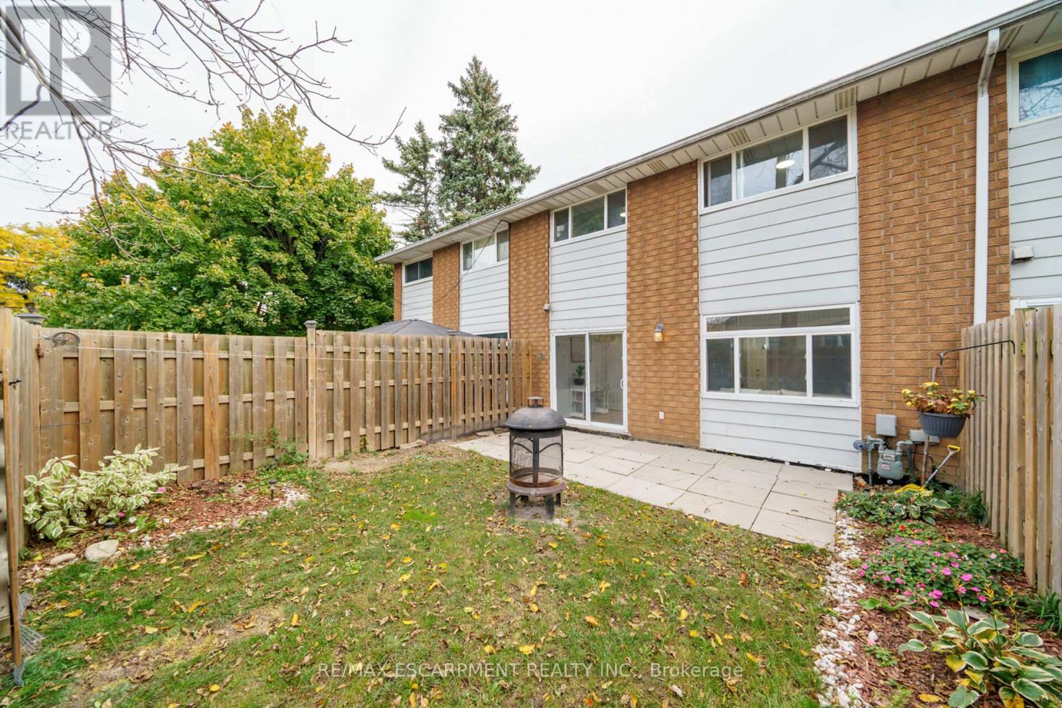20 - 125 Limeridge Road W Hamilton, Ontario L9C 2V3
$499,900Maintenance, Common Area Maintenance, Insurance
$376.24 Monthly
Maintenance, Common Area Maintenance, Insurance
$376.24 MonthlyFully renovated from top-to-bottom! This two-storey townhouse is located in a prime West Hamilton Mountain location and offers 1,115 square feet (above grade/MPAC) of thoughtfully designed interior space. Step into a bright main floor featuring a newly updated kitchen. The kitchen flows into an inviting dining area. The expansive family room provides a seamless flow. Patio doors off of the family room lead you to a fully fenced backyard. A 2-piece bathroom with all new fixtures completes the main level. Second floor offers three generously sized bedrooms and a fully updated 4-piece bathroom. The newly finished basement adds even more living space, with a bonus room that can be adapted to your needs. The basement also features a 3-piece bathroom with walk-in shower and convenient laundry facilities. Exclusive carport parking for one vehicle adds to the convenience of this home! (id:50886)
Property Details
| MLS® Number | X10410452 |
| Property Type | Single Family |
| Community Name | Rolston |
| AmenitiesNearBy | Hospital, Park, Place Of Worship, Public Transit, Schools |
| CommunityFeatures | Pet Restrictions |
| ParkingSpaceTotal | 1 |
Building
| BathroomTotal | 3 |
| BedroomsAboveGround | 3 |
| BedroomsTotal | 3 |
| Appliances | Dryer, Refrigerator, Stove, Washer |
| BasementDevelopment | Finished |
| BasementType | Full (finished) |
| CoolingType | Central Air Conditioning |
| ExteriorFinish | Aluminum Siding, Brick |
| HalfBathTotal | 1 |
| HeatingFuel | Natural Gas |
| HeatingType | Forced Air |
| StoriesTotal | 2 |
| SizeInterior | 999.992 - 1198.9898 Sqft |
| Type | Row / Townhouse |
Parking
| Carport |
Land
| Acreage | No |
| LandAmenities | Hospital, Park, Place Of Worship, Public Transit, Schools |
Rooms
| Level | Type | Length | Width | Dimensions |
|---|---|---|---|---|
| Second Level | Bedroom | 3.48 m | 2.9 m | 3.48 m x 2.9 m |
| Second Level | Bedroom | 3.48 m | 2.46 m | 3.48 m x 2.46 m |
| Second Level | Primary Bedroom | 3.66 m | 2.62 m | 3.66 m x 2.62 m |
| Second Level | Bathroom | Measurements not available | ||
| Basement | Recreational, Games Room | 6.1 m | 3.35 m | 6.1 m x 3.35 m |
| Basement | Bathroom | Measurements not available | ||
| Main Level | Kitchen | 2.26 m | 2.34 m | 2.26 m x 2.34 m |
| Main Level | Living Room | 6.32 m | 3.48 m | 6.32 m x 3.48 m |
| Main Level | Dining Room | 2.92 m | 1.35 m | 2.92 m x 1.35 m |
| Main Level | Bathroom | Measurements not available |
https://www.realtor.ca/real-estate/27625422/20-125-limeridge-road-w-hamilton-rolston-rolston
Interested?
Contact us for more information
Paul Dishke
Salesperson
325 Winterberry Drive #4b
Hamilton, Ontario L8J 0B6

