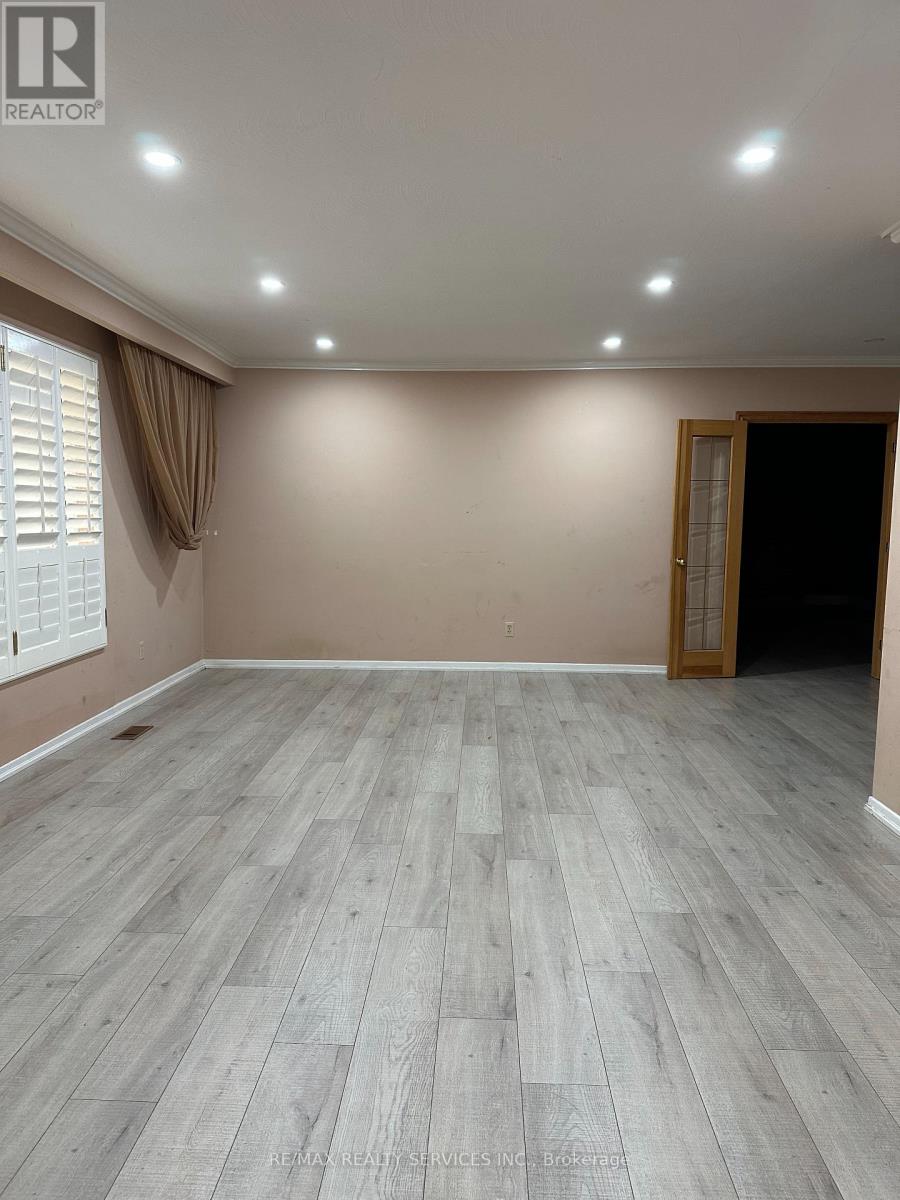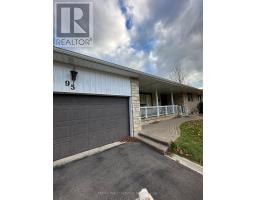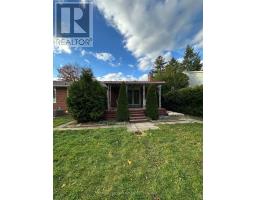95 Hillside Drive Brampton, Ontario L6S 1A7
$3,800 Monthly
""Welcome to this beautifully maintained, freshly painted 3-bedroom, 2-bathroom detached bungalow in the highly sought-after Bramalea Woods area! This family-friendly home offers hardwood floors throughout, a spacious primary bedroom with a walk-in closet and private ensuite, and a stunning stone front on a generous 90x150 ft lot. With a large covered porch, ceramic-tiled foyer, and walkout to a spacious patio and backyard, its perfect for relaxation and entertaining. Located just minutes from Bramalea City Centre, with convenient access to transit, highways, and the GO station, this home offers both comfort and convenience. Ready to welcome you!"" (id:50886)
Property Details
| MLS® Number | W10411317 |
| Property Type | Single Family |
| Community Name | Westgate |
| AmenitiesNearBy | Public Transit, Park |
| CommunityFeatures | Community Centre |
| ParkingSpaceTotal | 4 |
| Structure | Patio(s) |
Building
| BathroomTotal | 2 |
| BedroomsAboveGround | 3 |
| BedroomsTotal | 3 |
| Amenities | Fireplace(s) |
| ArchitecturalStyle | Bungalow |
| BasementDevelopment | Finished |
| BasementType | N/a (finished) |
| ConstructionStyleAttachment | Detached |
| CoolingType | Central Air Conditioning |
| ExteriorFinish | Brick |
| FireProtection | Smoke Detectors |
| FireplacePresent | Yes |
| FireplaceTotal | 1 |
| FoundationType | Concrete |
| HeatingFuel | Natural Gas |
| HeatingType | Forced Air |
| StoriesTotal | 1 |
| SizeInterior | 1999.983 - 2499.9795 Sqft |
| Type | House |
| UtilityWater | Municipal Water |
Parking
| Attached Garage |
Land
| Acreage | No |
| FenceType | Fenced Yard |
| LandAmenities | Public Transit, Park |
| Sewer | Sanitary Sewer |
Rooms
| Level | Type | Length | Width | Dimensions |
|---|---|---|---|---|
| Main Level | Living Room | Measurements not available | ||
| Main Level | Laundry Room | Measurements not available | ||
| Main Level | Dining Room | Measurements not available | ||
| Main Level | Family Room | Measurements not available | ||
| Main Level | Kitchen | Measurements not available | ||
| Main Level | Eating Area | Measurements not available | ||
| Main Level | Bedroom | Measurements not available | ||
| Main Level | Bedroom 2 | Measurements not available | ||
| Main Level | Bedroom 3 | Measurements not available | ||
| Main Level | Bathroom | Measurements not available | ||
| Main Level | Bathroom | Measurements not available |
Utilities
| Sewer | Available |
https://www.realtor.ca/real-estate/27625403/95-hillside-drive-brampton-westgate-westgate
Interested?
Contact us for more information
Sheetal Vyas
Salesperson
295 Queen Street East
Brampton, Ontario L6W 3R1













































