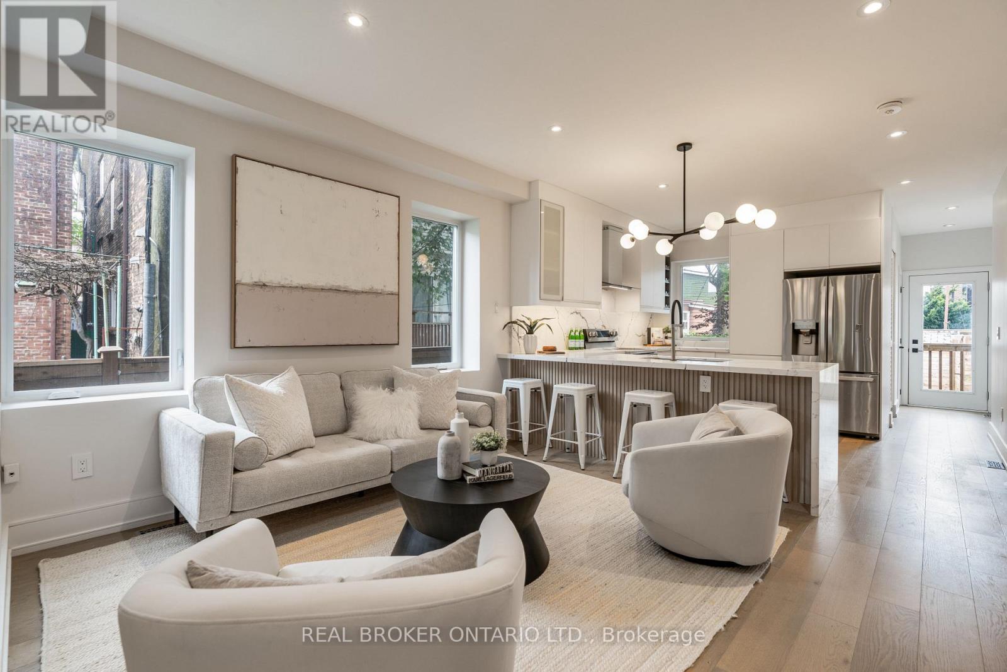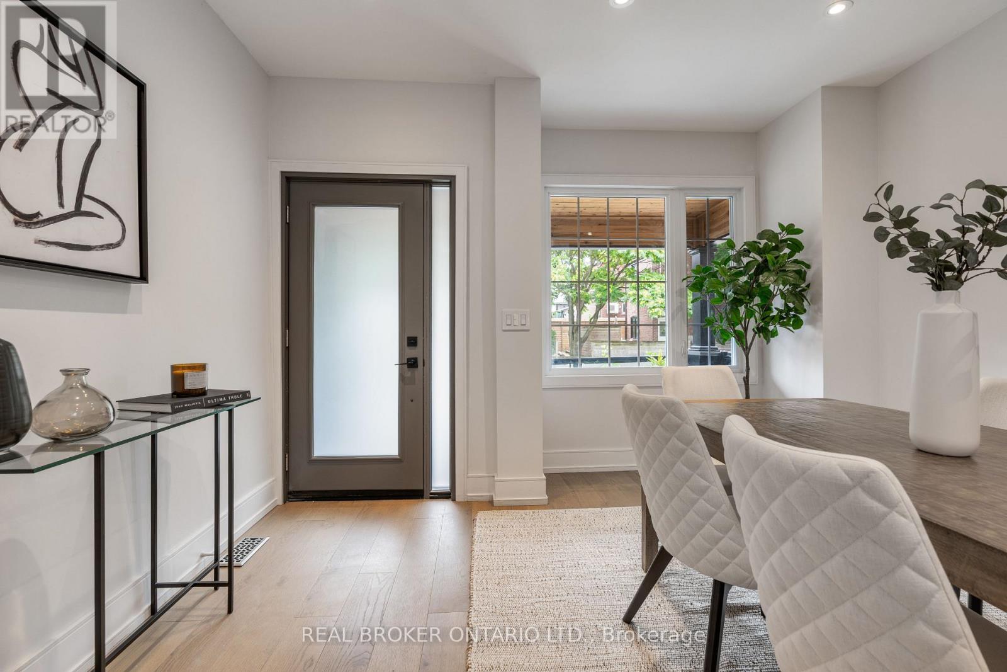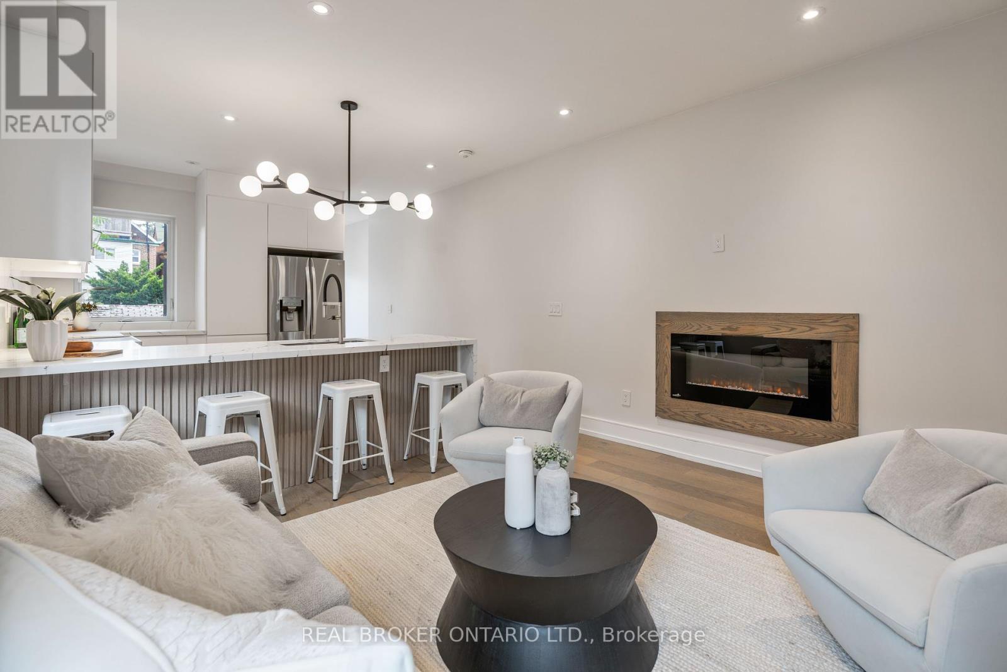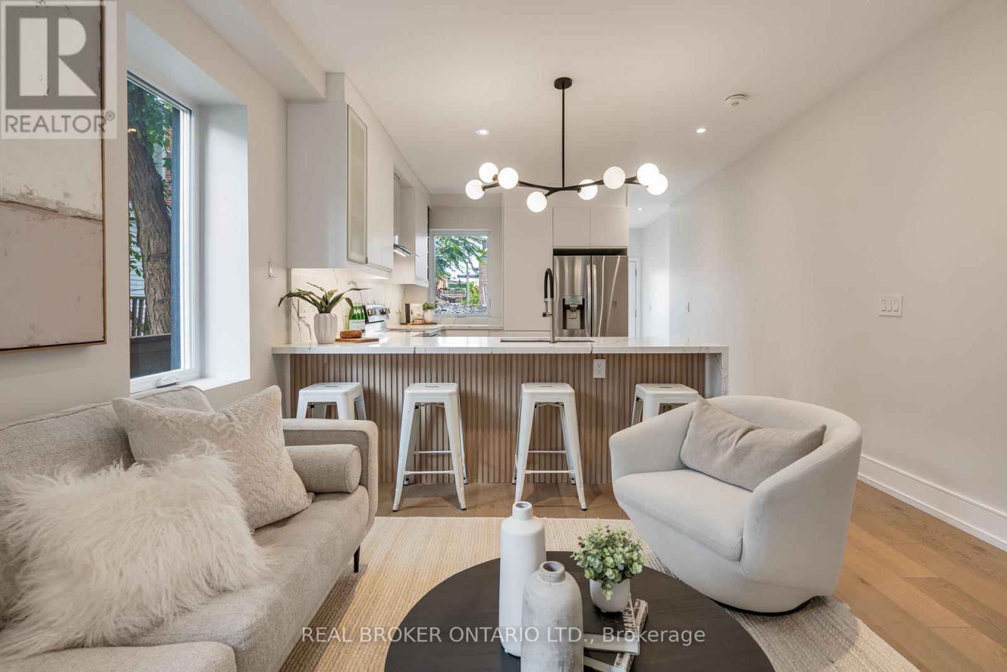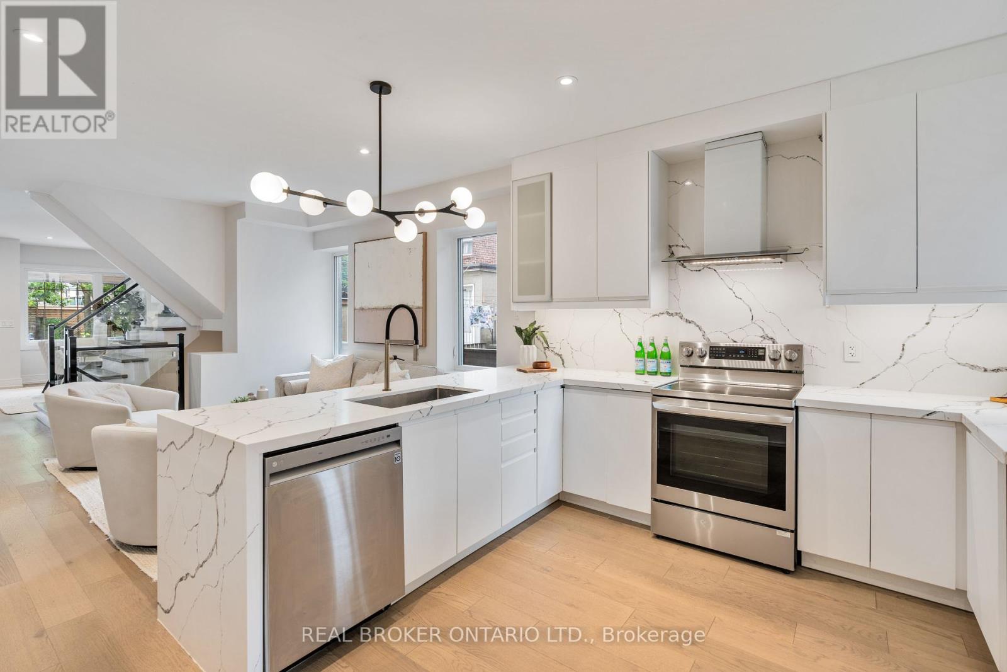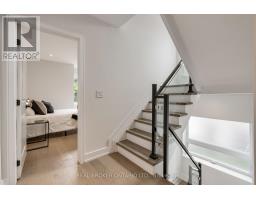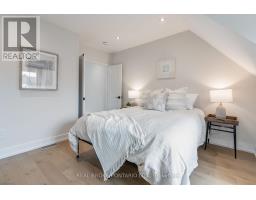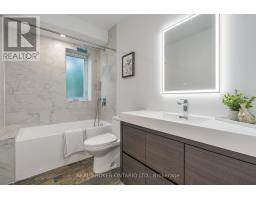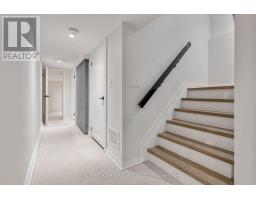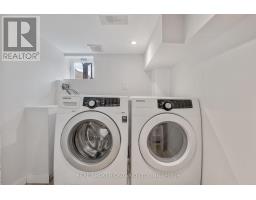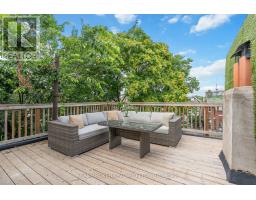168 Essex Street Toronto, Ontario M6G 1T5
$1,649,000
Welcome to your dream home! This magnificent 4-bedroom semi-detached residence has been meticulously renovated with unparalleled attention to detail, featuring upgrades that go beyond mere cosmetics. Experience the ultimate in modern living with a fully separate basement apartment, perfect for guests or additional income. Situated in a prime location, this elegant home is just steps away from the city's finest amenities and shops. Enjoy the convenience of private parking and unwind in your own rooftop patio oasis, offering a tranquil escape from the hustle and bustle of city life. With immediate access to the subway and world-class dining options, this property is a perfect blend of luxury and practicality. Don't miss the opportunity to make this stunning home your own! (id:50886)
Property Details
| MLS® Number | W10411258 |
| Property Type | Single Family |
| Community Name | Dovercourt-Wallace Emerson-Junction |
| AmenitiesNearBy | Hospital, Public Transit, Schools |
| Features | Lane, Carpet Free, Sump Pump, In-law Suite |
| ParkingSpaceTotal | 2 |
Building
| BathroomTotal | 4 |
| BedroomsAboveGround | 4 |
| BedroomsBelowGround | 2 |
| BedroomsTotal | 6 |
| Appliances | Oven - Built-in, Water Heater, Cooktop, Dishwasher, Dryer, Refrigerator, Stove, Window Coverings |
| BasementFeatures | Apartment In Basement, Separate Entrance |
| BasementType | N/a |
| ConstructionStatus | Insulation Upgraded |
| ConstructionStyleAttachment | Semi-detached |
| CoolingType | Central Air Conditioning |
| ExteriorFinish | Brick |
| FireplacePresent | Yes |
| FlooringType | Hardwood, Carpeted |
| FoundationType | Unknown |
| HalfBathTotal | 1 |
| HeatingFuel | Natural Gas |
| HeatingType | Forced Air |
| StoriesTotal | 3 |
| Type | House |
| UtilityWater | Municipal Water |
Land
| Acreage | No |
| LandAmenities | Hospital, Public Transit, Schools |
| Sewer | Sanitary Sewer |
| SizeDepth | 100 Ft |
| SizeFrontage | 16 Ft ,6 In |
| SizeIrregular | 16.5 X 100 Ft |
| SizeTotalText | 16.5 X 100 Ft|under 1/2 Acre |
Rooms
| Level | Type | Length | Width | Dimensions |
|---|---|---|---|---|
| Second Level | Bedroom | 5 m | 3.6 m | 5 m x 3.6 m |
| Second Level | Bedroom 2 | 2.3 m | 2.88 m | 2.3 m x 2.88 m |
| Second Level | Bedroom 3 | 3.8 m | 4.2 m | 3.8 m x 4.2 m |
| Third Level | Bedroom 4 | 3.8 m | 4.2 m | 3.8 m x 4.2 m |
| Basement | Laundry Room | Measurements not available | ||
| Basement | Bedroom 5 | 3.56 m | 2.25 m | 3.56 m x 2.25 m |
| Basement | Bedroom | 3.78 m | 1.9 m | 3.78 m x 1.9 m |
| Basement | Kitchen | 3.5 m | 3.4 m | 3.5 m x 3.4 m |
| Main Level | Dining Room | 3.88 m | 3.55 m | 3.88 m x 3.55 m |
| Main Level | Laundry Room | Measurements not available | ||
| Main Level | Living Room | 6 m | 3.55 m | 6 m x 3.55 m |
| Main Level | Kitchen | 3.63 m | 3.55 m | 3.63 m x 3.55 m |
Interested?
Contact us for more information
Amir Moradian
Salesperson
130 King St W Unit 1900b
Toronto, Ontario M5X 1E3
Amy Youngren
Salesperson
130 King St W Unit 1900b
Toronto, Ontario M5X 1E3

