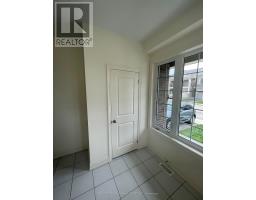42 Donald Stewart Road Brampton, Ontario L7A 0C3
$3,100 Monthly
End Unit Townhouse with 3 Bedroom, 3 Bathroom, 2 Car Parking, Total 2 Parking Spots, A Corner Premium Lot 9' Ceiling, Amazing Layout, Natural Light, 2nd Floor Laundry, Master Bedroom with W/I Closet, Large Size Bedrooms, Living & Dining Room, Upgraded Kitchen with Granite Countertop and Eat-In, Lot of Natural Light D/D Entry, Stone and Brick Elevation, Lots of Windows, Walking Distance to School, Park and Public Transit. **** EXTRAS **** A+ Tenant Only, No Pets & No Smoking, Tenant to Provide Personal Content & Liability Insurance, Tenant to Pay 70% of Utility Bills, Landlord Will Meet Tenants, Before Accepting any Offer. (id:50886)
Property Details
| MLS® Number | W10411174 |
| Property Type | Single Family |
| Community Name | Northwest Brampton |
| Features | In Suite Laundry |
| ParkingSpaceTotal | 2 |
Building
| BathroomTotal | 3 |
| BedroomsAboveGround | 3 |
| BedroomsTotal | 3 |
| Appliances | Dryer, Refrigerator, Stove, Washer |
| BasementType | Full |
| ConstructionStyleAttachment | Attached |
| CoolingType | Central Air Conditioning |
| ExteriorFinish | Brick |
| FoundationType | Concrete |
| HalfBathTotal | 1 |
| HeatingFuel | Natural Gas |
| HeatingType | Forced Air |
| StoriesTotal | 2 |
| Type | Row / Townhouse |
| UtilityWater | Municipal Water |
Parking
| Attached Garage |
Land
| Acreage | No |
| Sewer | Sanitary Sewer |
Rooms
| Level | Type | Length | Width | Dimensions |
|---|---|---|---|---|
| Second Level | Primary Bedroom | Measurements not available | ||
| Second Level | Bedroom | Measurements not available | ||
| Second Level | Bedroom | Measurements not available | ||
| Second Level | Laundry Room | Measurements not available | ||
| Ground Level | Kitchen | Measurements not available | ||
| Ground Level | Living Room | Measurements not available | ||
| Ground Level | Family Room | Measurements not available | ||
| Ground Level | Eating Area | Measurements not available |
Interested?
Contact us for more information
Sukh Mander
Broker
31 Melanie Drive Unit 4
Brampton, Ontario L6T 5H8
Ajaib Singh Sidhu
Salesperson
31 Melanie Drive Unit 4
Brampton, Ontario L6T 5H8

























