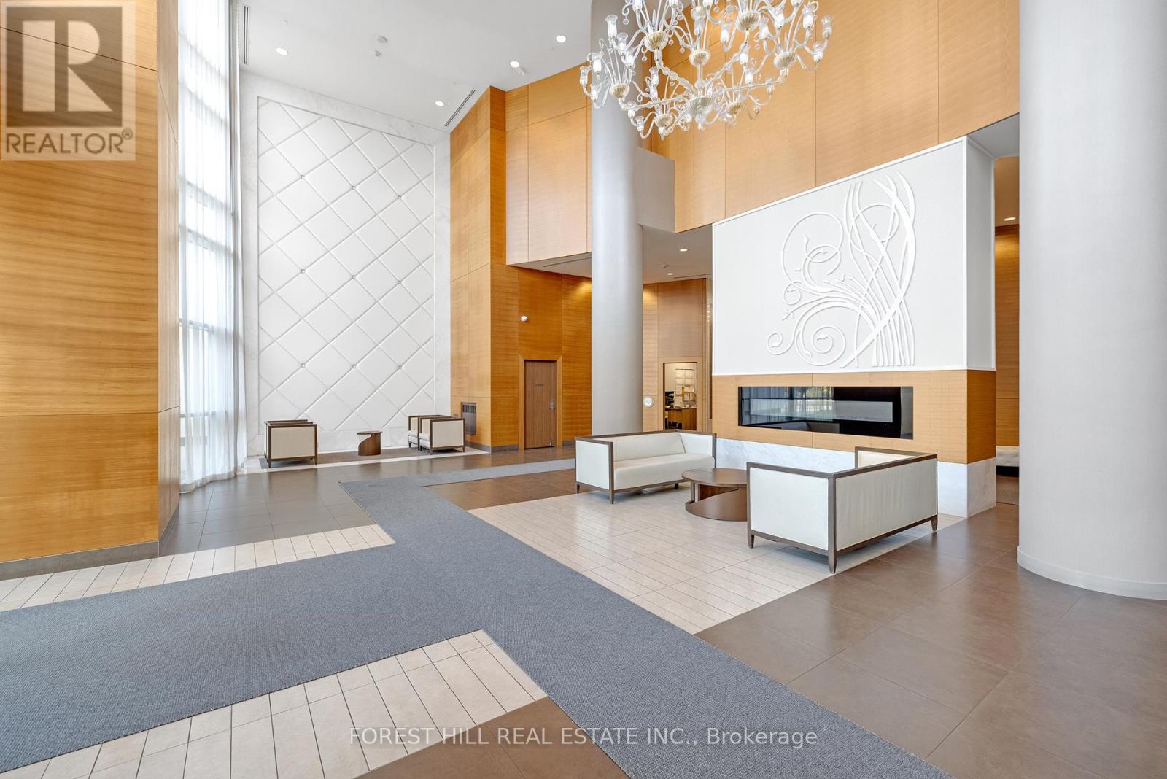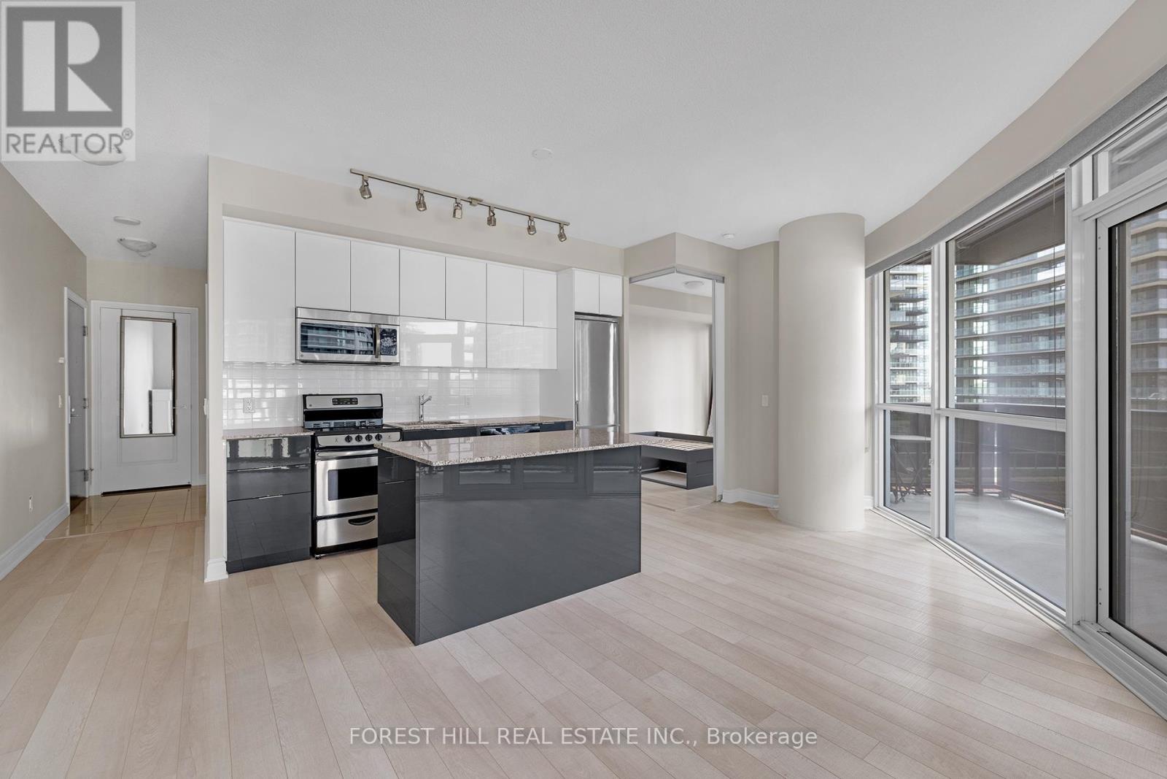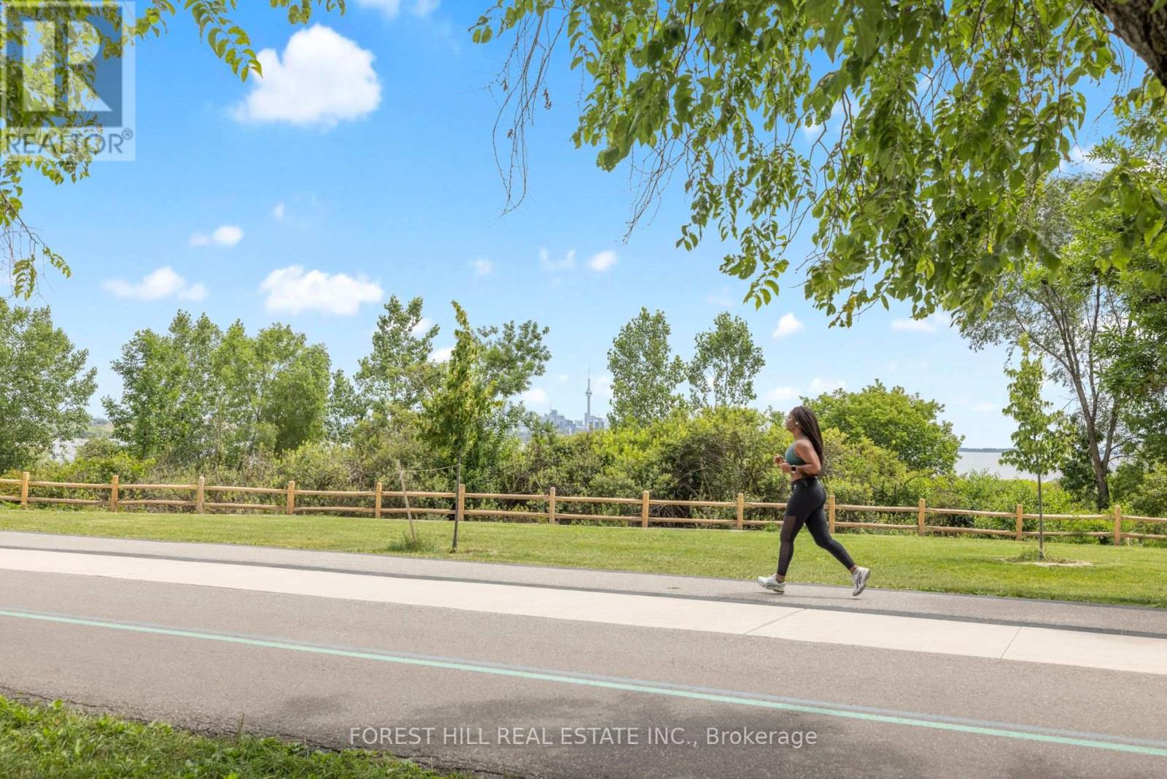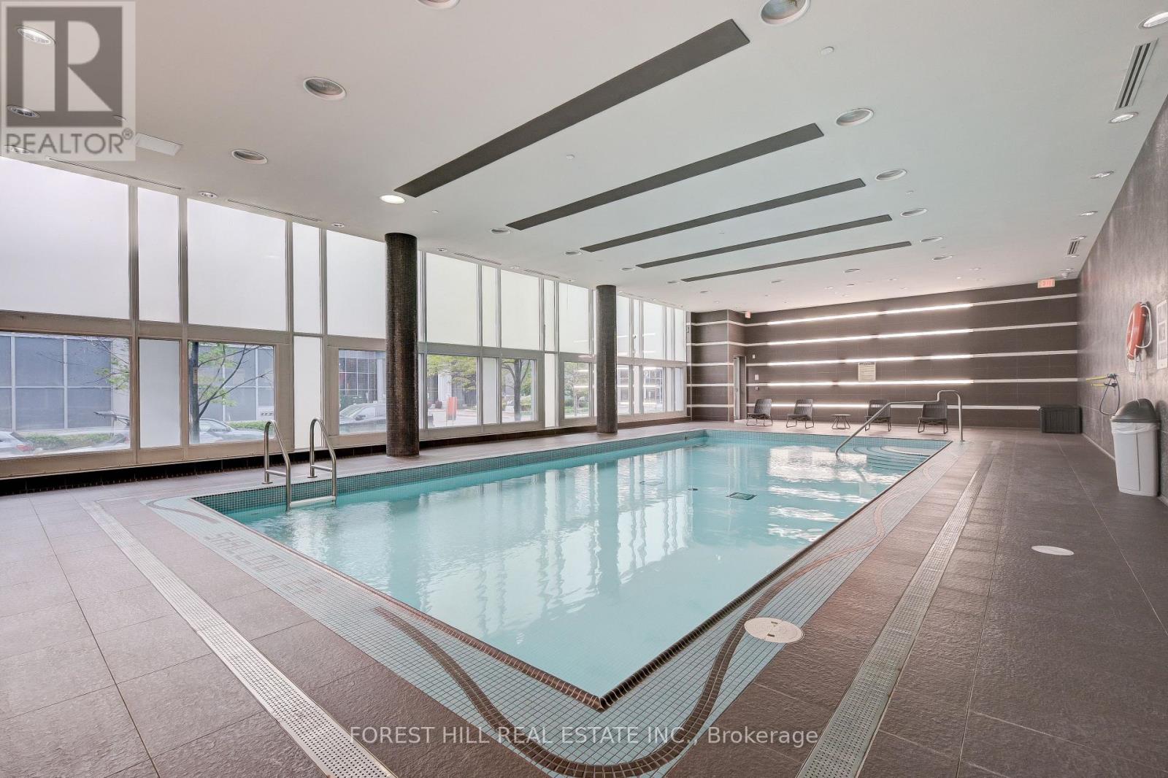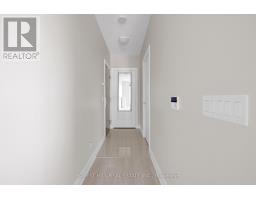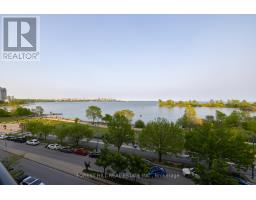608 - 80 Marine Parade Drive Toronto, Ontario M8V 0A3
$2,600 Monthly
Step into this modern, open-concept one-bedroom condominium overlooking the beautiful calmness of Lake Ontario. Soaked in natural light through expansive windows throughout, natural finishes soothe in this super bright and airy residence. Boasting a sleek, contemporary kitchen complete with a large island perfect for both entertaining and culinary adventures. The wide layout connects the living, dining, and kitchen areas seamlessly while overlooking your super oversized balcony that invites relaxation, morning coffees, or evening sunsets. A vibrant lifestyle with some of Toronto's finest restaurants and cafes mere moments from your door. With downtown Toronto minutes away and seamless access to all transit options, this condo ensures unmatched convenience. The ideal location for those who enjoy the tranquility of waterfront living with easy access to trails and parks but having the city at your fingertips! 1 Parking + Locker Incl. **** EXTRAS **** Incredible hotel-like amenities. Elevate daily living into an everyday retreat! World class indoor pool + hot tub, oversized gym, yoga studio. BBQ rooftop features the most incredible CN Tower, Lake Ontario + City viewsyou will ever see! (id:50886)
Property Details
| MLS® Number | W10410922 |
| Property Type | Single Family |
| Community Name | Mimico |
| AmenitiesNearBy | Marina, Park, Public Transit |
| CommunityFeatures | Pet Restrictions |
| Features | Balcony |
| ParkingSpaceTotal | 1 |
| PoolType | Indoor Pool |
| ViewType | View |
Building
| BathroomTotal | 1 |
| BedroomsAboveGround | 1 |
| BedroomsTotal | 1 |
| Amenities | Exercise Centre, Security/concierge, Party Room, Visitor Parking, Storage - Locker |
| CoolingType | Central Air Conditioning |
| ExteriorFinish | Concrete |
| FlooringType | Laminate |
| HeatingFuel | Natural Gas |
| HeatingType | Forced Air |
| SizeInterior | 599.9954 - 698.9943 Sqft |
| Type | Apartment |
Parking
| Underground |
Land
| Acreage | No |
| LandAmenities | Marina, Park, Public Transit |
| SurfaceWater | Lake/pond |
Rooms
| Level | Type | Length | Width | Dimensions |
|---|---|---|---|---|
| Flat | Living Room | 2.84 m | 4.88 m | 2.84 m x 4.88 m |
| Flat | Dining Room | 2.47 m | 3.93 m | 2.47 m x 3.93 m |
| Flat | Kitchen | 2.47 m | 3.93 m | 2.47 m x 3.93 m |
| Flat | Primary Bedroom | 2.74 m | 3.5 m | 2.74 m x 3.5 m |
https://www.realtor.ca/real-estate/27625362/608-80-marine-parade-drive-toronto-mimico-mimico
Interested?
Contact us for more information
Ramin Khaze
Broker
441 Spadina Road
Toronto, Ontario M5P 2W3


