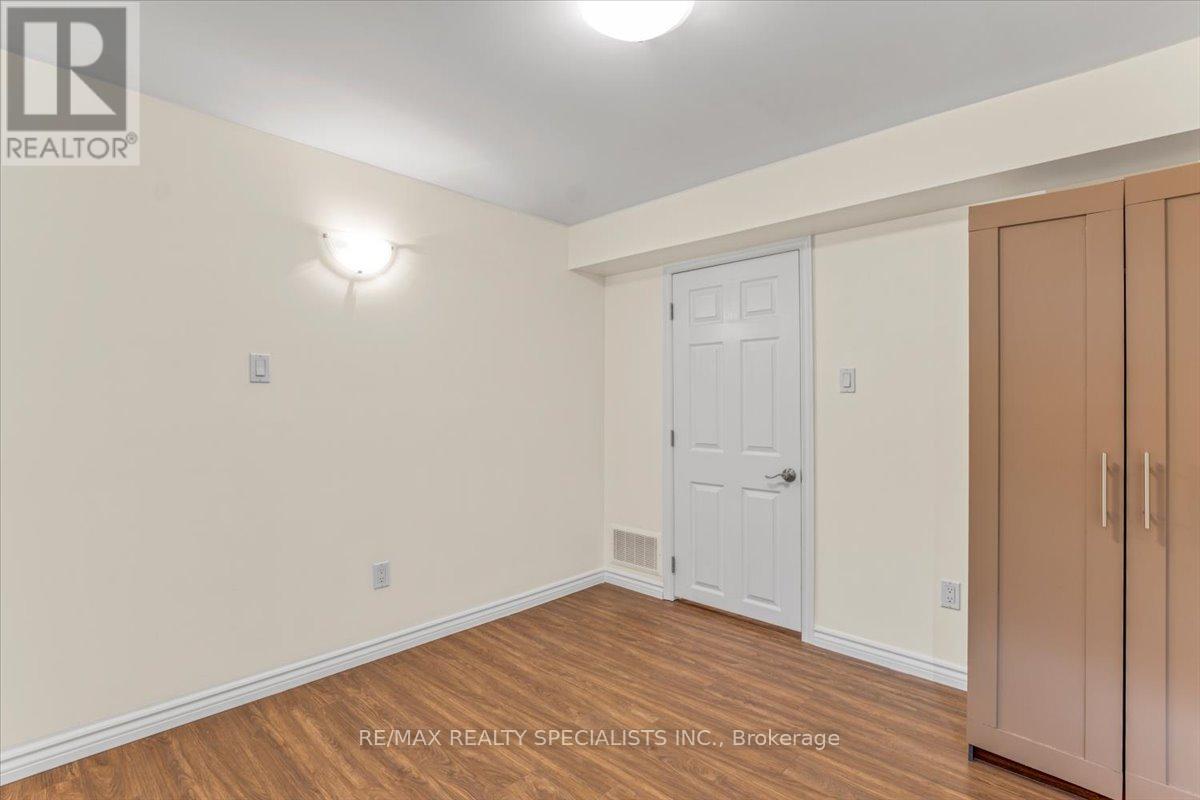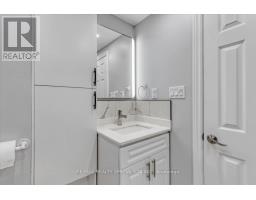Bsmt - 26 Danish Crescent Toronto, Ontario M9C 4A7
$2,200 Monthly
This bright and spacious unit is nestled in the heart of Etobicoke in a quiet and friendly neighbourhood. Featuring 2 bedrooms, an open-concept living area, 4 piece bath and a separate laundry room with ample storage. Newly Renovated bedrooms and bathroom, featuring fresh paint throughout. Separate entrance for complete privacy. Minutes from the 427/401/QEW and Gardner, Sherway Gardens, Toronto Pearson Airport, Centennial park, public transit, shops, restaurants and easy access to Downtown. Utilities are included plus a parking spot. The unit is available for immediate occupancy. 1054 sq ft. Source: Mpac (id:50886)
Property Details
| MLS® Number | W10410585 |
| Property Type | Single Family |
| Community Name | Eringate-Centennial-West Deane |
| ParkingSpaceTotal | 1 |
Building
| BathroomTotal | 1 |
| BedroomsAboveGround | 2 |
| BedroomsTotal | 2 |
| Appliances | Water Heater |
| ArchitecturalStyle | Bungalow |
| BasementDevelopment | Finished |
| BasementFeatures | Apartment In Basement |
| BasementType | N/a (finished) |
| CoolingType | Central Air Conditioning |
| ExteriorFinish | Brick |
| FoundationType | Concrete |
| HeatingFuel | Natural Gas |
| HeatingType | Forced Air |
| StoriesTotal | 1 |
| SizeInterior | 699.9943 - 1099.9909 Sqft |
| Type | Other |
| UtilityWater | Municipal Water |
Parking
| Attached Garage |
Land
| Acreage | No |
| Sewer | Sanitary Sewer |
| SizeIrregular | . |
| SizeTotalText | . |
Rooms
| Level | Type | Length | Width | Dimensions |
|---|---|---|---|---|
| Lower Level | Bedroom | 3.11 m | 2.93 m | 3.11 m x 2.93 m |
| Lower Level | Bedroom 2 | 3.11 m | 2.93 m | 3.11 m x 2.93 m |
| Lower Level | Kitchen | 3.05 m | 3.35 m | 3.05 m x 3.35 m |
| Lower Level | Living Room | 5.18 m | 3.96 m | 5.18 m x 3.96 m |
| Lower Level | Bathroom | 1.52 m | 2.44 m | 1.52 m x 2.44 m |
Interested?
Contact us for more information
Claudia Flammini
Salesperson
4310 Sherwoodtowne Blvd 200a
Mississauga, Ontario L4Z 4C4









































