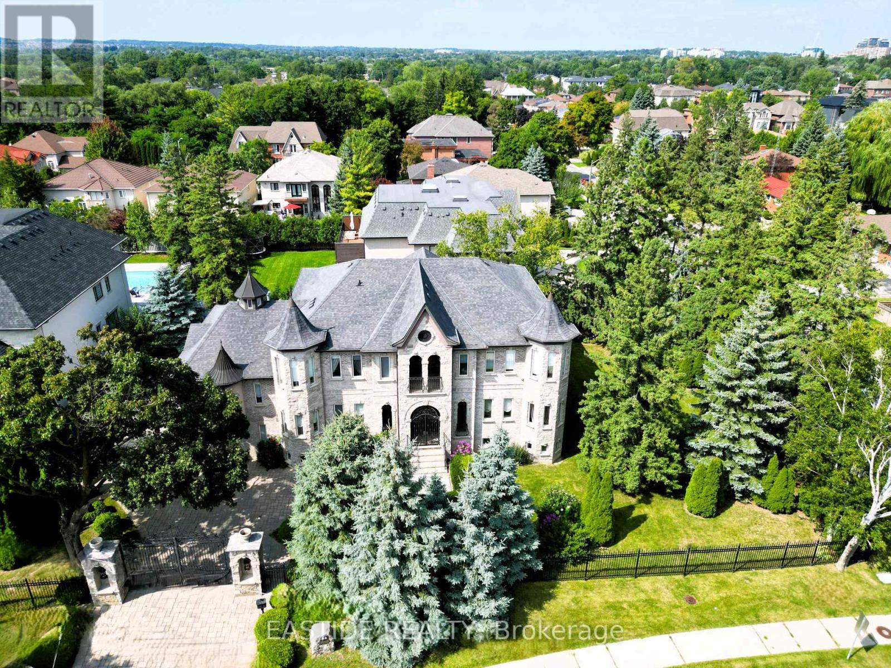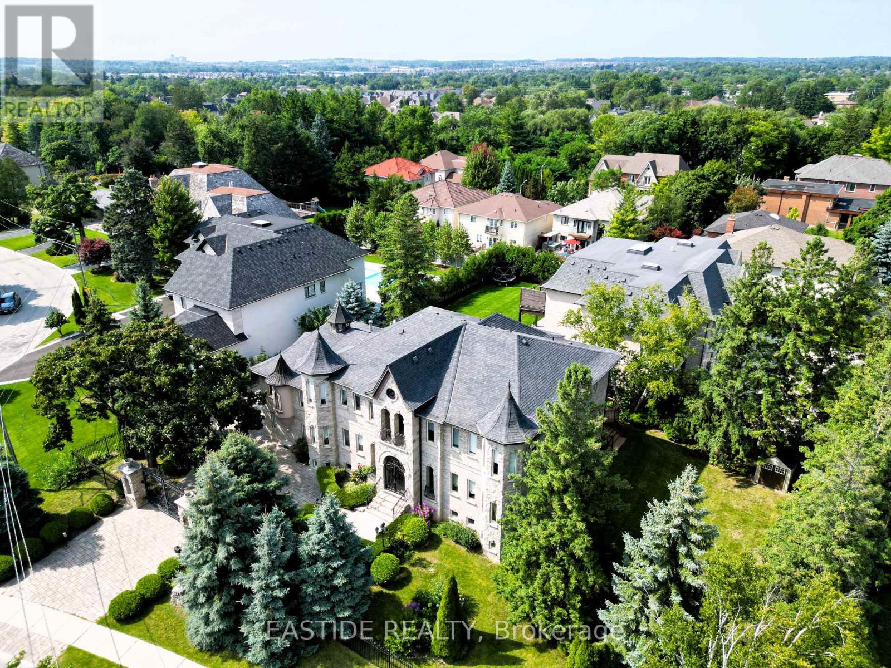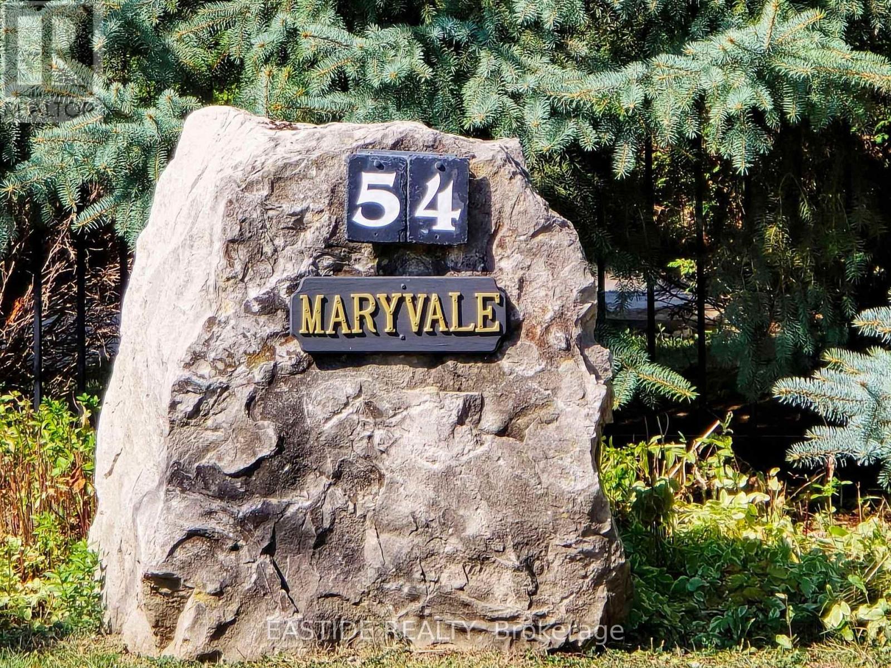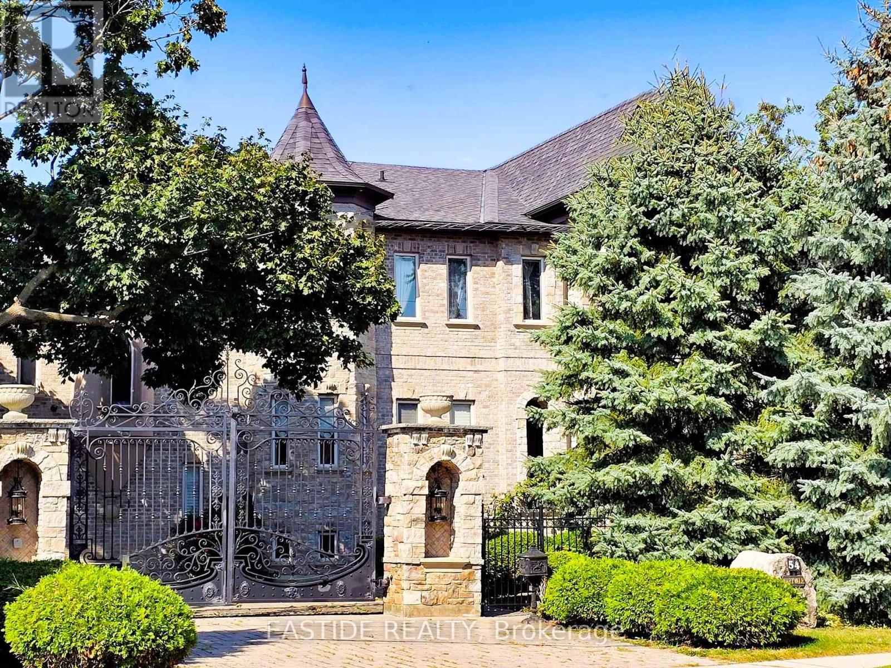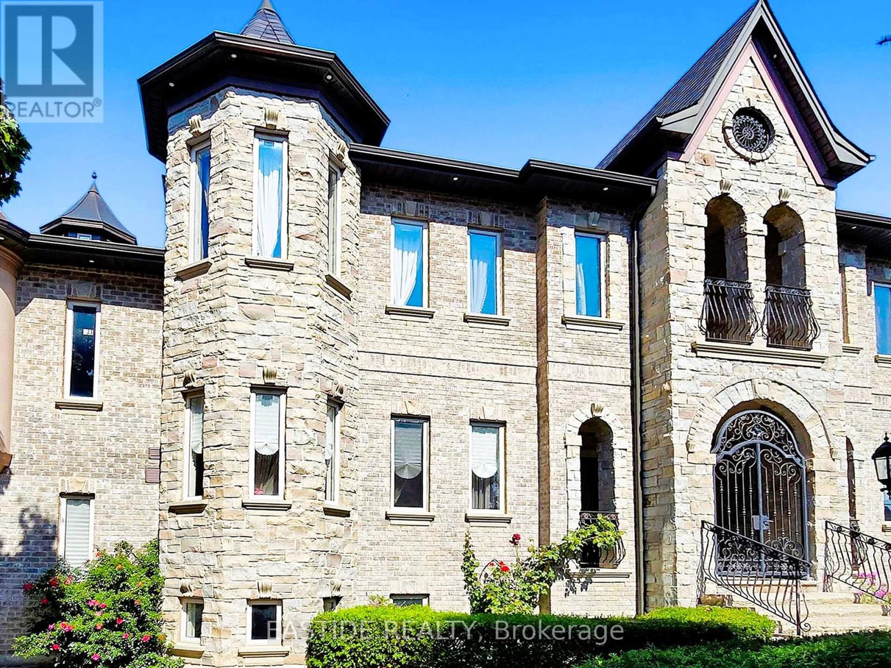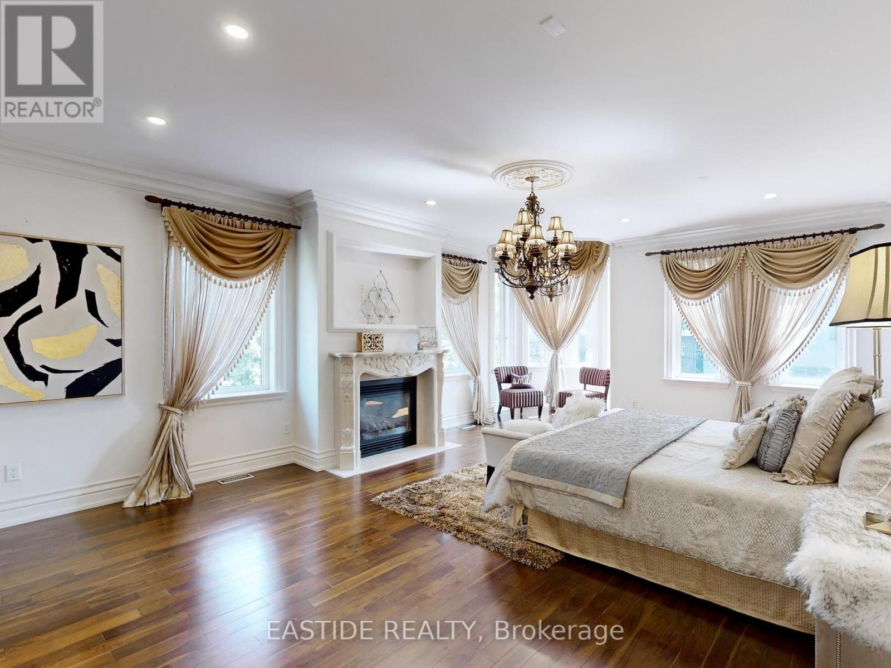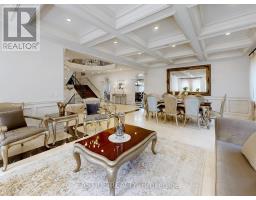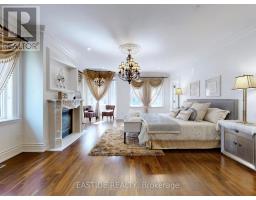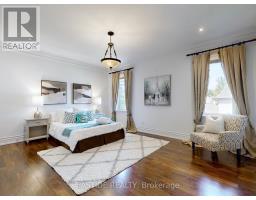7 Bedroom
7 Bathroom
4999.958 - 99999.6672 sqft
Fireplace
Central Air Conditioning
Forced Air
$5,680,000
Welcome To 54 Maryvale, a Significant Chateau-Inspired Stone Estate Gated Mansion, Located In The Heart Of The Upscale Richvale Neighborhood. This Magnificent Home Stands In a Class of Its Own, Offering Old World European Charm, Splendor, and Refined Elegance At Every Turn. Gourmet Kitchen, Chefs Delight Featuring Top-Of-The-Line Stainless Steel Appliances, Premium Granite Countertops, Huge Centre Island. Grand Open Concept Formal Dining And Living Room, This Space Is Designed For Grand Entertaining, While Still Offering Comfort And Warmth For Everyday Family Life. Gated Entrance, Impeccable Landscaping And Grand Stone Facade Set The Tone For The Luxury That Awaits Inside. Every Detail Of This Estate Reflects World-Class Materials And Designer Deco, With The Highest Standards Of Craftsmanship Throughout. **** EXTRAS **** All Existing B/I Appliances, Elfs , 2 Furnces, 2 Ac Units, 4 Gas Fireplaces, Garage Door Opener (id:50886)
Property Details
|
MLS® Number
|
N9368499 |
|
Property Type
|
Single Family |
|
Community Name
|
South Richvale |
|
Features
|
Carpet Free, Sauna |
|
ParkingSpaceTotal
|
10 |
Building
|
BathroomTotal
|
7 |
|
BedroomsAboveGround
|
4 |
|
BedroomsBelowGround
|
3 |
|
BedroomsTotal
|
7 |
|
Appliances
|
Garage Door Opener Remote(s), Oven - Built-in |
|
BasementDevelopment
|
Finished |
|
BasementType
|
N/a (finished) |
|
ConstructionStyleAttachment
|
Detached |
|
CoolingType
|
Central Air Conditioning |
|
ExteriorFinish
|
Brick, Stone |
|
FireplacePresent
|
Yes |
|
FireplaceTotal
|
4 |
|
FlooringType
|
Hardwood, Ceramic, Stone |
|
FoundationType
|
Concrete |
|
HalfBathTotal
|
1 |
|
HeatingFuel
|
Natural Gas |
|
HeatingType
|
Forced Air |
|
StoriesTotal
|
2 |
|
SizeInterior
|
4999.958 - 99999.6672 Sqft |
|
Type
|
House |
|
UtilityWater
|
Municipal Water |
Parking
Land
|
Acreage
|
No |
|
Sewer
|
Sanitary Sewer |
|
SizeDepth
|
103 Ft ,10 In |
|
SizeFrontage
|
144 Ft ,9 In |
|
SizeIrregular
|
144.8 X 103.9 Ft |
|
SizeTotalText
|
144.8 X 103.9 Ft |
|
ZoningDescription
|
Residential |
Rooms
| Level |
Type |
Length |
Width |
Dimensions |
|
Second Level |
Bedroom 3 |
4.75 m |
5.2 m |
4.75 m x 5.2 m |
|
Second Level |
Bedroom 4 |
4.38 m |
4.12 m |
4.38 m x 4.12 m |
|
Second Level |
Other |
3.44 m |
2.36 m |
3.44 m x 2.36 m |
|
Second Level |
Primary Bedroom |
6.73 m |
8.7 m |
6.73 m x 8.7 m |
|
Second Level |
Bedroom 2 |
4.76 m |
3.91 m |
4.76 m x 3.91 m |
|
Main Level |
Living Room |
4.66 m |
4.92 m |
4.66 m x 4.92 m |
|
Main Level |
Dining Room |
3.65 m |
4.92 m |
3.65 m x 4.92 m |
|
Main Level |
Kitchen |
4.92 m |
5.53 m |
4.92 m x 5.53 m |
|
Main Level |
Eating Area |
5.05 m |
5.38 m |
5.05 m x 5.38 m |
|
Main Level |
Family Room |
5.42 m |
4.79 m |
5.42 m x 4.79 m |
|
Upper Level |
Great Room |
6.33 m |
3.87 m |
6.33 m x 3.87 m |
|
Upper Level |
Library |
5.73 m |
6.21 m |
5.73 m x 6.21 m |
https://www.realtor.ca/real-estate/27468863/54-maryvale-crescent-richmond-hill-south-richvale-south-richvale

