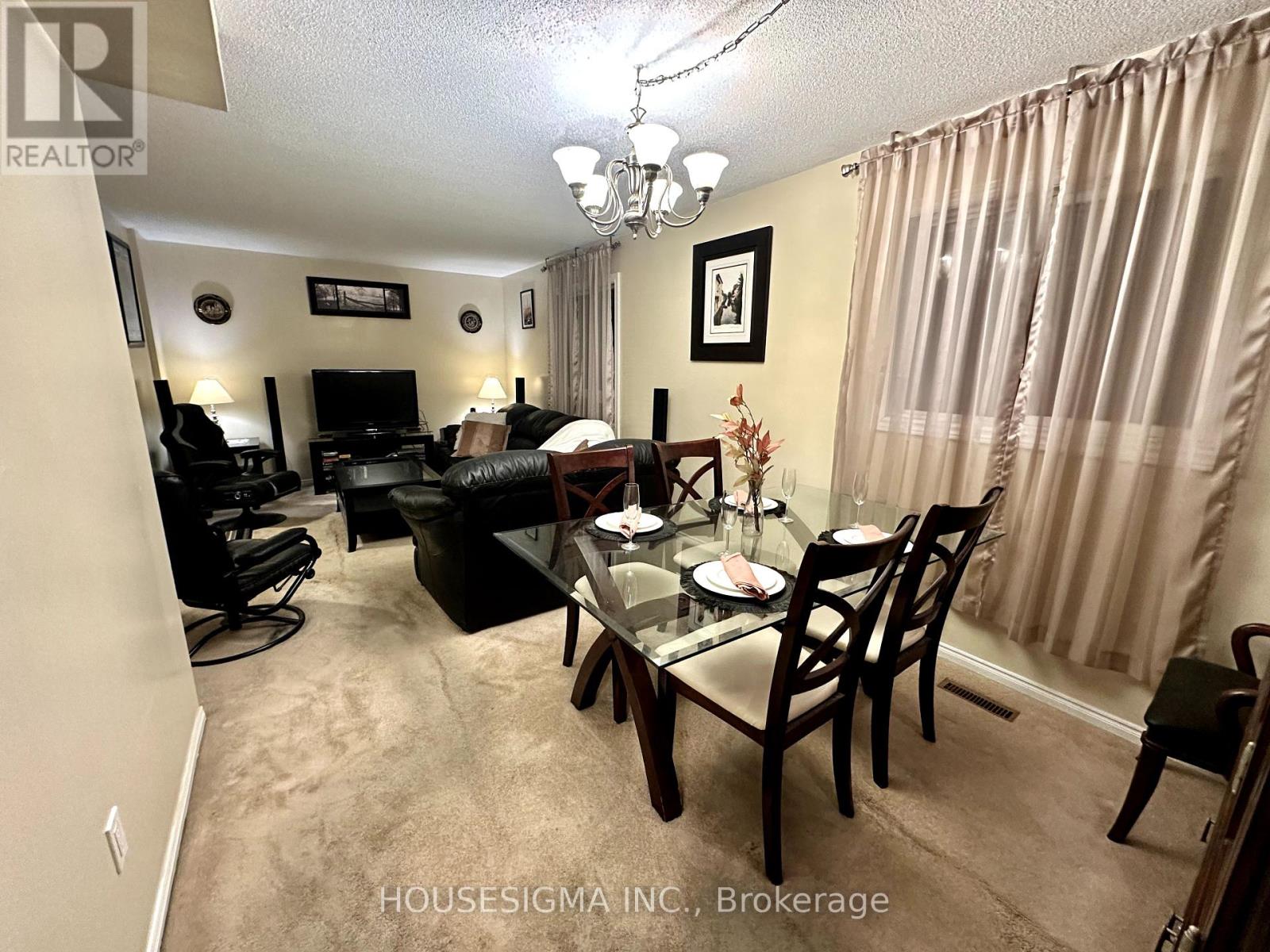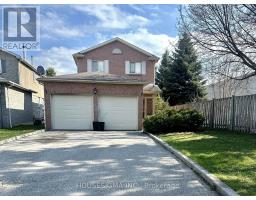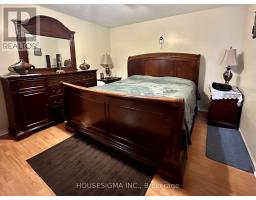1841 Banbury Court Pickering, Ontario L1V 6H3
$989,999
Location! Location! Welcome to this detached 3 bedroom, 2 storey home in a Quiet Cul-De-Sac, located in a desirable area of Pickering. The home features 3 spacious bedrooms. Primary Room with ensuite washroom and walkin closet. Livingroom/Diningroom plus a family room with wood burning fireplace. Completely finished Basement With a 2Pc Washroom. 2-car garage with a private double concrete driveway with space to park 6 cars. There's a fully fenced backyard that backs up onto a park with a large new deck. Its conveniently close to parks, schools, shops, grocery stores, transit, etc. (id:50886)
Property Details
| MLS® Number | E9368501 |
| Property Type | Single Family |
| Community Name | Village East |
| AmenitiesNearBy | Park |
| EquipmentType | Water Heater |
| Features | Cul-de-sac |
| ParkingSpaceTotal | 8 |
| RentalEquipmentType | Water Heater |
Building
| BathroomTotal | 4 |
| BedroomsAboveGround | 3 |
| BedroomsTotal | 3 |
| Amenities | Fireplace(s) |
| Appliances | Garage Door Opener Remote(s), Dryer, Refrigerator, Stove, Washer, Window Coverings |
| BasementDevelopment | Finished |
| BasementType | N/a (finished) |
| ConstructionStyleAttachment | Detached |
| CoolingType | Central Air Conditioning |
| ExteriorFinish | Brick |
| FireplacePresent | Yes |
| FireplaceTotal | 1 |
| FlooringType | Carpeted, Ceramic, Laminate |
| FoundationType | Unknown |
| HalfBathTotal | 2 |
| HeatingFuel | Natural Gas |
| HeatingType | Forced Air |
| StoriesTotal | 2 |
| Type | House |
| UtilityWater | Municipal Water |
Parking
| Attached Garage |
Land
| Acreage | No |
| FenceType | Fenced Yard |
| LandAmenities | Park |
| Sewer | Sanitary Sewer |
| SizeDepth | 113 Ft ,4 In |
| SizeFrontage | 38 Ft ,5 In |
| SizeIrregular | 38.48 X 113.37 Ft |
| SizeTotalText | 38.48 X 113.37 Ft |
| ZoningDescription | S4 |
Rooms
| Level | Type | Length | Width | Dimensions |
|---|---|---|---|---|
| Second Level | Primary Bedroom | 4.67 m | 3.64 m | 4.67 m x 3.64 m |
| Second Level | Bedroom 2 | 4.14 m | 3.04 m | 4.14 m x 3.04 m |
| Second Level | Bedroom 3 | 3.14 m | 2.89 m | 3.14 m x 2.89 m |
| Basement | Recreational, Games Room | Measurements not available | ||
| Main Level | Living Room | 4.29 m | 3.43 m | 4.29 m x 3.43 m |
| Main Level | Dining Room | 2.95 m | 2.85 m | 2.95 m x 2.85 m |
| Main Level | Kitchen | 3.04 m | 2.89 m | 3.04 m x 2.89 m |
| Main Level | Family Room | 3.93 m | 3.04 m | 3.93 m x 3.04 m |
https://www.realtor.ca/real-estate/27468852/1841-banbury-court-pickering-village-east-village-east
Interested?
Contact us for more information
Niki Medley
Salesperson
15 Allstate Parkway #629
Markham, Ontario L3R 5B4



















