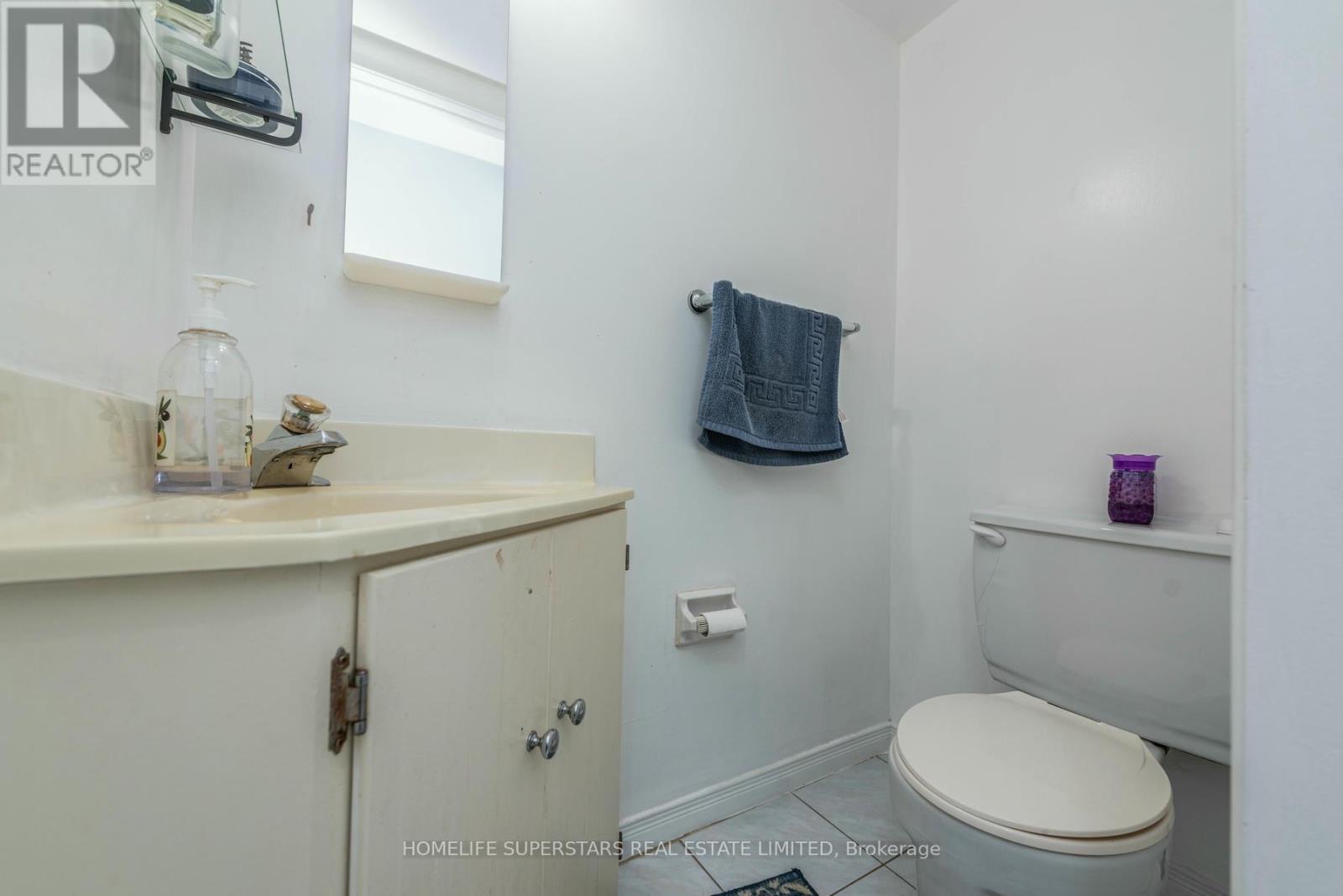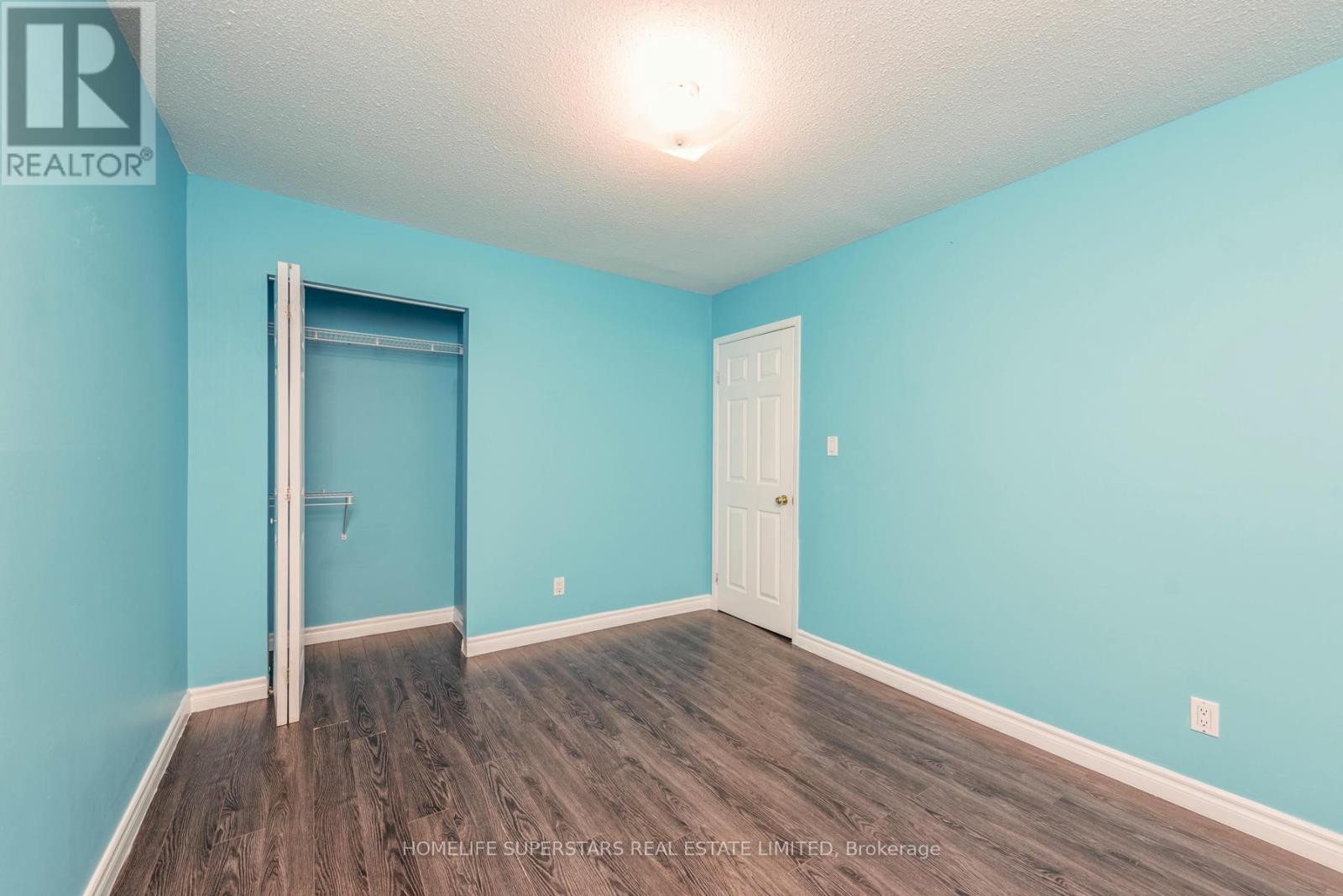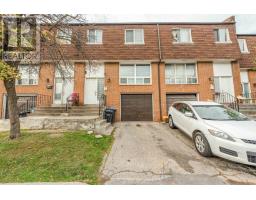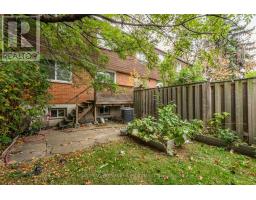50 - 7475 Goreway Drive Mississauga, Ontario L4T 3T3
3 Bedroom
2 Bathroom
1199.9898 - 1398.9887 sqft
Central Air Conditioning
Forced Air
$675,000Maintenance, Insurance, Water, Parking
$361.33 Monthly
Maintenance, Insurance, Water, Parking
$361.33 MonthlyVery Well Kept Spacious 3 Bedroom Townhouse, Walking Distance to Shopping Mall, Walking Distance to Public Library, Public Transit On The Doorsteps, Close to Go Station, Easy Access to Hwy 427 and 407, Laminate floor through out, Low Maintenance Fee. Ideal For First Time Home Buyer Or Investor. Move In Ready. Priced to Sell. **** EXTRAS **** All Elfs and Window Coverings. (id:50886)
Property Details
| MLS® Number | W10410463 |
| Property Type | Single Family |
| Community Name | Malton |
| CommunityFeatures | Pet Restrictions |
| Features | Carpet Free, In Suite Laundry |
| ParkingSpaceTotal | 2 |
Building
| BathroomTotal | 2 |
| BedroomsAboveGround | 3 |
| BedroomsTotal | 3 |
| Appliances | Dryer, Refrigerator, Stove, Washer |
| BasementDevelopment | Finished |
| BasementType | N/a (finished) |
| CoolingType | Central Air Conditioning |
| ExteriorFinish | Aluminum Siding, Brick |
| FlooringType | Laminate, Ceramic |
| HalfBathTotal | 1 |
| HeatingFuel | Natural Gas |
| HeatingType | Forced Air |
| StoriesTotal | 2 |
| SizeInterior | 1199.9898 - 1398.9887 Sqft |
| Type | Row / Townhouse |
Parking
| Attached Garage |
Land
| Acreage | No |
Rooms
| Level | Type | Length | Width | Dimensions |
|---|---|---|---|---|
| Second Level | Bedroom | 4.54 m | 3.38 m | 4.54 m x 3.38 m |
| Second Level | Bedroom 2 | 3.69 m | 2.77 m | 3.69 m x 2.77 m |
| Second Level | Bedroom 3 | 2.8 m | 2.47 m | 2.8 m x 2.47 m |
| Main Level | Dining Room | 3.08 m | 2.8 m | 3.08 m x 2.8 m |
| Main Level | Kitchen | 3.2 m | 2.75 m | 3.2 m x 2.75 m |
| Ground Level | Living Room | 5.45 m | 3.54 m | 5.45 m x 3.54 m |
https://www.realtor.ca/real-estate/27625287/50-7475-goreway-drive-mississauga-malton-malton
Interested?
Contact us for more information
Sarvjit Gill
Salesperson
Homelife Superstars Real Estate Limited
102-23 Westmore Drive
Toronto, Ontario M9V 3Y7
102-23 Westmore Drive
Toronto, Ontario M9V 3Y7











































































