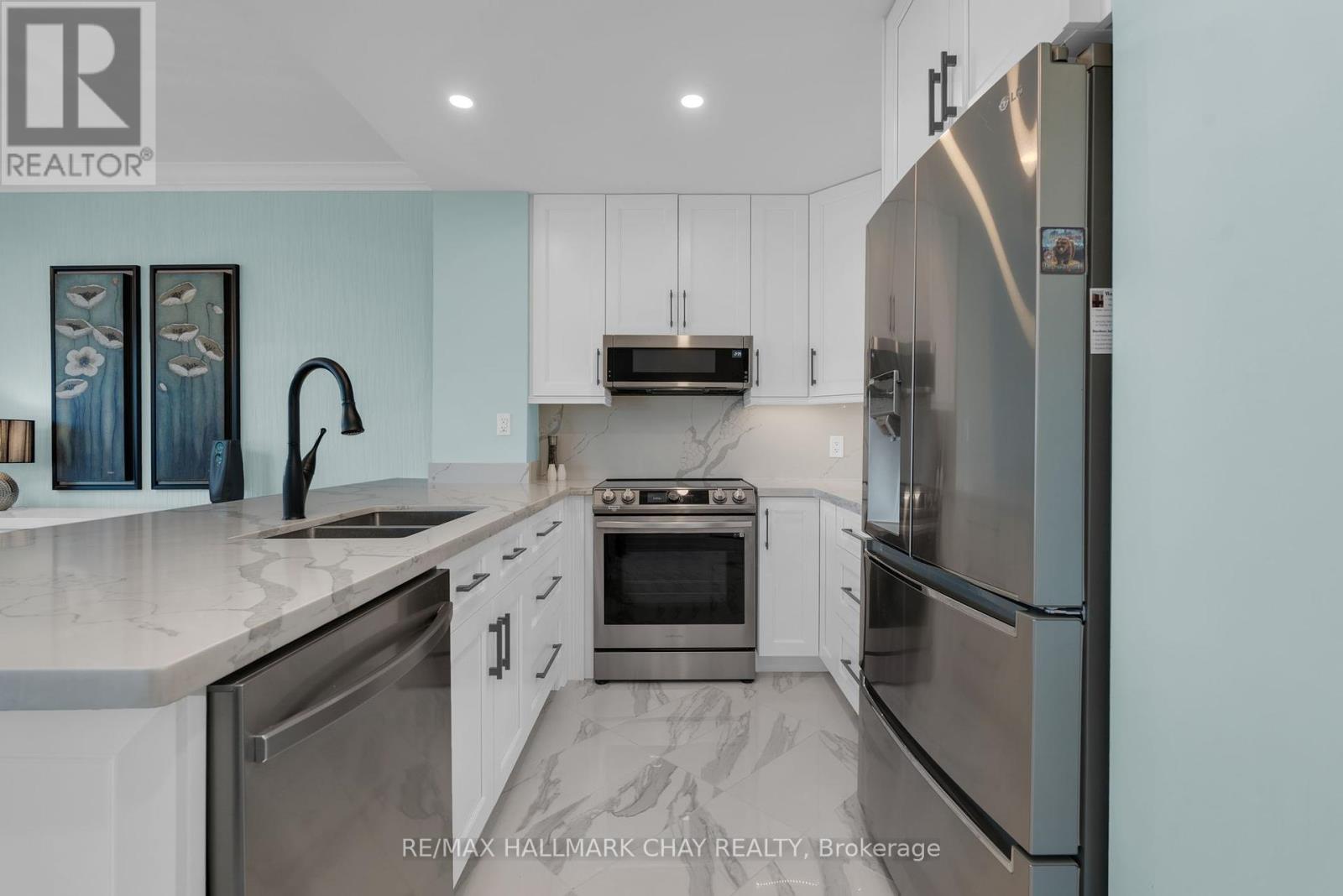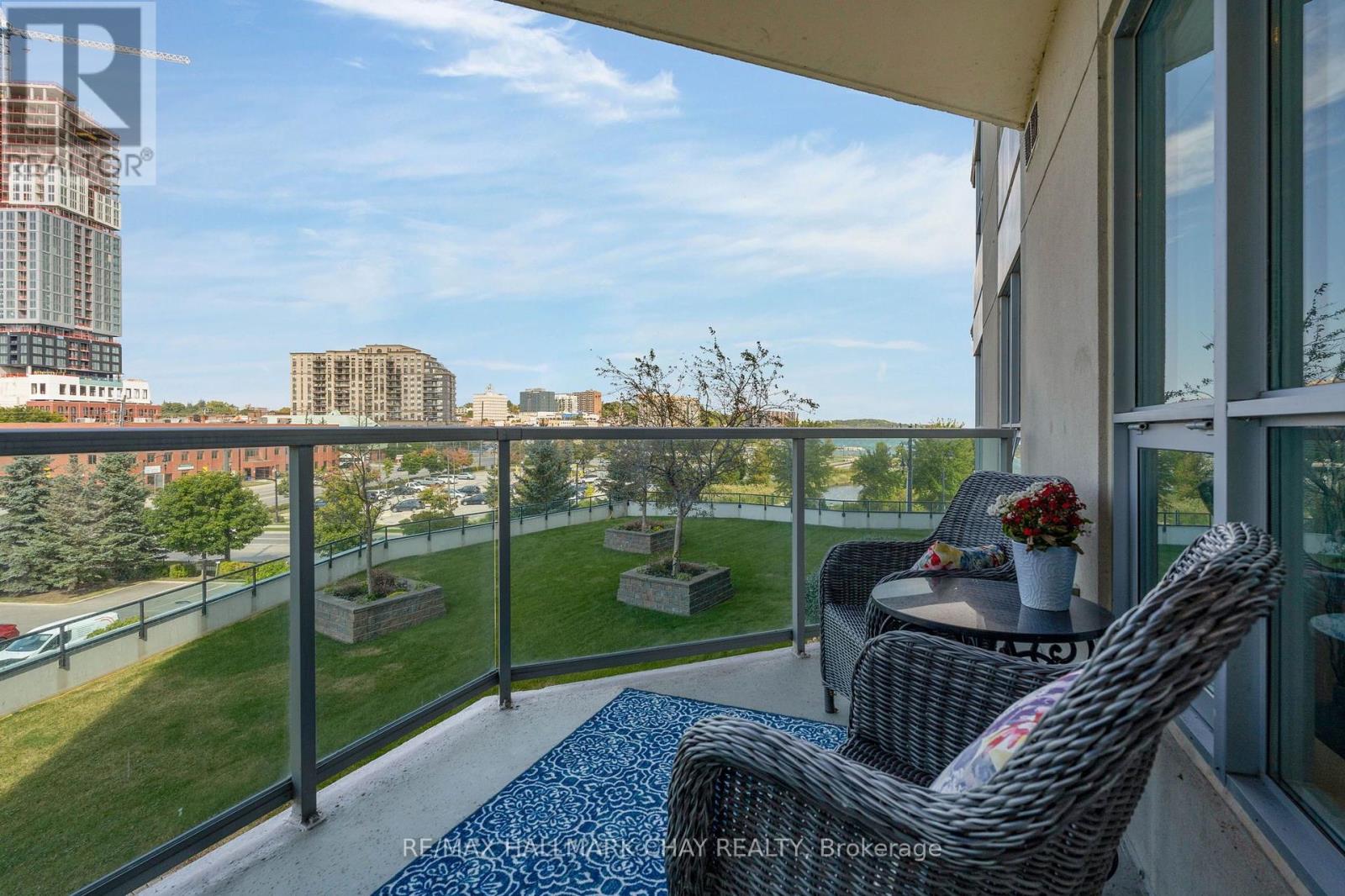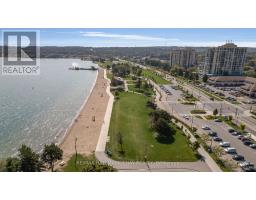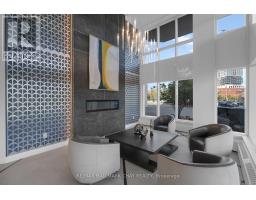408 - 6 Toronto Street Barrie, Ontario L4N 9R2
$759,900Maintenance, Common Area Maintenance, Parking, Insurance
$986.57 Monthly
Maintenance, Common Area Maintenance, Parking, Insurance
$986.57 MonthlyWelcome to 6 Toronto Street on the shore of Lake Simcoe's Kempenfelt Bay. This beautifully updated, upgraded and renovated unit offers a stunning 1,357 sqft of living space no need to compromise on space to enjoy condo life! This suite is showcased with tasteful neutral decor and high-end finishes. Bright with natural light from large windows and an open floor plan that flows from the welcoming entrance/foyer through to the balcony to extend your living space outdoors! Open concept living and dining space highlighted with 7"" crown moulding, stone feature-wall with fireplace. New kitchen finished in stylish white with quartz backsplash and counters, drawers/pull-outs for functional storage. Privacy offered by the primary bedroom suite features walk-in closet, large ensuite with dual sinks, walk-in shower, quartz counters and plenty of storage. Versatility of 2nd bedroom guest room, media room, study zone, home office. Convenience of full 4pc main bath with quartz counters, large storage. Updated flooring Italian Carrera tile, high-end wood laminate. Serenity blinds, new pot lights, new fans, lighting on dimmers throughout. Balcony overlooks maintained greenspace - lawn, trees. Exquisite common areas have also been refreshed with modern style and design. Welcoming entryway, foyer and seating areas. Bright hallways and elevators. Comfortable and well-stocked library. Indoor pool with glass walls, hot tub, sauna and change rooms. Gym / fitness centre. Games room. Party room. Outdoor pond. Guest suites and guest parking. No detail for comfort, entertainment or recreation has been overlooked. This established condo community is steps from the boardwalk, trails, beaches along the shore of Kempenfelt Bay. Minutes to all that downtown Barrie has to offer - restaurants, services, shopping, entertainment. Easy access to additional amenities in north/south Barrie, as well as to public transit, GO train service, commuter routes north to cottage country or south to the GTA. **** EXTRAS **** Appliances, as shown (3yrs). Under-counter kitchen lighting. Seating are with bar stools (hidden storage!). Reconfigured laundry for extra storage. Convenience of laundry ensuite - washer / dryer - large load, included. (id:50886)
Property Details
| MLS® Number | S10410859 |
| Property Type | Single Family |
| Community Name | Lakeshore |
| AmenitiesNearBy | Beach, Park, Marina |
| CommunityFeatures | Pet Restrictions |
| Features | Sloping, Lighting, Wheelchair Access, Balcony, In Suite Laundry, Guest Suite, Sauna |
| ParkingSpaceTotal | 1 |
| PoolType | Indoor Pool |
| ViewType | City View, View Of Water |
Building
| BathroomTotal | 2 |
| BedroomsAboveGround | 2 |
| BedroomsTotal | 2 |
| Amenities | Exercise Centre, Recreation Centre, Fireplace(s), Storage - Locker |
| Appliances | Garage Door Opener Remote(s), Water Heater, Dishwasher, Dryer, Microwave, Refrigerator, Stove, Washer, Window Coverings |
| CoolingType | Central Air Conditioning |
| ExteriorFinish | Concrete |
| FireProtection | Alarm System, Smoke Detectors |
| FireplacePresent | Yes |
| FireplaceTotal | 1 |
| HeatingFuel | Natural Gas |
| HeatingType | Forced Air |
| SizeInterior | 1199.9898 - 1398.9887 Sqft |
| Type | Apartment |
Parking
| Underground |
Land
| Acreage | No |
| LandAmenities | Beach, Park, Marina |
| LandscapeFeatures | Landscaped |
| SurfaceWater | Lake/pond |
| ZoningDescription | C1-1 |
Rooms
| Level | Type | Length | Width | Dimensions |
|---|---|---|---|---|
| Main Level | Kitchen | 2.9 m | 4.06 m | 2.9 m x 4.06 m |
| Main Level | Dining Room | 3.12 m | 2.9 m | 3.12 m x 2.9 m |
| Main Level | Living Room | 5.23 m | 5 m | 5.23 m x 5 m |
| Main Level | Primary Bedroom | 4.42 m | 4.19 m | 4.42 m x 4.19 m |
| Main Level | Bathroom | 3.3 m | 1.91 m | 3.3 m x 1.91 m |
| Main Level | Bedroom | 3.43 m | 4.14 m | 3.43 m x 4.14 m |
| Main Level | Bathroom | 1.83 m | 1.47 m | 1.83 m x 1.47 m |
| Main Level | Laundry Room | Measurements not available |
https://www.realtor.ca/real-estate/27625274/408-6-toronto-street-barrie-lakeshore-lakeshore
Interested?
Contact us for more information
Scott Woolsey
Salesperson
218 Bayfield St, 100078 & 100431
Barrie, Ontario L4M 3B6



































































