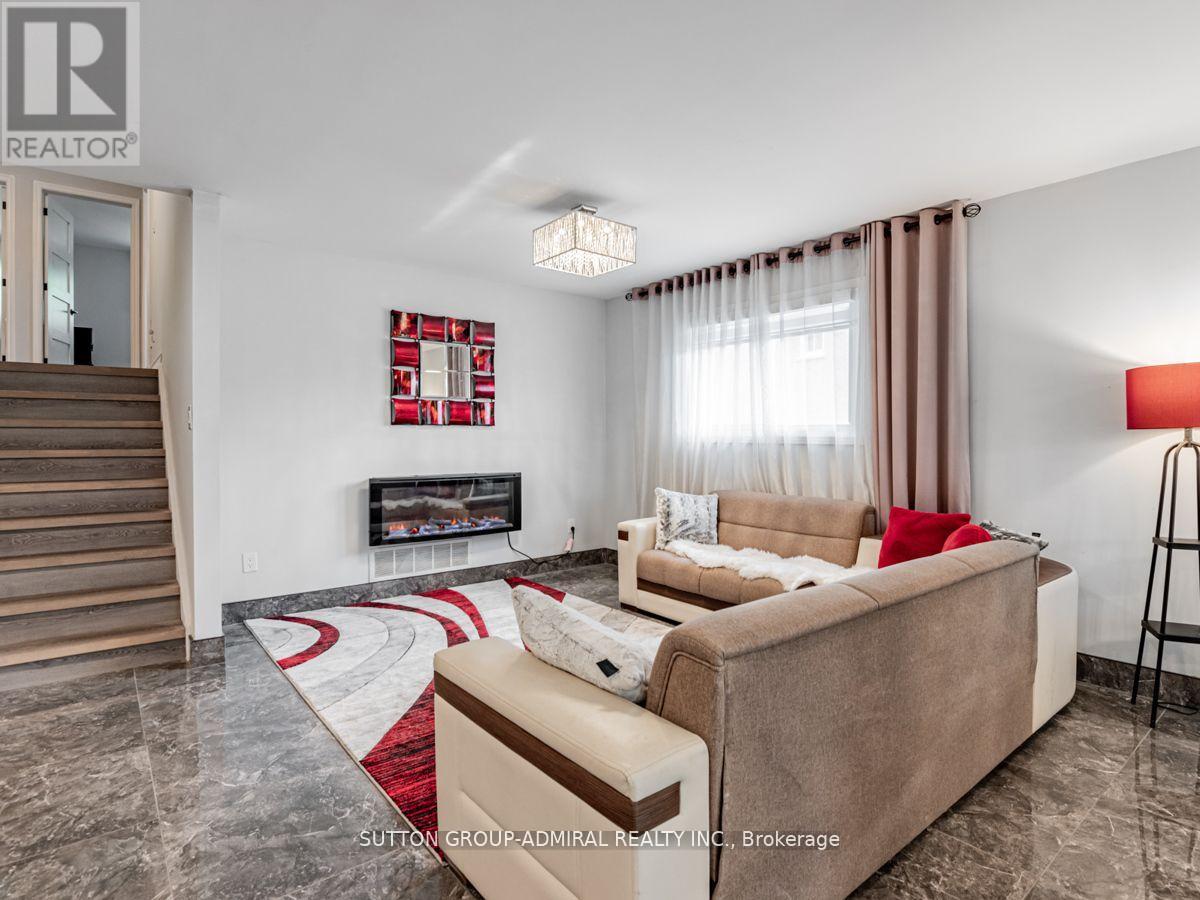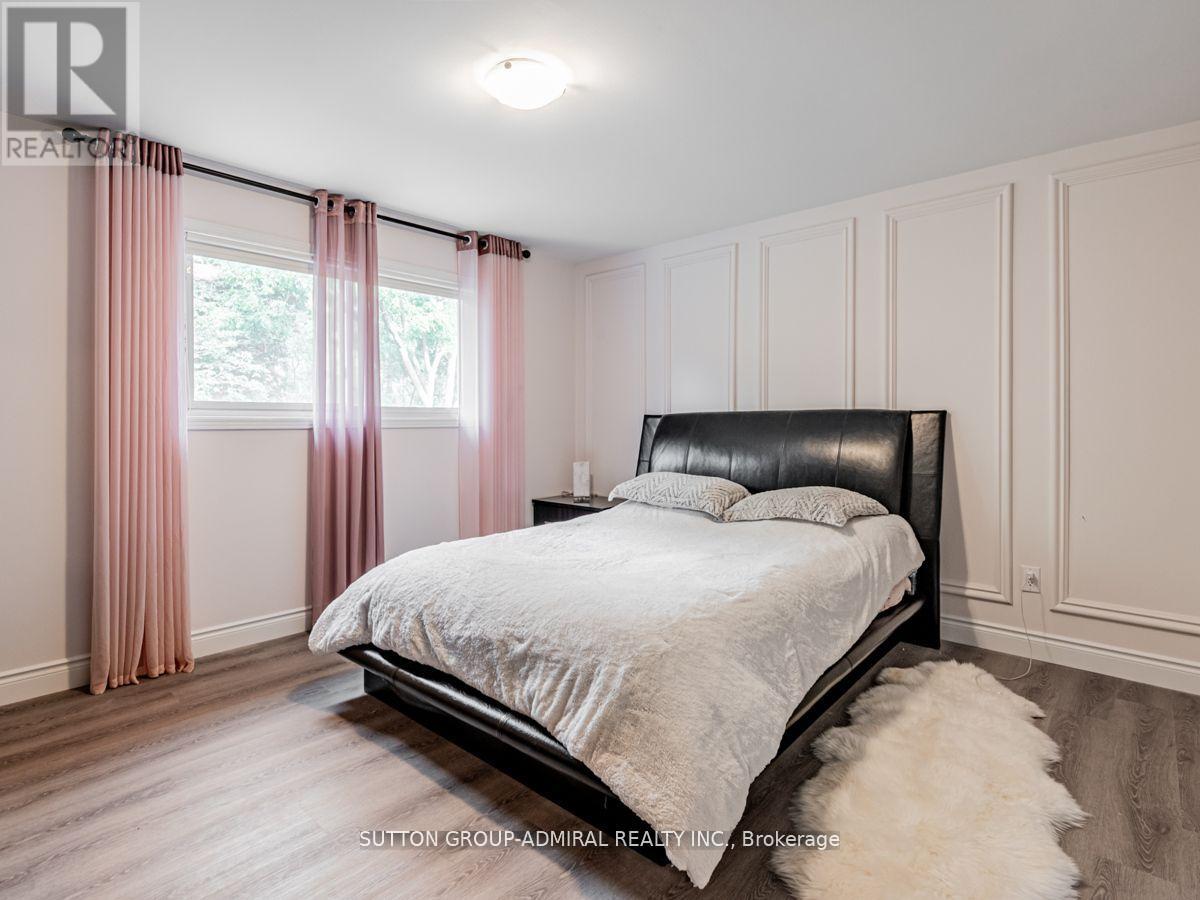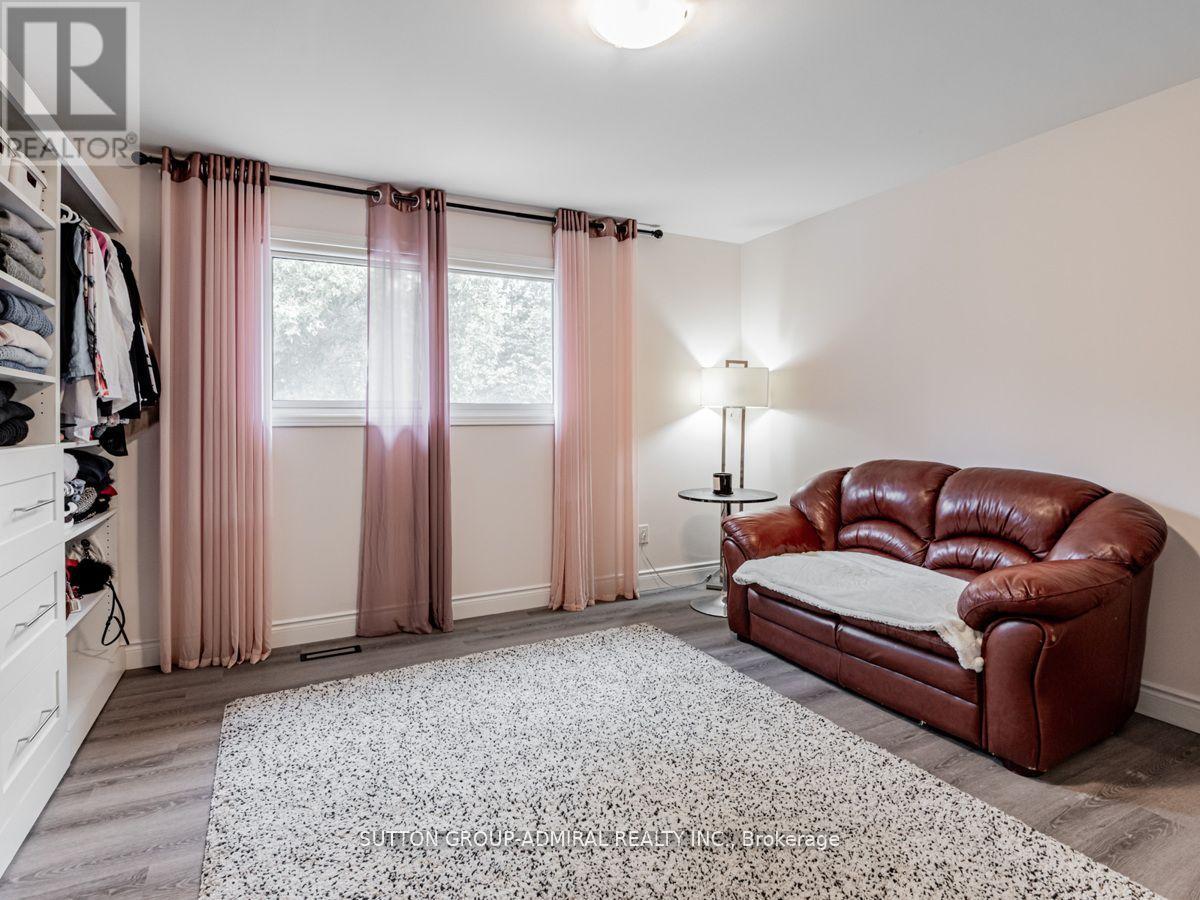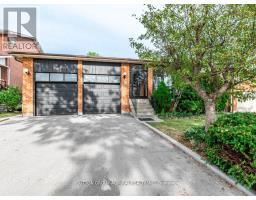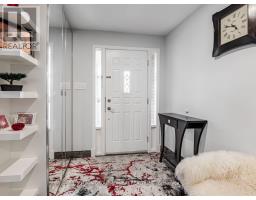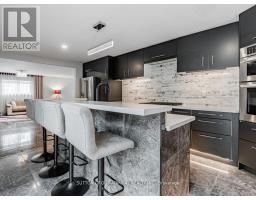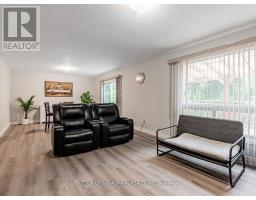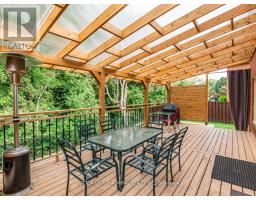6 Cherry Hills Road Vaughan, Ontario L4K 1M4
$1,499,000
RAVINE!!! Rare Opportunity To Own This Beautiful Detached 4 Bedroom Backsplit Backing Into Ravine!!! Located On A Premium Pie Shaped Lot In A Highly Desirable Neighborhood In A City Of Vaughan!!! Over $150,000 Spent On Upgrades! Fully Upgraded Custom Kitchen With Quartz Countertops & Stainless Steel Appliances (2023). 3 Upgraded Bathrooms (2023). Upgraded Light Fixtures & Flooring On Main Floor, 2nd Floor & Lower Level (2023). Upgraded Oak Stairs With Iron Pickets From Main To The Second Floor. Functional Kitchenette On Lower Level. Lower Level Can be Used As An In-Law or Nanny Suit With Separate Entrance. Freshly Painted Main, Upper and Lower Levels (2023). Custom Made Front Porch Enclosure (2023). Upgraded Attic Insulation (R-60). Gorgeous Custom Built Deck. Basement Has Separate Entrance & Waits For Your Custom Finishes. Close To Great Schools, TTC, York University, Parks, Playgrounds, Walking/Biking Trails, Banks, Shopping, Promenade Mall, Vaughan Mills, Wonderland, All Major HWYs 400/7/407/401. (id:50886)
Property Details
| MLS® Number | N10410552 |
| Property Type | Single Family |
| Community Name | Glen Shields |
| ParkingSpaceTotal | 6 |
Building
| BathroomTotal | 3 |
| BedroomsAboveGround | 4 |
| BedroomsTotal | 4 |
| Appliances | Dishwasher, Microwave, Refrigerator, Stove, Window Coverings |
| BasementType | Full |
| ConstructionStyleAttachment | Detached |
| ConstructionStyleSplitLevel | Backsplit |
| CoolingType | Central Air Conditioning |
| ExteriorFinish | Brick |
| FireplacePresent | Yes |
| HeatingFuel | Natural Gas |
| HeatingType | Forced Air |
| Type | House |
| UtilityWater | Municipal Water |
Parking
| Attached Garage |
Land
| Acreage | No |
| Sewer | Sanitary Sewer |
| SizeDepth | 113 Ft ,11 In |
| SizeFrontage | 47 Ft ,7 In |
| SizeIrregular | 47.6 X 113.98 Ft ; 114.93 X 62.70 Ft X 113.98 X 47.70 Ft |
| SizeTotalText | 47.6 X 113.98 Ft ; 114.93 X 62.70 Ft X 113.98 X 47.70 Ft |
Rooms
| Level | Type | Length | Width | Dimensions |
|---|---|---|---|---|
| Second Level | Primary Bedroom | 3.09 m | 4.27 m | 3.09 m x 4.27 m |
| Second Level | Bedroom 2 | 3.84 m | 3.96 m | 3.84 m x 3.96 m |
| Second Level | Bedroom 3 | 3.01 m | 3.05 m | 3.01 m x 3.05 m |
| Second Level | Bedroom 4 | 3 m | 3.01 m | 3 m x 3.01 m |
| Lower Level | Family Room | 6.21 m | 8.49 m | 6.21 m x 8.49 m |
| Main Level | Living Room | 4.15 m | 10.11 m | 4.15 m x 10.11 m |
| Main Level | Dining Room | 4.15 m | 6.11 m | 4.15 m x 6.11 m |
| Main Level | Kitchen | 4.05 m | 6 m | 4.05 m x 6 m |
https://www.realtor.ca/real-estate/27625217/6-cherry-hills-road-vaughan-glen-shields-glen-shields
Interested?
Contact us for more information
Vlad German
Salesperson
1206 Centre Street
Thornhill, Ontario L4J 3M9








