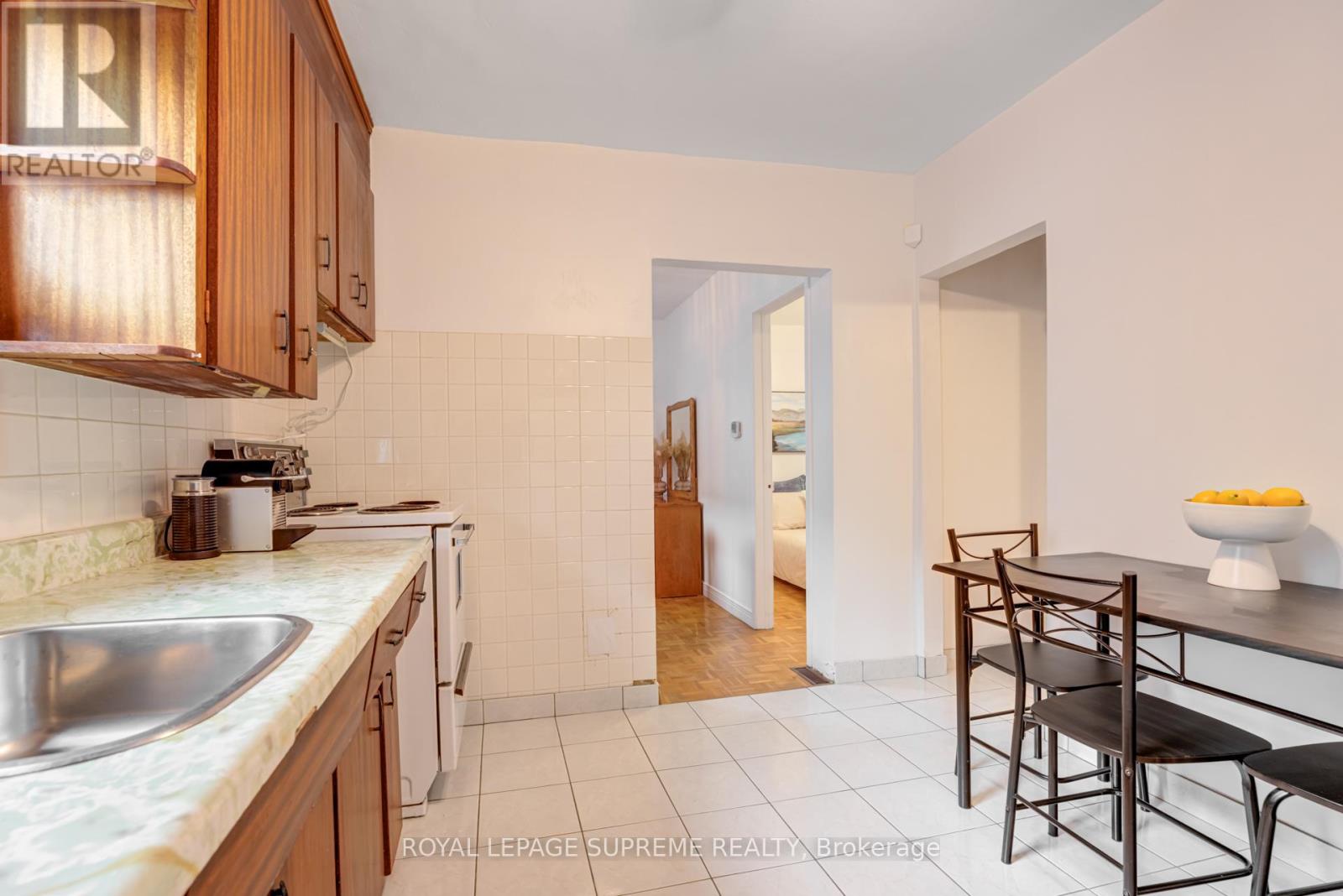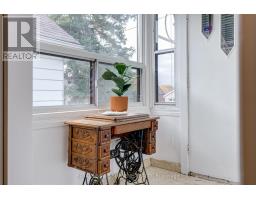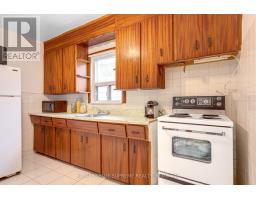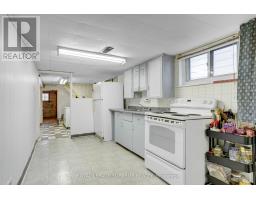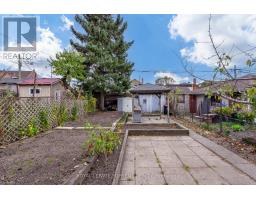85 Aileen Avenue Toronto, Ontario M6M 1E8
$599,000
Welcome to this charming bungalow in a family-friendly neighborhood - perfect for first time buyers looking to step into homeownership! The main floor features a living room, cozy dining area, functional kitchen, two bedrooms, and a 3-piece bathroom. The basement, accessible through a separate entrance, includes two additional bedrooms, an eat-in kitchen, an open-concept living and dining area, and two cold rooms - ideal for multi-generational living. Outside, the expansive backyard provides space for gardening, recreation, and gatherings. Located near Silverthorn Community School & Park and convenient transit options, this home offers easy access to schools, shopping, dining, and green spaces. This property combines endless potential and prime location - a perfect Toronto find! **** EXTRAS **** All Electrical Light Fixtures, All Window Coverings, 2 Fridges, 2 Stoves, Washer and Dryer. (id:50886)
Property Details
| MLS® Number | W10410348 |
| Property Type | Single Family |
| Community Name | Keelesdale-Eglinton West |
| AmenitiesNearBy | Park, Place Of Worship, Public Transit, Schools |
Building
| BathroomTotal | 2 |
| BedroomsAboveGround | 2 |
| BedroomsBelowGround | 2 |
| BedroomsTotal | 4 |
| Appliances | Dryer, Refrigerator, Two Stoves, Washer, Window Coverings |
| ArchitecturalStyle | Bungalow |
| BasementFeatures | Separate Entrance |
| BasementType | N/a |
| ConstructionStyleAttachment | Detached |
| CoolingType | Central Air Conditioning |
| ExteriorFinish | Vinyl Siding |
| FlooringType | Parquet, Ceramic, Vinyl, Concrete |
| FoundationType | Poured Concrete |
| HeatingFuel | Natural Gas |
| HeatingType | Forced Air |
| StoriesTotal | 1 |
| Type | House |
| UtilityWater | Municipal Water |
Land
| Acreage | No |
| LandAmenities | Park, Place Of Worship, Public Transit, Schools |
| Sewer | Sanitary Sewer |
| SizeDepth | 118 Ft |
| SizeFrontage | 25 Ft |
| SizeIrregular | 25 X 118 Ft |
| SizeTotalText | 25 X 118 Ft |
Rooms
| Level | Type | Length | Width | Dimensions |
|---|---|---|---|---|
| Basement | Living Room | 4.79 m | 2.6 m | 4.79 m x 2.6 m |
| Basement | Kitchen | 3.68 m | 2.6 m | 3.68 m x 2.6 m |
| Basement | Bedroom | 3.91 m | 2.51 m | 3.91 m x 2.51 m |
| Basement | Bedroom | 3.42 m | 2.51 m | 3.42 m x 2.51 m |
| Basement | Utility Room | 4.86 m | 2.46 m | 4.86 m x 2.46 m |
| Main Level | Living Room | 3.82 m | 3.34 m | 3.82 m x 3.34 m |
| Main Level | Dining Room | 3.41 m | 2.46 m | 3.41 m x 2.46 m |
| Main Level | Kitchen | 3.63 m | 2.92 m | 3.63 m x 2.92 m |
| Main Level | Primary Bedroom | 3.41 m | 2.85 m | 3.41 m x 2.85 m |
| Main Level | Bedroom 2 | 2.89 m | 2.28 m | 2.89 m x 2.28 m |
Interested?
Contact us for more information
Rudy Carneiro
Broker
110 Weston Rd
Toronto, Ontario M6N 0A6









