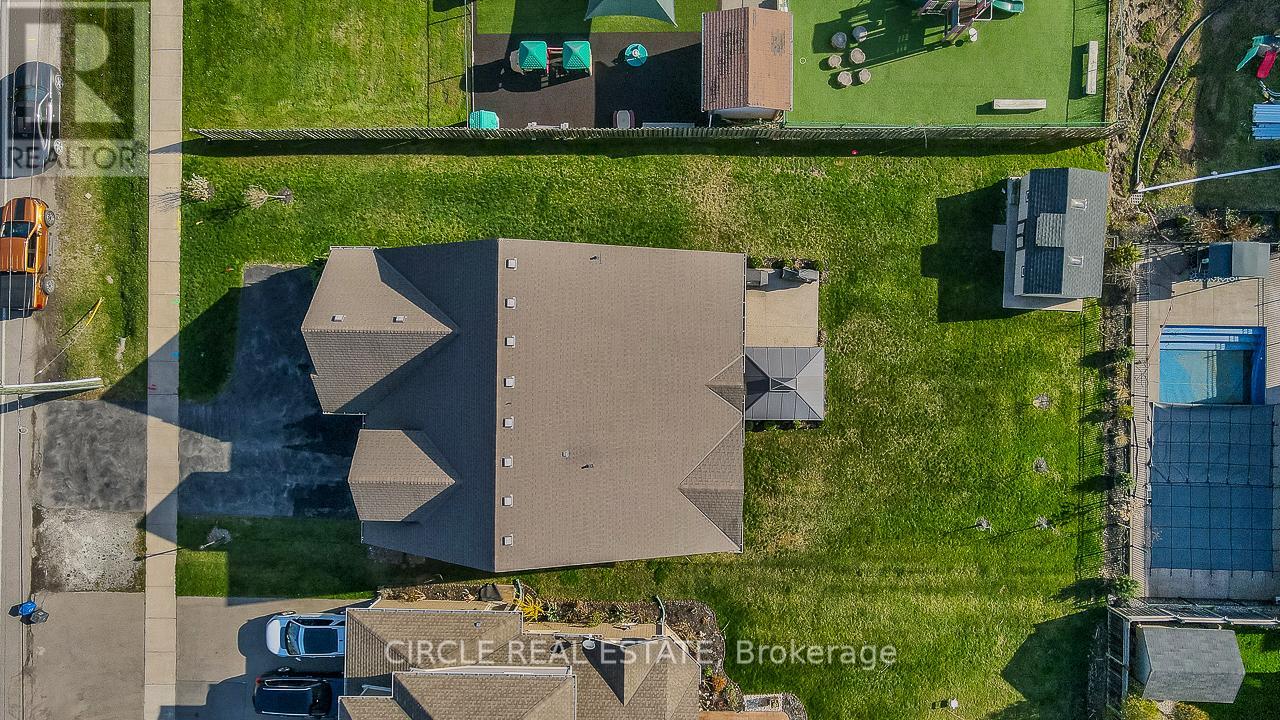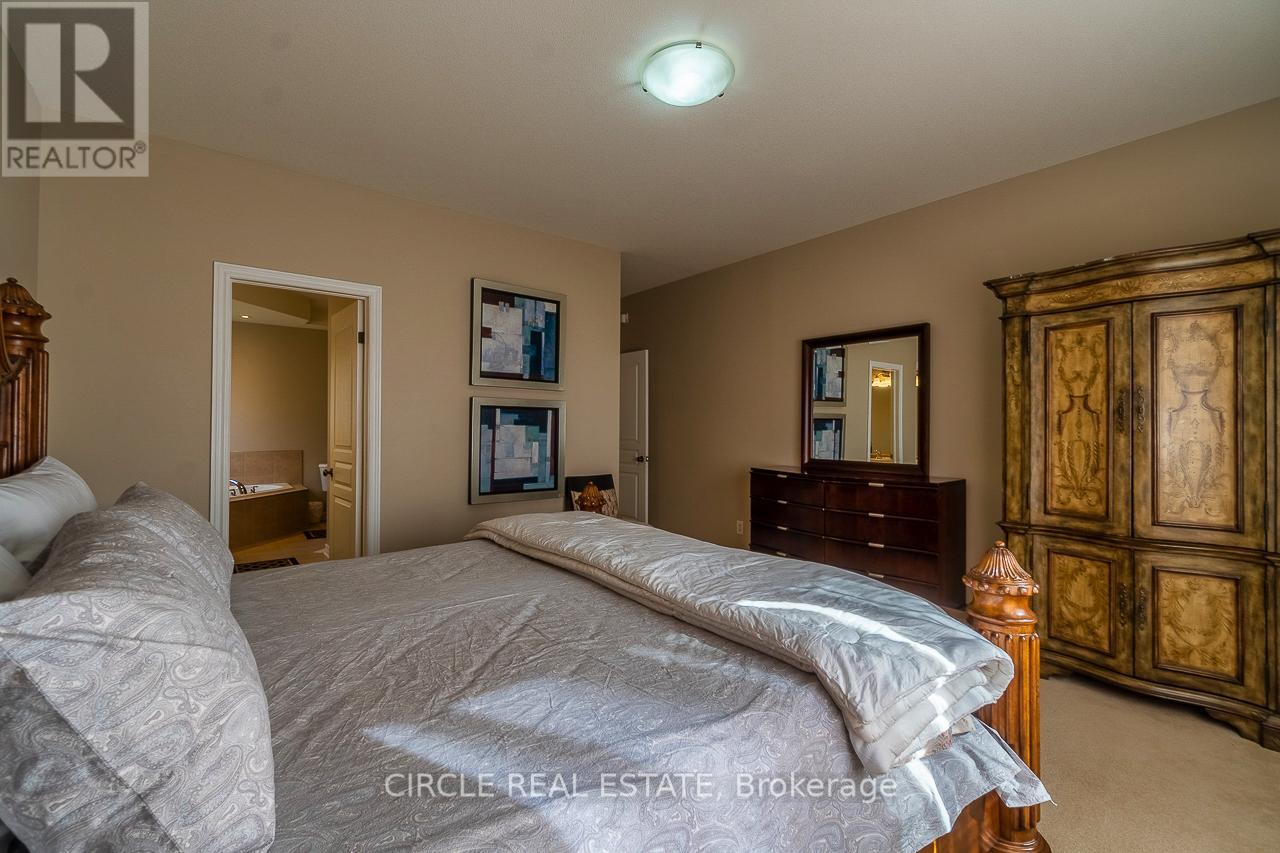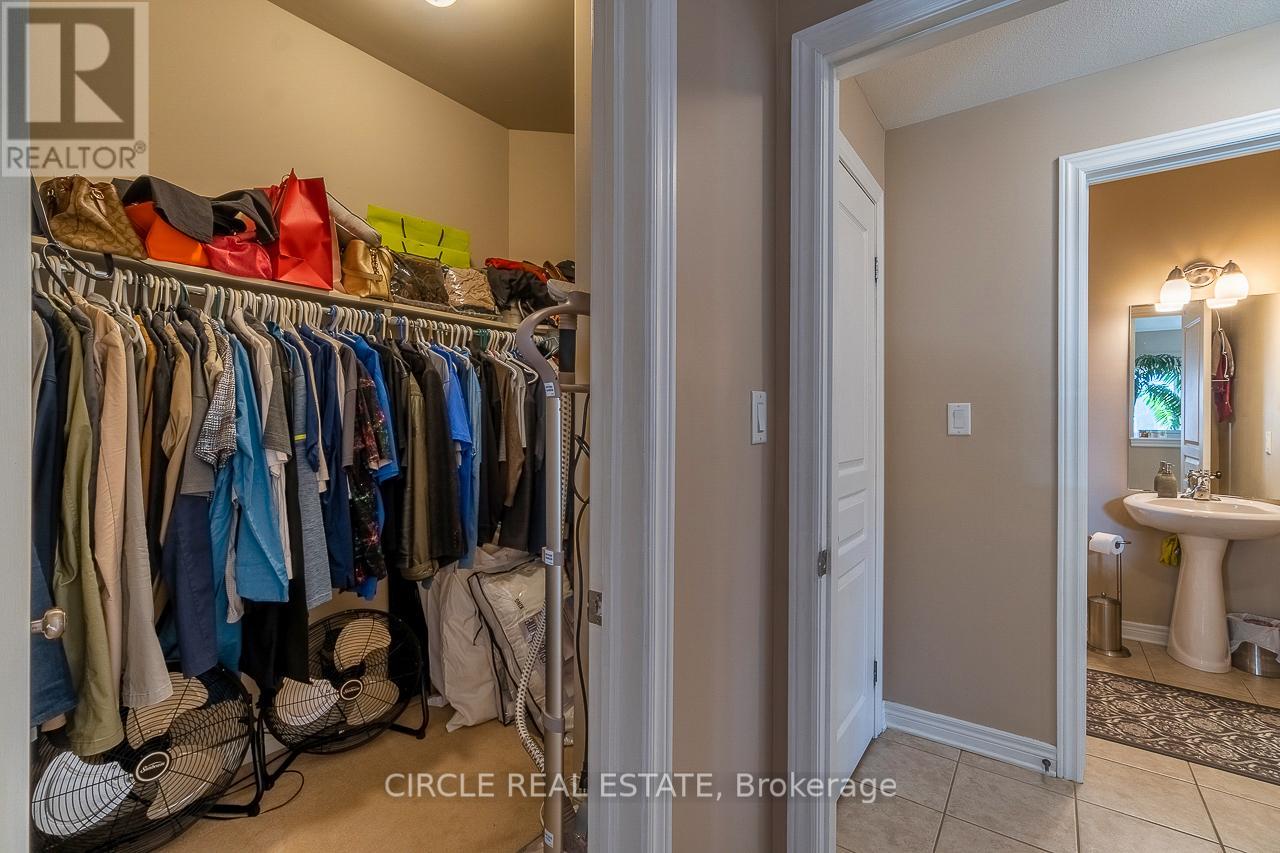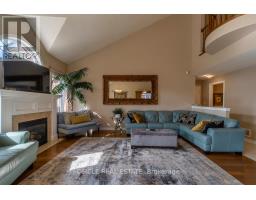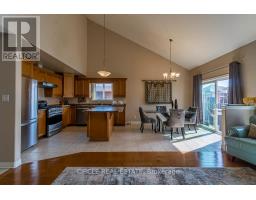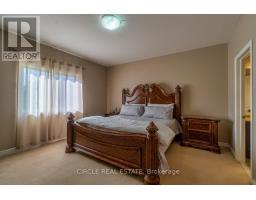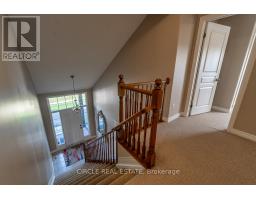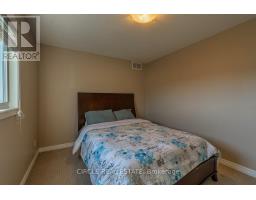501 Gorham Road Fort Erie, Ontario L0S 1N0
$999,900
This beautiful 4+3 bedroom home, crafted by Mountainview Homes, graces a sprawling 65x140ft lot in a tight-knit community just minutes from Crystal Beach, the Peace Bridge, schools, and conveniences. With ample parking for 8 cars plus potential trailer/boat parking. The large backyard boasts a concrete deck, gazebo, and a 10x18 shed for extra storage. Inside, discover a grand open-to-above great room and a 2nd level loft balcony w/ 2 bedrooms. The main floor also includes 2 bedrooms with the master suite having a 5-piece Jacuzzi ensuite! At last, experience a versatile basement that comes with 3 bedrooms 1 full washroom, laundry, and an area to entertain with a combined kitchen and living space! A rare layout with a rare opportunity, Book your showing today!(Fridge, Gas Stove, Dishwasher, Hood Fan) Washer/Dryer. Gazebo, 10X18 Shed In The Backyard, all Elfs, window coverings & Garage Door Opener (id:50886)
Property Details
| MLS® Number | X9368493 |
| Property Type | Single Family |
| AmenitiesNearBy | Beach, Park, Schools |
| CommunityFeatures | School Bus |
| Features | In-law Suite, Sauna |
| ParkingSpaceTotal | 8 |
| Structure | Shed |
Building
| BathroomTotal | 4 |
| BedroomsAboveGround | 4 |
| BedroomsBelowGround | 3 |
| BedroomsTotal | 7 |
| Appliances | Garage Door Opener Remote(s) |
| BasementDevelopment | Finished |
| BasementType | N/a (finished) |
| ConstructionStyleAttachment | Detached |
| CoolingType | Central Air Conditioning |
| ExteriorFinish | Brick, Vinyl Siding |
| FireplacePresent | Yes |
| FlooringType | Vinyl |
| FoundationType | Poured Concrete |
| HalfBathTotal | 1 |
| HeatingFuel | Natural Gas |
| HeatingType | Forced Air |
| StoriesTotal | 1 |
| SizeInterior | 2499.9795 - 2999.975 Sqft |
| Type | House |
| UtilityWater | Municipal Water |
Parking
| Garage |
Land
| Acreage | No |
| LandAmenities | Beach, Park, Schools |
| Sewer | Septic System |
| SizeDepth | 140 Ft ,4 In |
| SizeFrontage | 65 Ft ,10 In |
| SizeIrregular | 65.9 X 140.4 Ft |
| SizeTotalText | 65.9 X 140.4 Ft|under 1/2 Acre |
| ZoningDescription | Residential |
Rooms
| Level | Type | Length | Width | Dimensions |
|---|---|---|---|---|
| Second Level | Bedroom 3 | 3 m | 3.6 m | 3 m x 3.6 m |
| Second Level | Bedroom 4 | 3 m | 3.7 m | 3 m x 3.7 m |
| Second Level | Loft | 3 m | 3.5 m | 3 m x 3.5 m |
| Basement | Bedroom | 3 m | 3.5 m | 3 m x 3.5 m |
| Basement | Bedroom | 3.2 m | 3.3 m | 3.2 m x 3.3 m |
| Basement | Bedroom | 3 m | 3.3 m | 3 m x 3.3 m |
| Ground Level | Bedroom | 3 m | 3.6 m | 3 m x 3.6 m |
| Ground Level | Bedroom 2 | 3.6 m | 4.5 m | 3.6 m x 4.5 m |
| Ground Level | Living Room | 4.4 m | 4.6 m | 4.4 m x 4.6 m |
| Ground Level | Great Room | 5.2 m | 5 m | 5.2 m x 5 m |
| Ground Level | Kitchen | 2.5 m | 4.5 m | 2.5 m x 4.5 m |
| Ground Level | Laundry Room | 1.8 m | 2.1 m | 1.8 m x 2.1 m |
Utilities
| Cable | Installed |
| Sewer | Installed |
https://www.realtor.ca/real-estate/27468753/501-gorham-road-fort-erie
Interested?
Contact us for more information
Yawar Anwar
Salesperson
201 County Court Unit 401
Brampton, Ontario L6W 4L2


