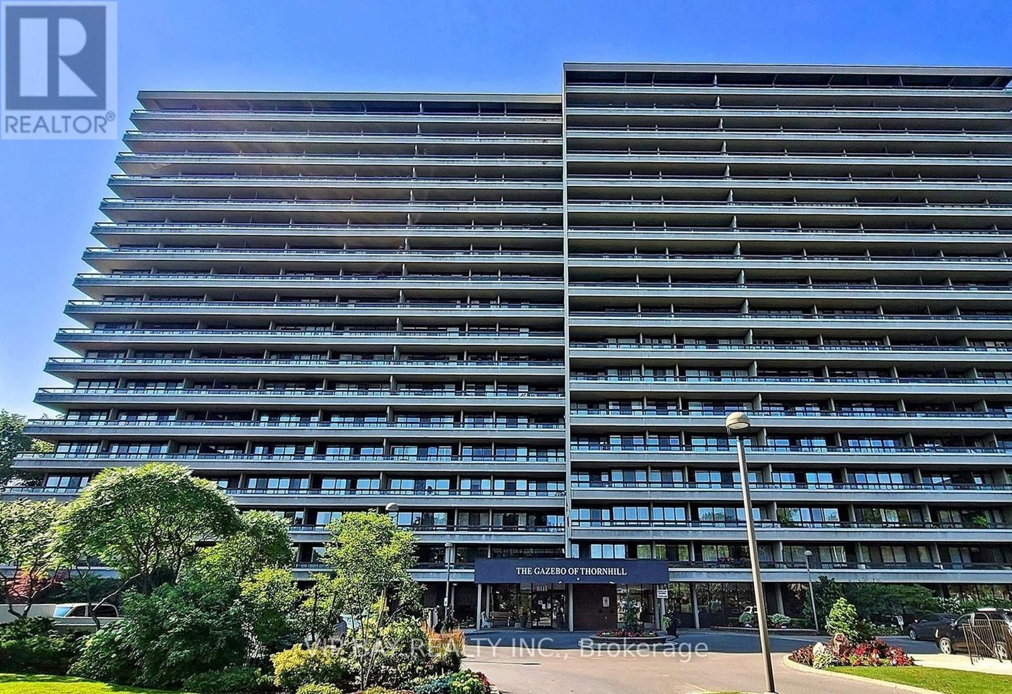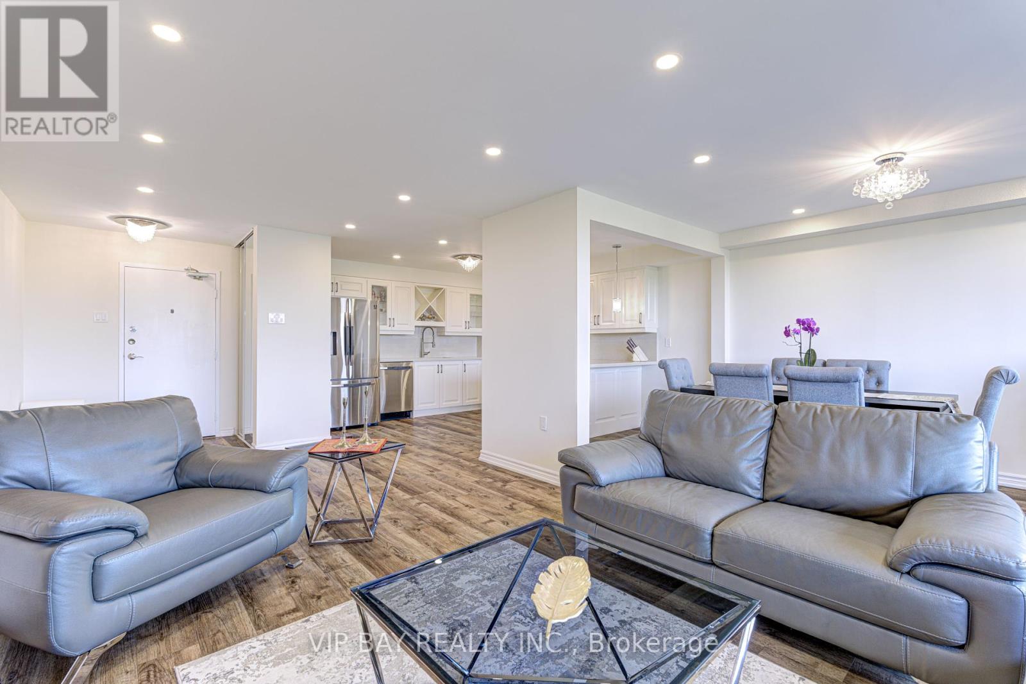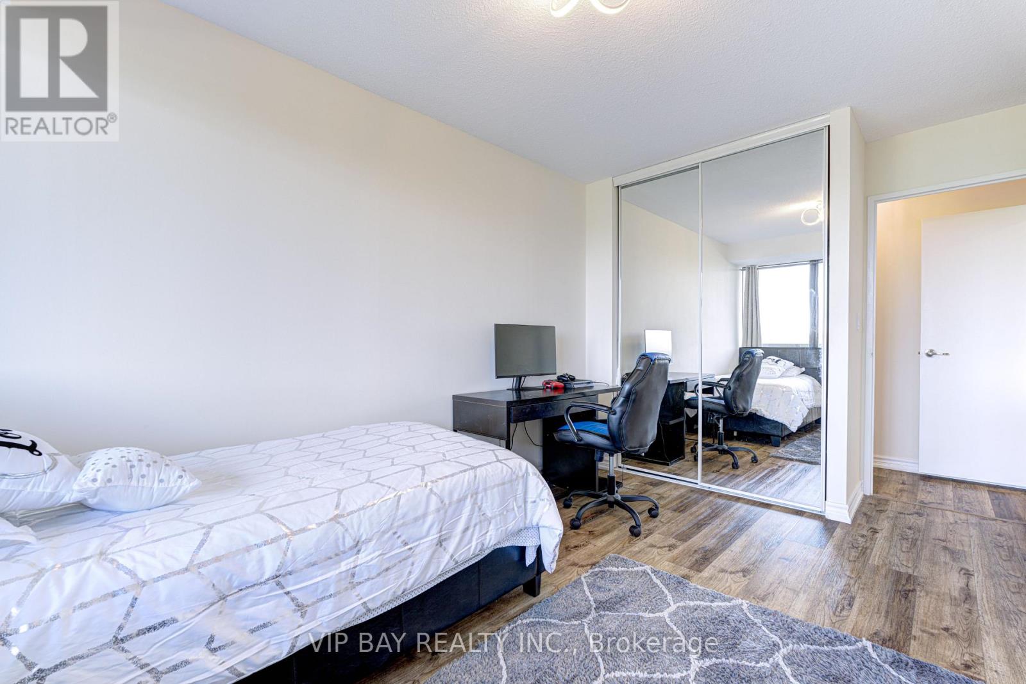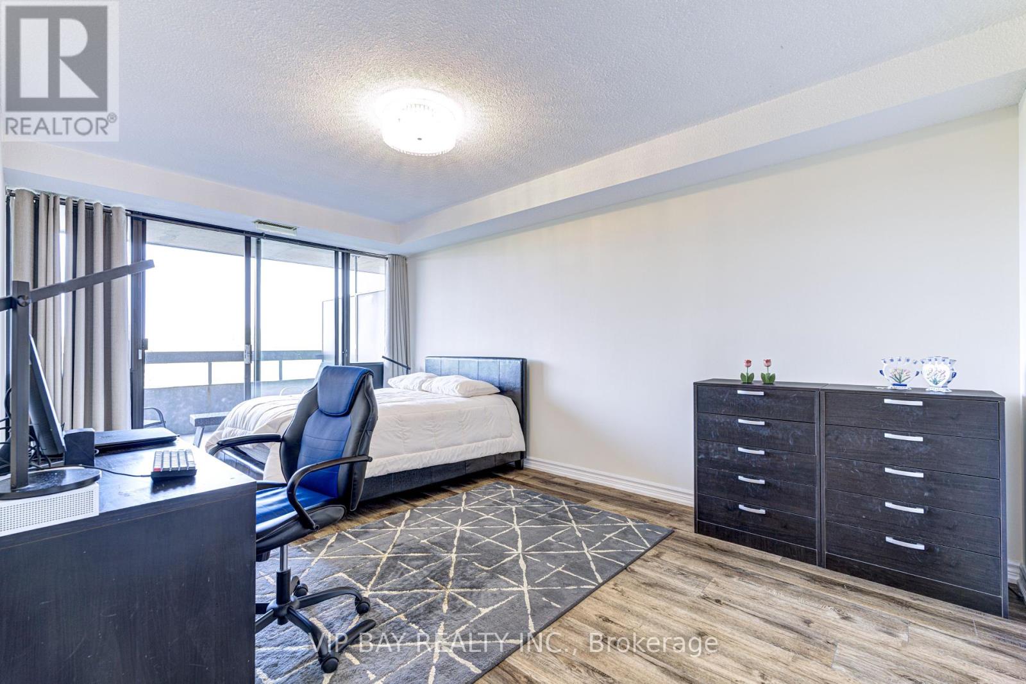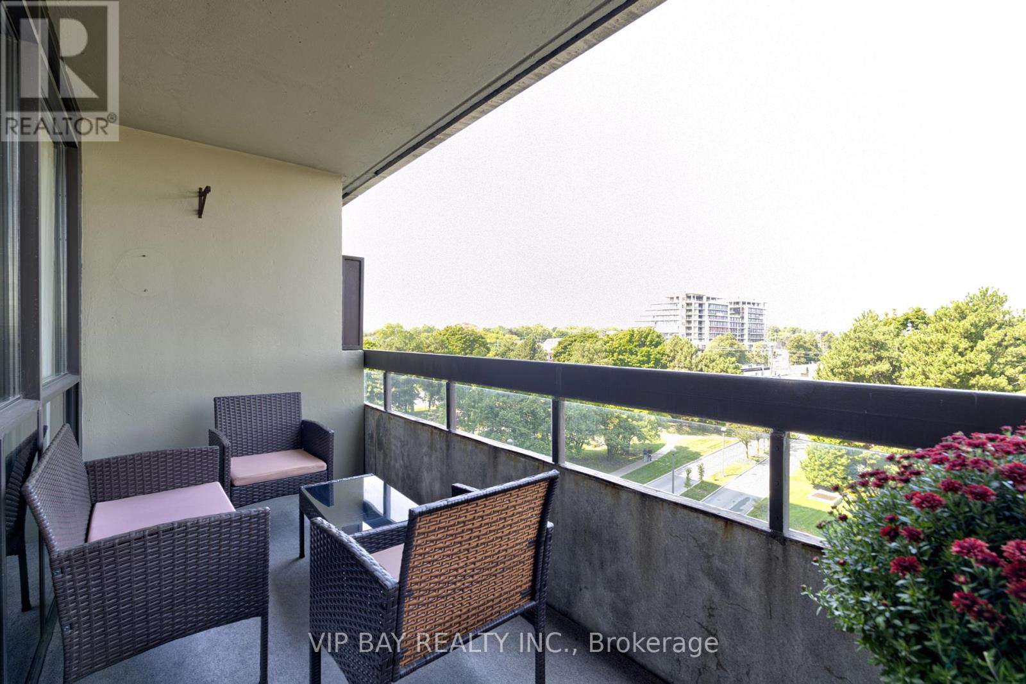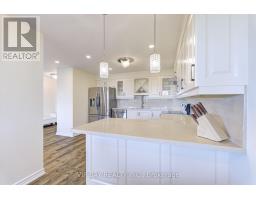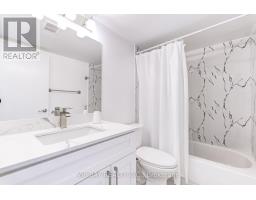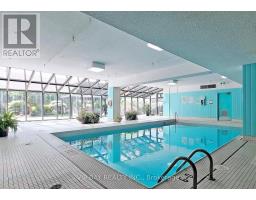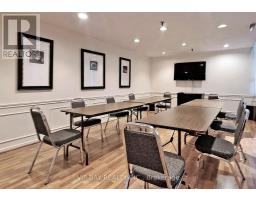608 - 8111 Yonge Street Markham, Ontario L3T 4V9
$848,000Maintenance, Cable TV, Common Area Maintenance, Heat, Electricity, Insurance, Parking, Water
$1,349.29 Monthly
Maintenance, Cable TV, Common Area Maintenance, Heat, Electricity, Insurance, Parking, Water
$1,349.29 MonthlyStunning & renovated (2022) large & spacious 3 bedroom 1,404 sq.ft. with an over-sized balcony.In the heart of Thornhill. Walk to all amenities. Re-designed, open concept layout. Modern and open concept throughout. Shows the pride of ownership.Custom made kitchen cabinets with quartz counters,updated bathrooms(2022).Large,separate laundry room combined w/large den.Pot light, electrical panel & updated light fixture (2022) . Laminated flooring (2022) Large walk in closet in the Master Bedroom & 4 Piece Ensuite. Building Amenities Include An Indoor Pool, Tennis Courts, Billiards Room, Exercise Room. Step to Yonge Street, Shopping, Parks, Transit (Viva, Go Bus). Mins To Hwy 407 Or 404.1 Parking Spot & 1 Locker. **** EXTRAS **** Appliance(2022) S/S Fridge, S/S Stove, S/S B/I Dishwasher, Range Hood. Stacked Washer/Dryer. All Window Coverings. Broadloom Where Laid.Maintenance fee include everything and interent. (id:50886)
Property Details
| MLS® Number | N9368496 |
| Property Type | Single Family |
| Community Name | Royal Orchard |
| AmenitiesNearBy | Park, Public Transit, Schools |
| CommunityFeatures | Pet Restrictions |
| Features | Balcony |
| ParkingSpaceTotal | 1 |
| PoolType | Indoor Pool |
| Structure | Tennis Court |
| ViewType | View |
Building
| BathroomTotal | 2 |
| BedroomsAboveGround | 3 |
| BedroomsTotal | 3 |
| Amenities | Car Wash, Exercise Centre, Sauna, Storage - Locker |
| CoolingType | Central Air Conditioning |
| ExteriorFinish | Concrete |
| FlooringType | Tile, Ceramic, Laminate |
| HeatingFuel | Natural Gas |
| HeatingType | Forced Air |
| SizeInterior | 1399.9886 - 1598.9864 Sqft |
| Type | Apartment |
Parking
| Underground |
Land
| Acreage | No |
| LandAmenities | Park, Public Transit, Schools |
Rooms
| Level | Type | Length | Width | Dimensions |
|---|---|---|---|---|
| Ground Level | Laundry Room | 3.59 m | 2.55 m | 3.59 m x 2.55 m |
| Ground Level | Foyer | 2.34 m | 1.87 m | 2.34 m x 1.87 m |
| Ground Level | Living Room | 5.88 m | 3.66 m | 5.88 m x 3.66 m |
| Ground Level | Dining Room | 3.83 m | 2.68 m | 3.83 m x 2.68 m |
| Ground Level | Kitchen | 4.38 m | 2.61 m | 4.38 m x 2.61 m |
| Ground Level | Eating Area | 2.59 m | 1.91 m | 2.59 m x 1.91 m |
| Ground Level | Primary Bedroom | 5.15 m | 3.27 m | 5.15 m x 3.27 m |
| Ground Level | Bedroom 2 | 4.76 m | 2.87 m | 4.76 m x 2.87 m |
| Ground Level | Bedroom 3 | 4.72 m | 2.75 m | 4.72 m x 2.75 m |
| Ground Level | Bathroom | 2.63 m | 1.52 m | 2.63 m x 1.52 m |
Interested?
Contact us for more information
Amir Rahi
Salesperson
319 Sixteenth Avenue
Richmond Hill, Ontario L4C 7A6

