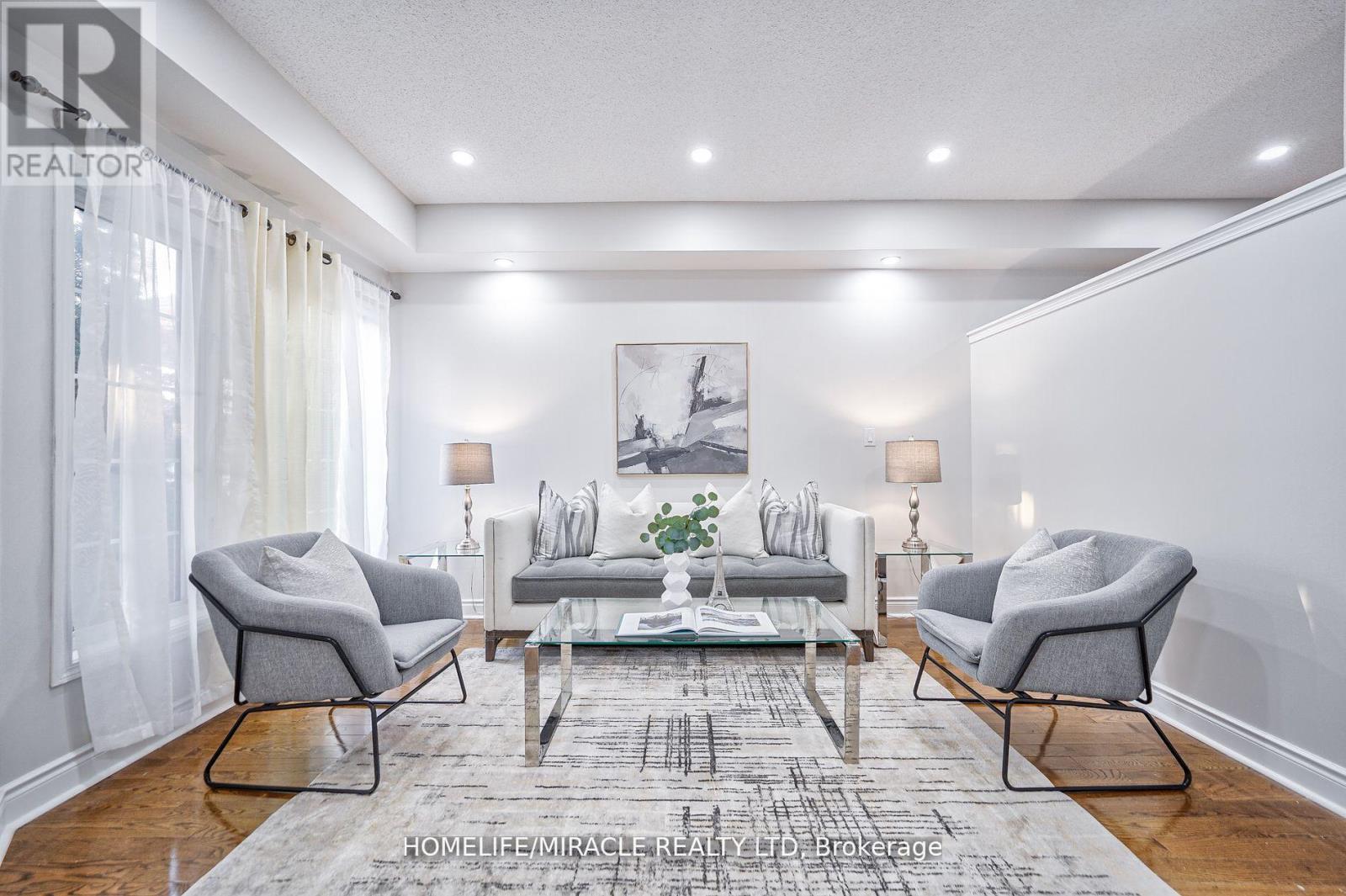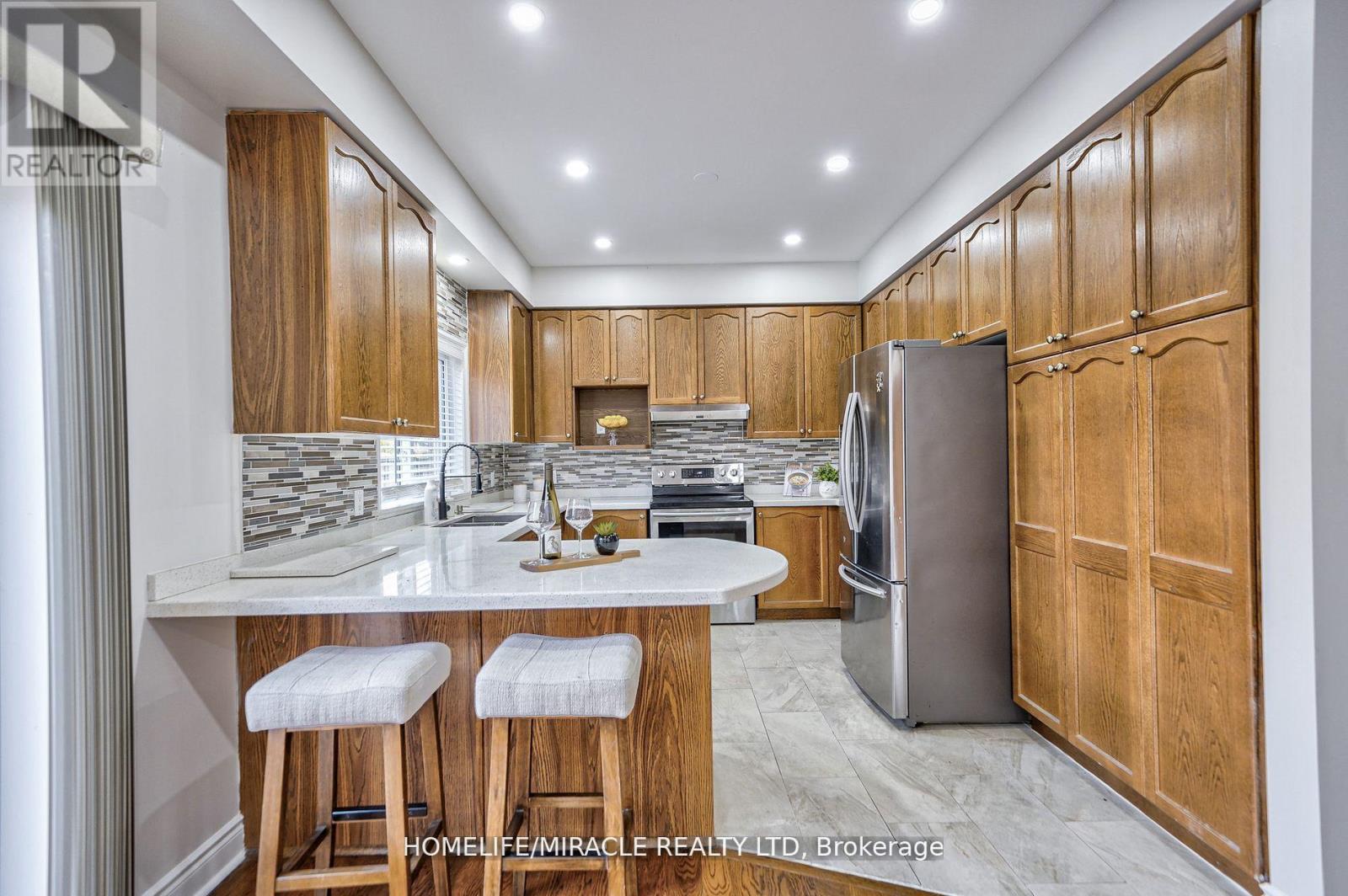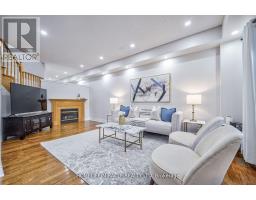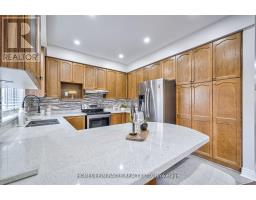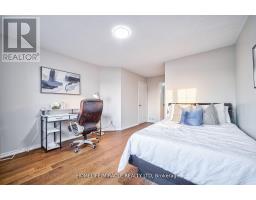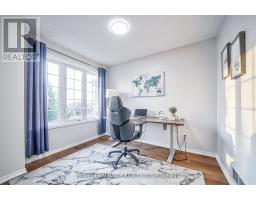679 Ormond Drive Oshawa, Ontario L1K 2W9
$1,099,000
Stunning Spacious 4 + 3 Br detached House in the high-demand Samac community. Freshly painted house and deck. Hardwood throughout, No carpet in the house. Finished basement w/kitchen and 3 bedrooms for extra potential income. SS appliances in the kitchen, Newer Garage Doors (2021), EV Charger installed, Roofing (2019). 9F Ceiling On Main Fir, Oak Stairs W/Oak Rails & Oak Pickets. Quartz Countertop In Kitchens And Washrooms. Fenced Backyard With Patio, gazebo and Shed For Extra Storage. Walking distance to good Schools & All other Amenities. (id:50886)
Property Details
| MLS® Number | E10410611 |
| Property Type | Single Family |
| Community Name | Samac |
| AmenitiesNearBy | Park, Schools |
| ParkingSpaceTotal | 4 |
Building
| BathroomTotal | 4 |
| BedroomsAboveGround | 4 |
| BedroomsBelowGround | 3 |
| BedroomsTotal | 7 |
| Appliances | Dishwasher, Dryer, Garage Door Opener, Refrigerator, Two Stoves, Washer |
| BasementDevelopment | Finished |
| BasementType | N/a (finished) |
| ConstructionStyleAttachment | Detached |
| CoolingType | Central Air Conditioning |
| ExteriorFinish | Brick, Stone |
| FireplacePresent | Yes |
| FlooringType | Hardwood, Ceramic |
| FoundationType | Brick |
| HalfBathTotal | 1 |
| HeatingFuel | Natural Gas |
| HeatingType | Forced Air |
| StoriesTotal | 2 |
| Type | House |
| UtilityWater | Municipal Water |
Parking
| Attached Garage |
Land
| Acreage | No |
| FenceType | Fenced Yard |
| LandAmenities | Park, Schools |
| Sewer | Sanitary Sewer |
| SizeDepth | 118 Ft ,1 In |
| SizeFrontage | 40 Ft ,6 In |
| SizeIrregular | 40.58 X 118.11 Ft |
| SizeTotalText | 40.58 X 118.11 Ft |
Rooms
| Level | Type | Length | Width | Dimensions |
|---|---|---|---|---|
| Second Level | Primary Bedroom | 5.3 m | 4.75 m | 5.3 m x 4.75 m |
| Second Level | Bedroom 2 | 3.66 m | 3.66 m | 3.66 m x 3.66 m |
| Second Level | Bedroom 3 | 3.6 m | 3.05 m | 3.6 m x 3.05 m |
| Second Level | Bedroom 4 | 3.26 m | 2.74 m | 3.26 m x 2.74 m |
| Basement | Primary Bedroom | 5.35 m | 3.12 m | 5.35 m x 3.12 m |
| Basement | Kitchen | 3.85 m | 2.75 m | 3.85 m x 2.75 m |
| Basement | Family Room | 4.1 m | 6.6 m | 4.1 m x 6.6 m |
| Main Level | Living Room | 4.27 m | 3.05 m | 4.27 m x 3.05 m |
| Main Level | Eating Area | 3.09 m | 2.62 m | 3.09 m x 2.62 m |
| Main Level | Family Room | 6.11 m | 3.36 m | 6.11 m x 3.36 m |
| Main Level | Dining Room | 3.36 m | 3.35 m | 3.36 m x 3.35 m |
| Main Level | Kitchen | 3.05 m | 3.26 m | 3.05 m x 3.26 m |
https://www.realtor.ca/real-estate/27625153/679-ormond-drive-oshawa-samac-samac
Interested?
Contact us for more information
Kumaran Dayalan
Salesperson
20-470 Chrysler Drive
Brampton, Ontario L6S 0C1





