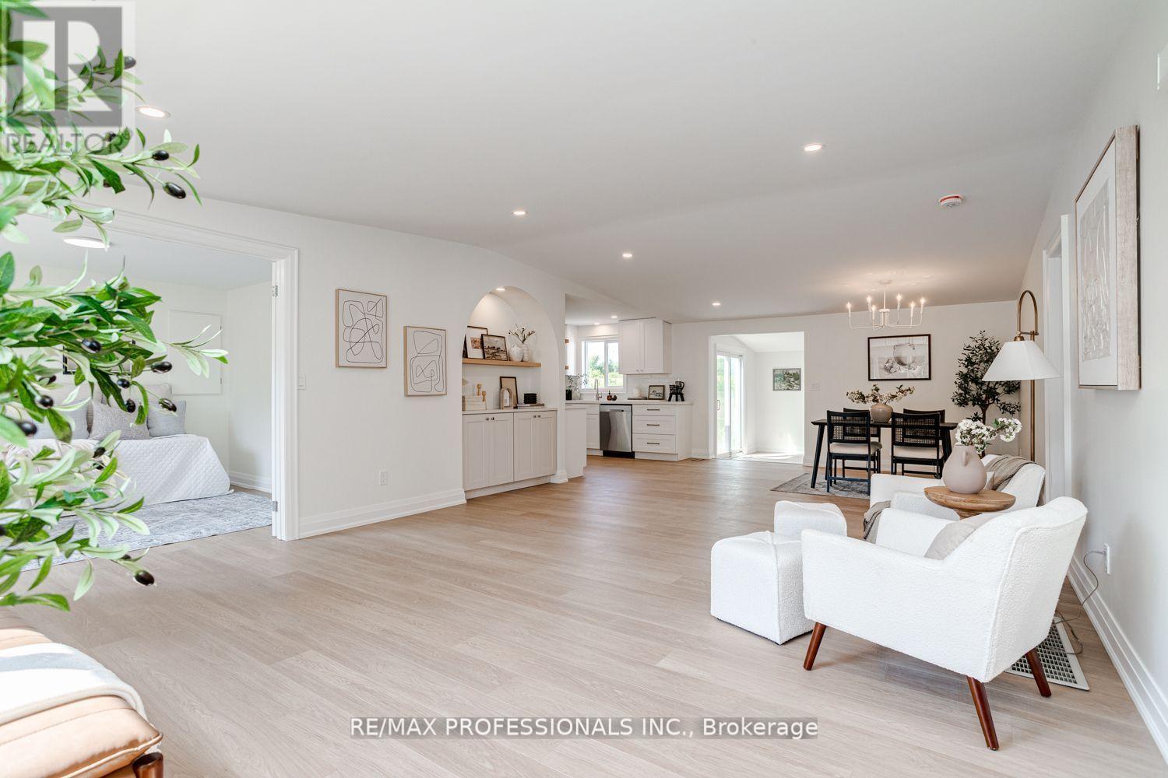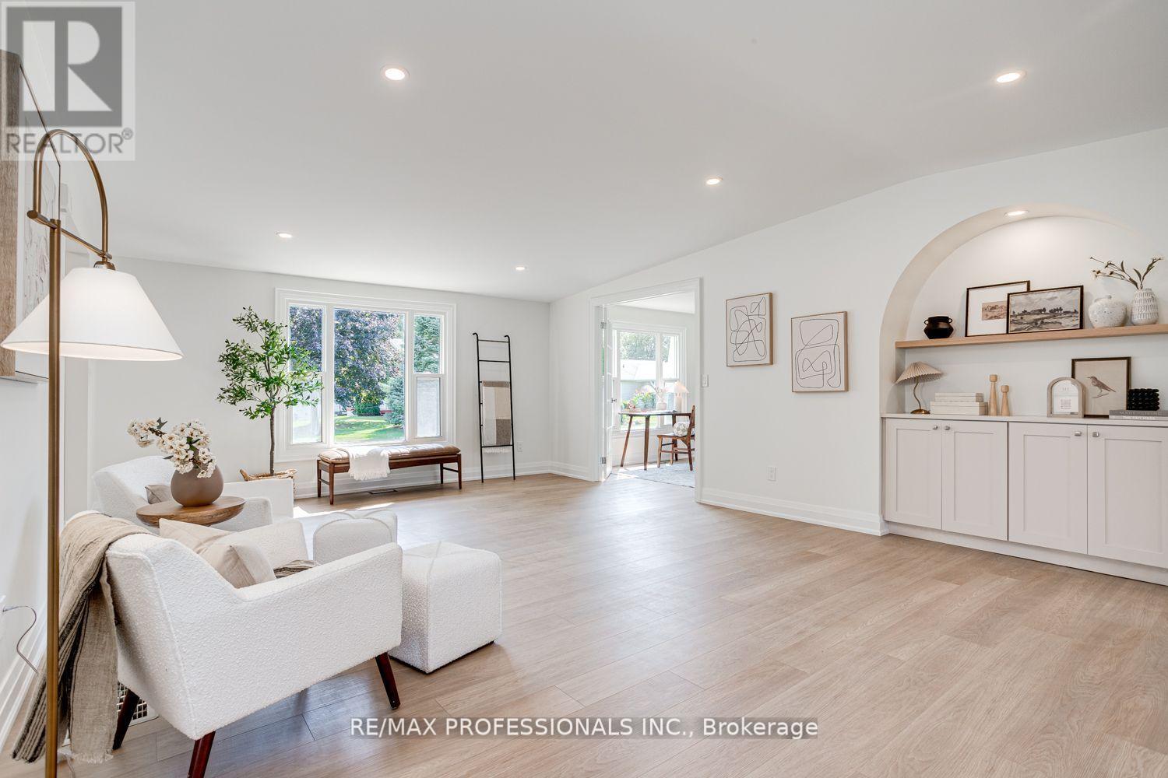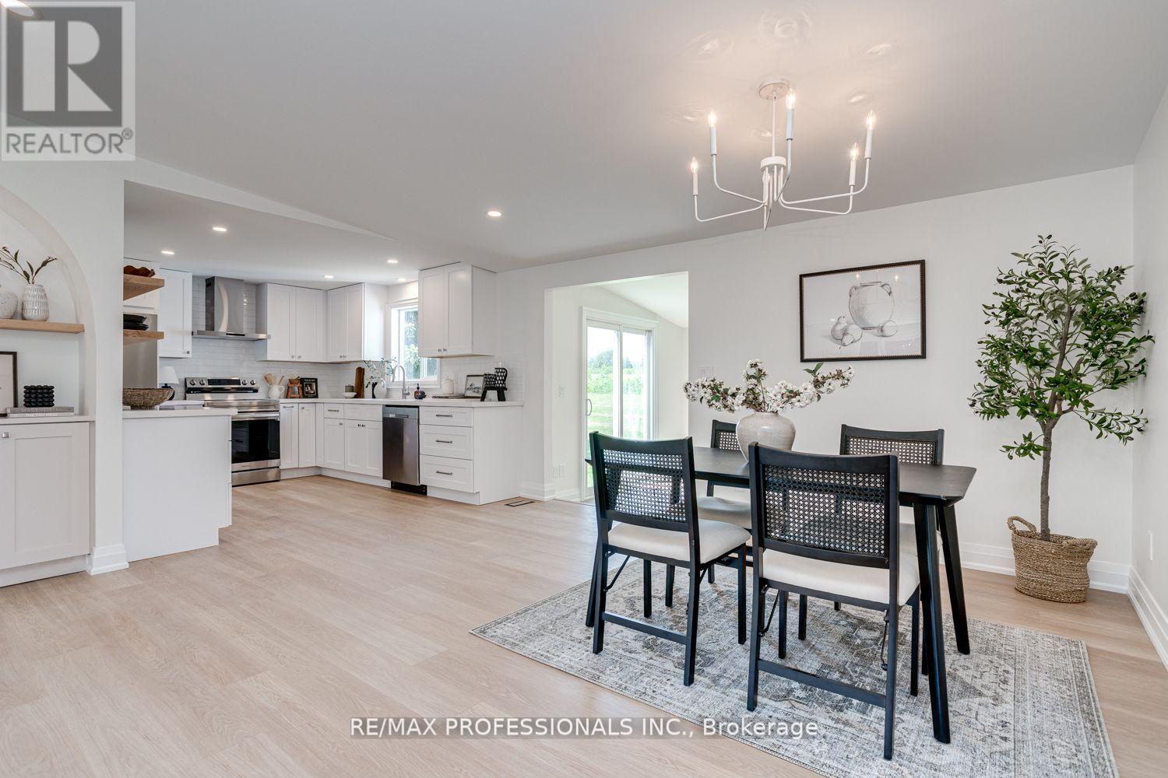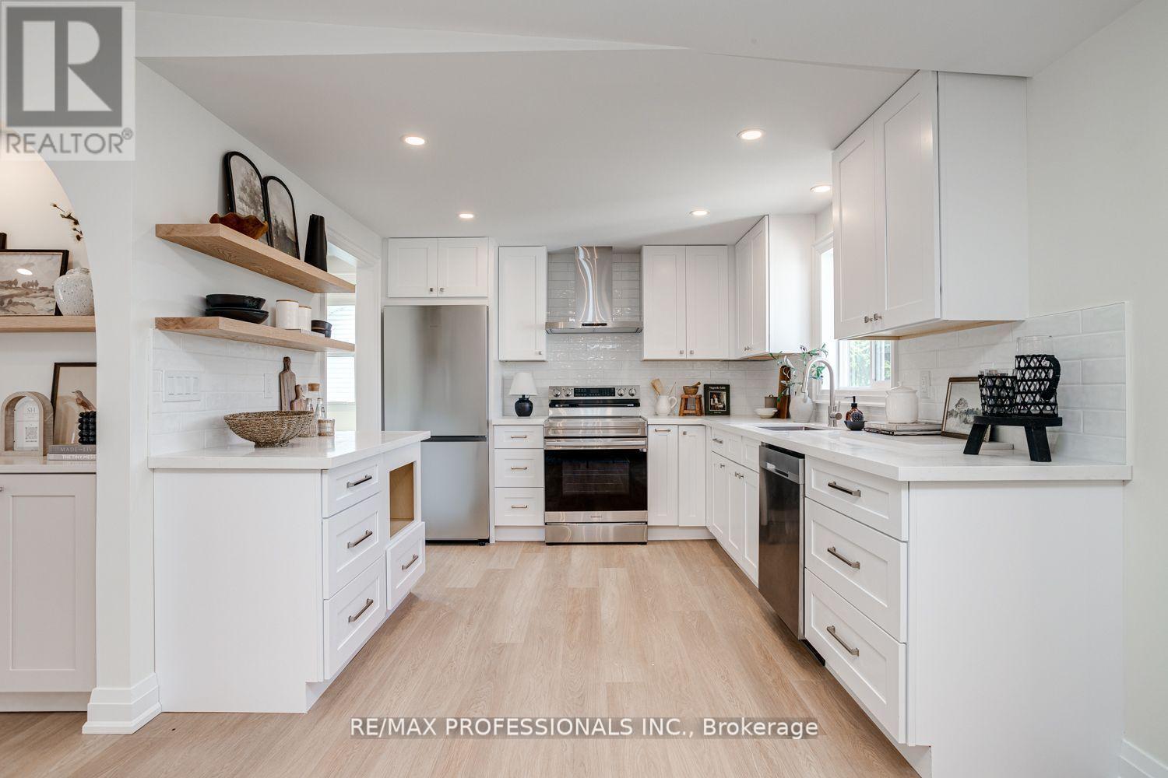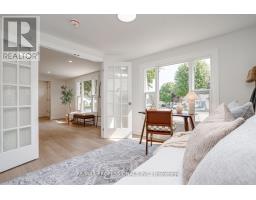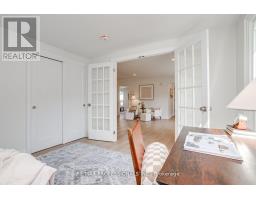44 Wilmot Trail Clarington, Ontario L1B 1B8
$659,000
This stunning 2 bedroom, 2 bathroom bungalow in the Wilmot Creek Adult Lifestyle Community has just undergone a spectacular full renovation. Every detail has been carefully considered, starting with the brand new custom kitchen featuring quartz counters, under counter lighting, and state-of-the-art appliances. The laundry room is equally impressive, boasting quartz counters, cabinetry, oak shelving, a storage closet, and its own outdoor entrance. The open living area is spacious and inviting, with a generous dining area, ample living space, and a handy storage nook complete with custom cabinetry and open oak shelving. The family room offers a bonus living space, perfect for accommodating large furniture, and overlooks the private yard. The oversized primary bedroom includes a large walk-in closet and an ensuite with a luxurious shower and heated floors. The second bedroom or office features a closet and elegant French doors, while the second bathroom boasts heated floors and a bathtub. From the moment you arrive and see the new landscaping and pathways leading to your front door, this home is sure to impress. Monthly maintenance fee $1100, +home tax of $129.77, covers water/sewer, snow removal, access to a range of amenities including a clubhouse, 9-hole golf course, indoor/outdoor pools, gym, hot tub, dog run, tennis court, horseshoes, and more! (id:50886)
Property Details
| MLS® Number | E10410594 |
| Property Type | Single Family |
| Community Name | Newcastle |
| CommunityFeatures | Community Centre |
| Features | Carpet Free |
| ParkingSpaceTotal | 2 |
| PoolType | Inground Pool |
Building
| BathroomTotal | 2 |
| BedroomsAboveGround | 2 |
| BedroomsTotal | 2 |
| Appliances | Water Heater - Tankless |
| ArchitecturalStyle | Bungalow |
| BasementType | Crawl Space |
| ConstructionStyleAttachment | Detached |
| CoolingType | Central Air Conditioning |
| ExteriorFinish | Vinyl Siding |
| FoundationType | Block |
| HeatingFuel | Natural Gas |
| HeatingType | Forced Air |
| StoriesTotal | 1 |
| Type | House |
| UtilityWater | Municipal Water |
Land
| Acreage | No |
| Sewer | Sanitary Sewer |
| SizeIrregular | As Per Land Lease |
| SizeTotalText | As Per Land Lease |
| SurfaceWater | Lake/pond |
Rooms
| Level | Type | Length | Width | Dimensions |
|---|---|---|---|---|
| Main Level | Living Room | 5.94 m | 4.9 m | 5.94 m x 4.9 m |
| Main Level | Dining Room | 4.32 m | 3.12 m | 4.32 m x 3.12 m |
| Main Level | Kitchen | 3.45 m | 3.1242 m | 3.45 m x 3.1242 m |
| Main Level | Laundry Room | 2.62 m | 2.62 m x Measurements not available | |
| Main Level | Family Room | 6.07 m | 5.82 m | 6.07 m x 5.82 m |
| Main Level | Primary Bedroom | 4.55 m | 4.22 m | 4.55 m x 4.22 m |
| Main Level | Bedroom | 3.4 m | 3.074 m | 3.4 m x 3.074 m |
https://www.realtor.ca/real-estate/27625150/44-wilmot-trail-clarington-newcastle-newcastle
Interested?
Contact us for more information
Dan Brown
Salesperson
4242 Dundas St W Unit 9
Toronto, Ontario M8X 1Y6




