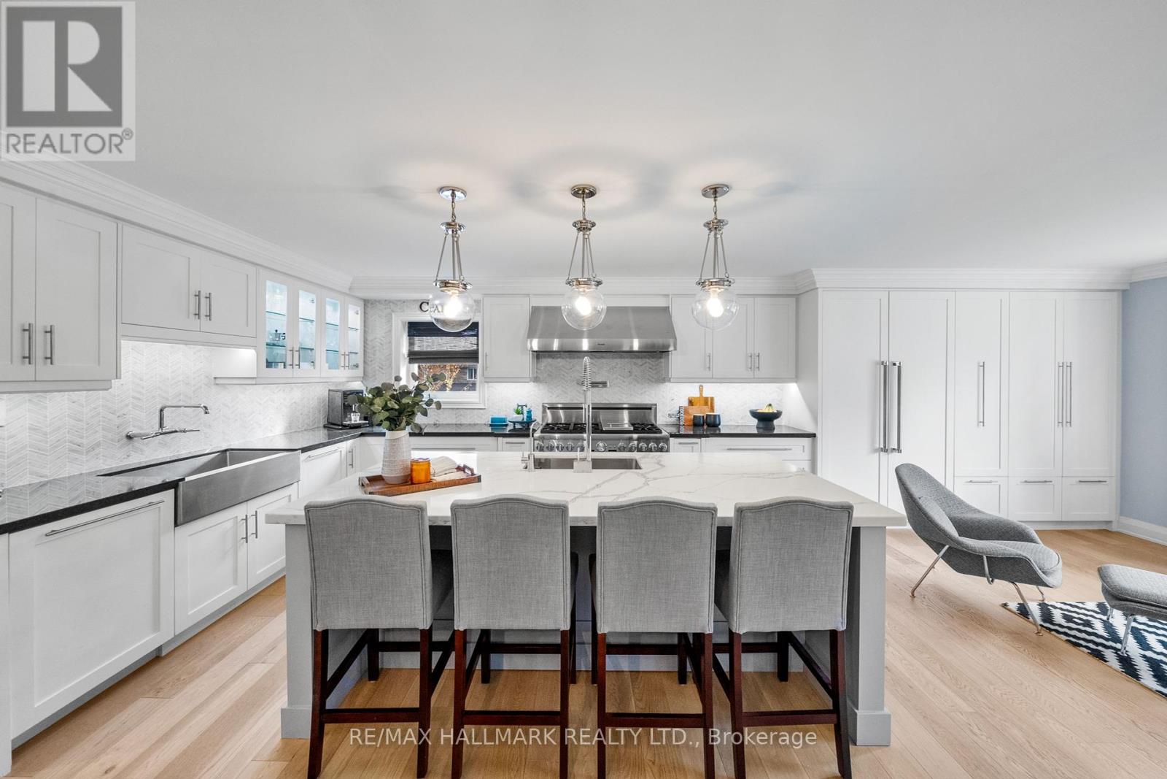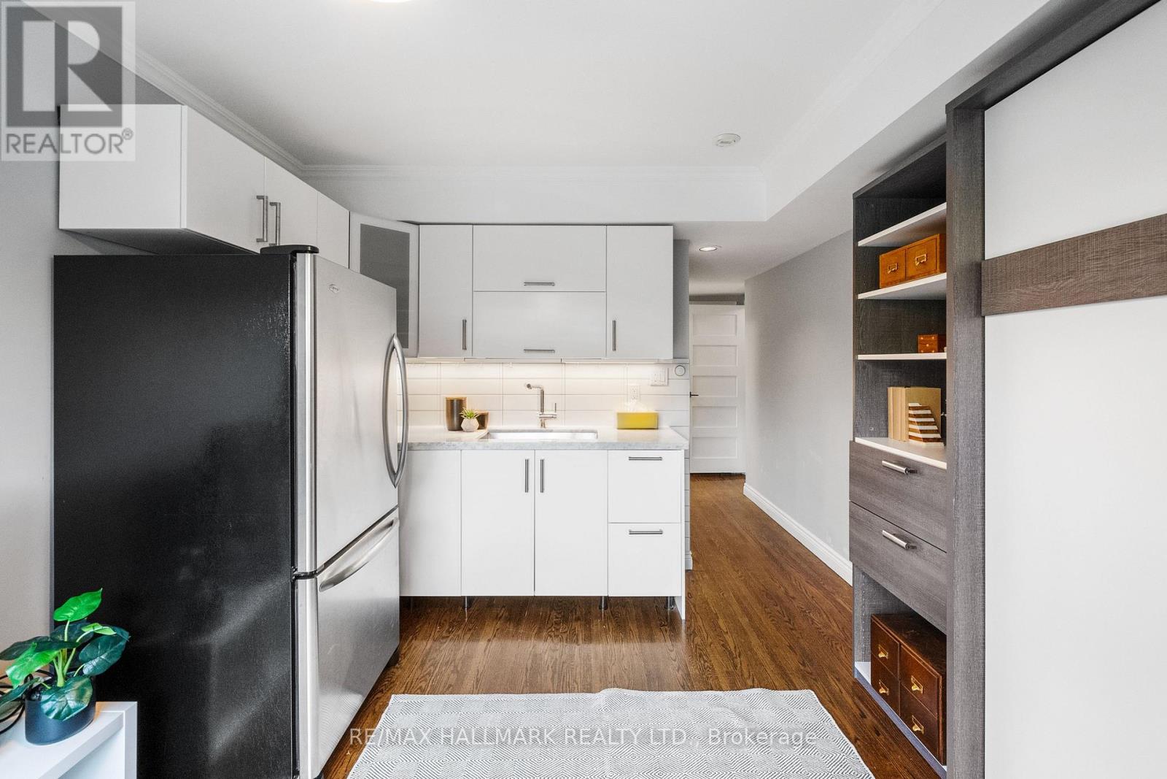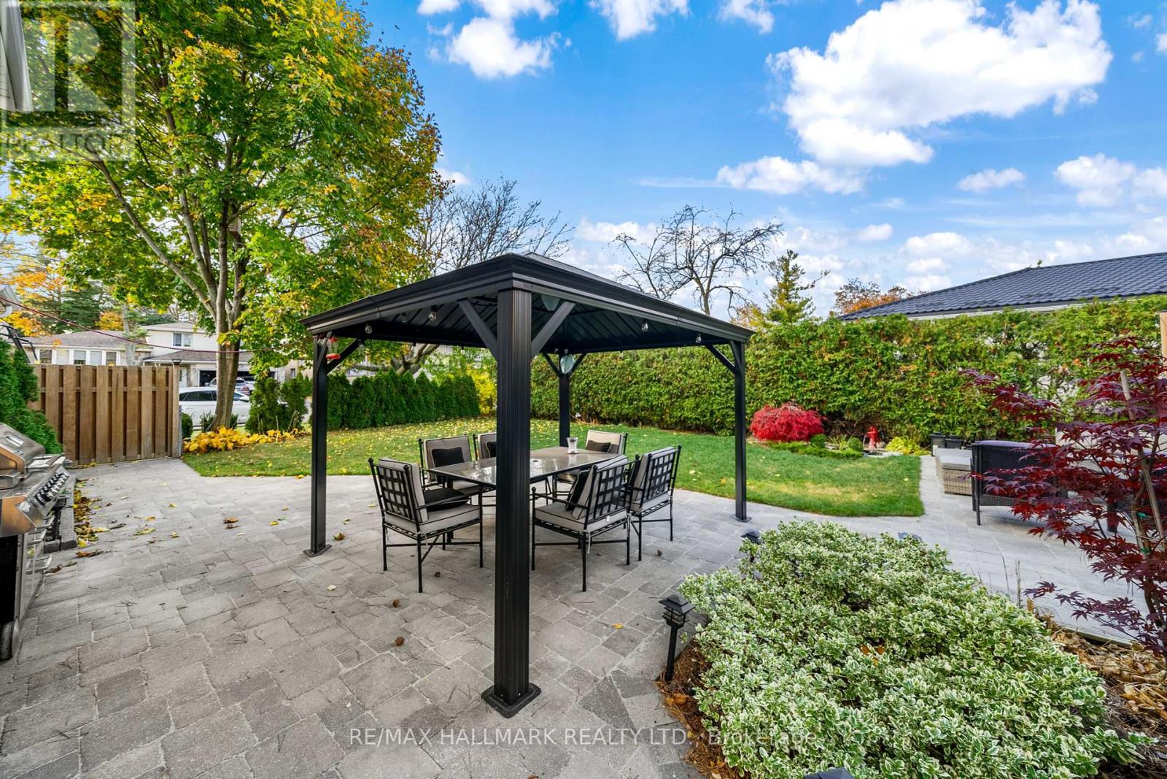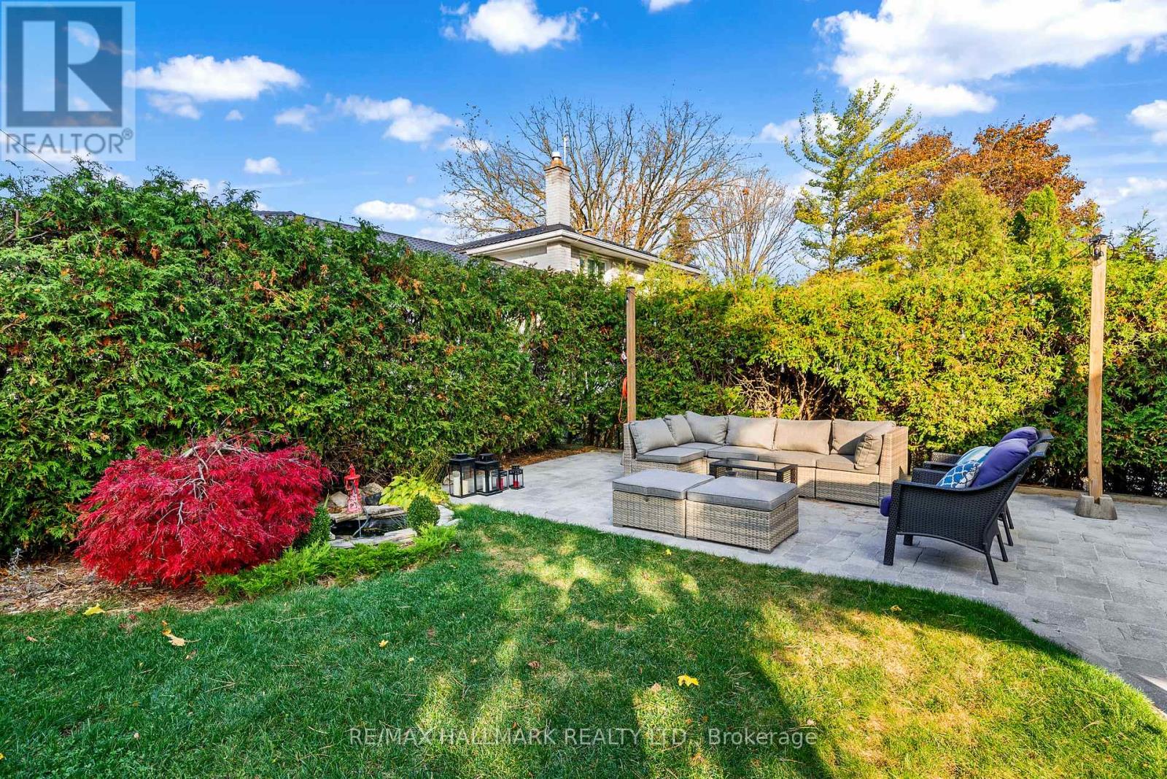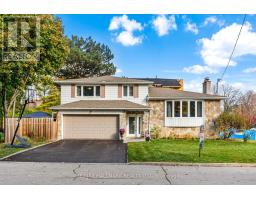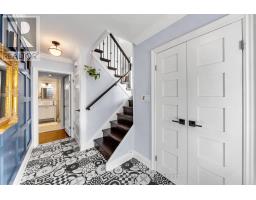10 Greenyards Drive Toronto, Ontario M2M 2R6
$1,799,000
Situated on a quiet, family-friendly street in the heart of Willowdale, welcome to 10 Greenyards Dr! Sitting on a sizable 62x122ft lot, every detail in this meticulously updated home has been designed to enhance style and function. The open-concept main floor is an entertainer's paradise with the living and dining rooms overlooking a heart-of-the-home chef's kitchen. Fully equipped with top-of-the-line (Bosch & Thermador) built-in appliances, ceiling-height cabinetry, stone counters, Carrara marble backsplash, valence lighting, and a generous island with breakfast bar that invites culinary creativity! A hidden gem of the home is the refreshed extension that offers versatility and opportunity. This multifunctional space with a separate entrance can serve as a home office, guest suite or teen space It's complete with windows that allow ample natural light, a kitchenette with built-in appliances and 2nd laundry, and a 3pc ensuite bath! On the upper level, sleep soundly with 3 generously sized bedrooms, each featuring hardwood floors and thoughtfully designed closets with organizers and in-closet lighting. The updated 4pc bath offers a soaker tub, vanity storage, and heated floors. Spend quality time in the ground floor family room or use it as a 4th bedroom. With a modern 3pc ensuite, convenient servery (marble counters, SS fridge and sink, and cabinetry!), and walk-out to the backyard, it makes for the perfect in-law suite. The finished basement provides additional living space featuring an inviting and bright rec room with a fireplace, above-grade windows, and a cedar lined closet. The workshop is ready for your next creative project and houses ample closets to make organizing a breeze. The backyard is your private oasis, where the stone patio offers multiple seating areas for alfresco dining and outdoor entertaining. Complete with gas BBQ rough-in, expansive greenspace, playhouse, and large deck. This home is the perfect setting for creating lasting memories! **** EXTRAS **** The epitome of pride-of-ownership, with luxe finishes and timeless upgrades, including crown moulding, solid wood doors, pot lights & beautiful engineered hardwood floors. Recently upgraded basement flooring and extension renovation. (id:50886)
Open House
This property has open houses!
2:00 pm
Ends at:4:00 pm
2:00 pm
Ends at:4:00 pm
Property Details
| MLS® Number | C10410718 |
| Property Type | Single Family |
| Community Name | Newtonbrook East |
| AmenitiesNearBy | Park, Public Transit, Schools |
| CommunityFeatures | Community Centre |
| Features | Cul-de-sac, Carpet Free |
| ParkingSpaceTotal | 6 |
| Structure | Shed |
Building
| BathroomTotal | 3 |
| BedroomsAboveGround | 4 |
| BedroomsBelowGround | 1 |
| BedroomsTotal | 5 |
| Appliances | Oven - Built-in |
| BasementDevelopment | Finished |
| BasementType | Full (finished) |
| ConstructionStatus | Insulation Upgraded |
| ConstructionStyleAttachment | Detached |
| ConstructionStyleSplitLevel | Sidesplit |
| CoolingType | Central Air Conditioning |
| ExteriorFinish | Brick, Aluminum Siding |
| FireplacePresent | Yes |
| FireplaceTotal | 1 |
| FlooringType | Hardwood, Tile |
| FoundationType | Unknown |
| HeatingFuel | Natural Gas |
| HeatingType | Forced Air |
| Type | House |
| UtilityWater | Municipal Water |
Parking
| Attached Garage |
Land
| Acreage | No |
| LandAmenities | Park, Public Transit, Schools |
| Sewer | Sanitary Sewer |
| SizeDepth | 122 Ft |
| SizeFrontage | 62 Ft |
| SizeIrregular | 62 X 122 Ft |
| SizeTotalText | 62 X 122 Ft |
Rooms
| Level | Type | Length | Width | Dimensions |
|---|---|---|---|---|
| Second Level | Primary Bedroom | 4.87 m | 4.21 m | 4.87 m x 4.21 m |
| Second Level | Bathroom | 2.54 m | 2.26 m | 2.54 m x 2.26 m |
| Second Level | Bedroom 2 | 4.21 m | 3.3 m | 4.21 m x 3.3 m |
| Second Level | Bedroom 3 | 3.81 m | 3.37 m | 3.81 m x 3.37 m |
| Basement | Recreational, Games Room | 5.93 m | 4.14 m | 5.93 m x 4.14 m |
| Basement | Workshop | 3.23 m | 3.16 m | 3.23 m x 3.16 m |
| Main Level | Living Room | 5.5 m | 4.13 m | 5.5 m x 4.13 m |
| Main Level | Dining Room | 4.56 m | 3.36 m | 4.56 m x 3.36 m |
| Main Level | Kitchen | 4.41 m | 3.39 m | 4.41 m x 3.39 m |
| Main Level | Office | 5.99 m | 2.98 m | 5.99 m x 2.98 m |
| Ground Level | Bedroom 4 | 3.96 m | 3.31 m | 3.96 m x 3.31 m |
| Ground Level | Bathroom | 2.46 m | 2.21 m | 2.46 m x 2.21 m |
Interested?
Contact us for more information
Jamie Dempster
Broker
685 Sheppard Ave E #401
Toronto, Ontario M2K 1B6








