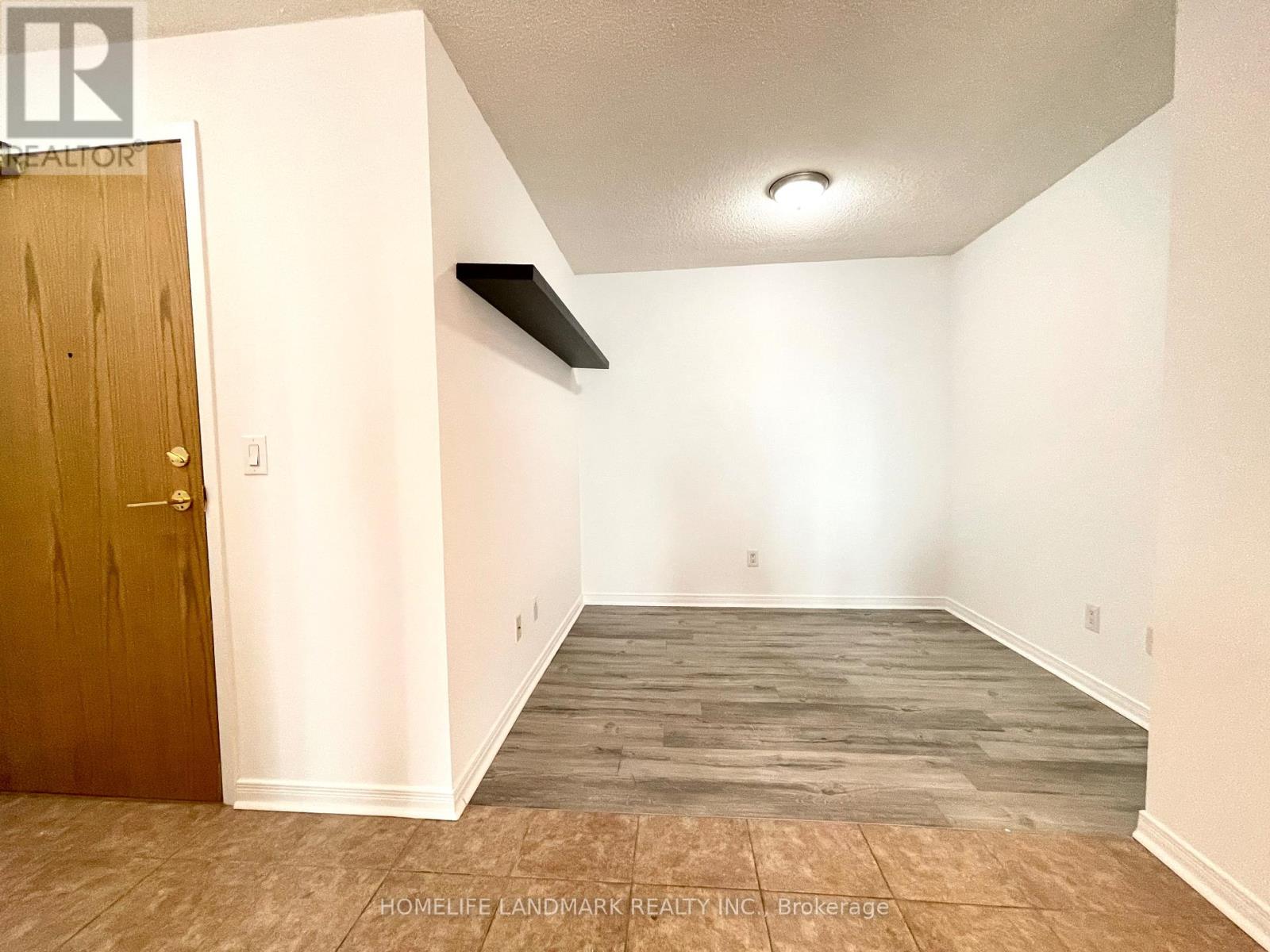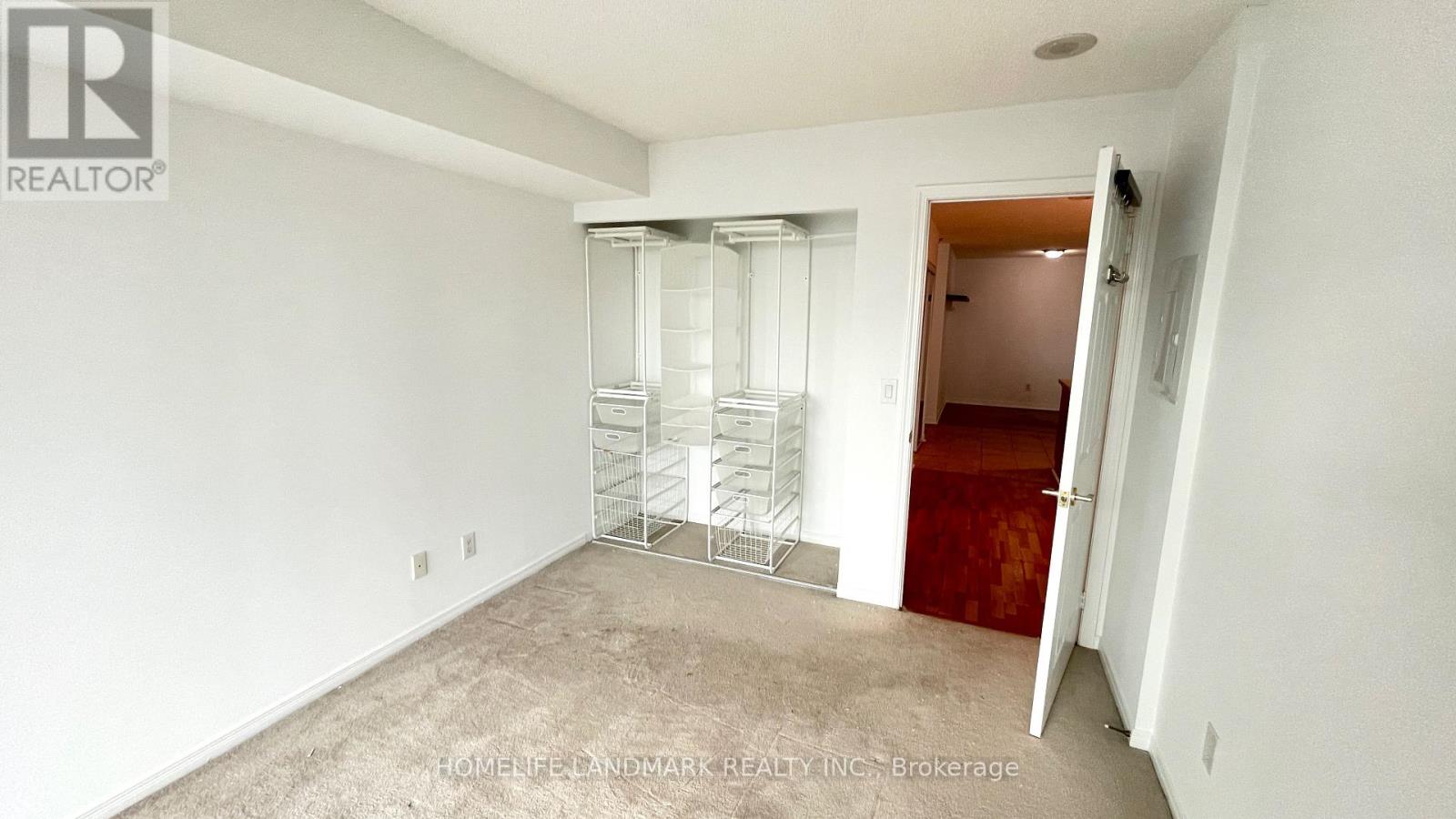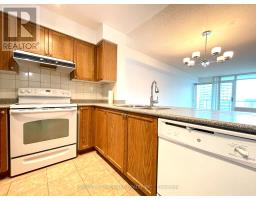2001 - 5508 Yonge Street Toronto, Ontario M2N 7L2
2 Bedroom
1 Bathroom
699.9943 - 798.9932 sqft
Central Air Conditioning
Forced Air
$2,600 Monthly
Sun-Filled 1+Den Condo, About 735 Sq.Ft, With A 90 Sq Ft Balcony, Unobstructed SE View, One Parking & One Locker Included, Spacious Den With Possibility Of Being A Second Bedroom, Master Bedroom Closet With Built-In Shelving. Steps To Finch Subway Station, Walking Distance To Shops, Banks, Restaurants & Theatres. Ample Visitor Parkings, Guest Suite & 24 Hours Concierge. **** EXTRAS **** Fridge, Stove, Dishwasher, Microwave, Washer, Dryer, Window Coverings. (id:50886)
Property Details
| MLS® Number | C10410576 |
| Property Type | Single Family |
| Community Name | Willowdale West |
| AmenitiesNearBy | Public Transit, Schools |
| CommunityFeatures | Pet Restrictions, Community Centre |
| Features | Balcony |
| ParkingSpaceTotal | 1 |
| ViewType | View |
Building
| BathroomTotal | 1 |
| BedroomsAboveGround | 1 |
| BedroomsBelowGround | 1 |
| BedroomsTotal | 2 |
| Amenities | Security/concierge, Exercise Centre, Party Room, Visitor Parking, Storage - Locker |
| CoolingType | Central Air Conditioning |
| ExteriorFinish | Concrete |
| FlooringType | Laminate, Ceramic |
| HeatingFuel | Natural Gas |
| HeatingType | Forced Air |
| SizeInterior | 699.9943 - 798.9932 Sqft |
| Type | Apartment |
Parking
| Underground |
Land
| Acreage | No |
| LandAmenities | Public Transit, Schools |
Rooms
| Level | Type | Length | Width | Dimensions |
|---|---|---|---|---|
| Ground Level | Living Room | 3.48 m | 3.05 m | 3.48 m x 3.05 m |
| Ground Level | Dining Room | 4.32 m | 3 m | 4.32 m x 3 m |
| Ground Level | Kitchen | 3.05 m | 2.44 m | 3.05 m x 2.44 m |
| Ground Level | Primary Bedroom | 3.4 m | 2.97 m | 3.4 m x 2.97 m |
| Ground Level | Den | 2.64 m | 2.18 m | 2.64 m x 2.18 m |
Interested?
Contact us for more information
Edward Xin
Salesperson
Homelife Landmark Realty Inc.
7240 Woodbine Ave Unit 103
Markham, Ontario L3R 1A4
7240 Woodbine Ave Unit 103
Markham, Ontario L3R 1A4
Robert Lu
Broker
Homelife Landmark Realty Inc.
7240 Woodbine Ave Unit 103
Markham, Ontario L3R 1A4
7240 Woodbine Ave Unit 103
Markham, Ontario L3R 1A4

























