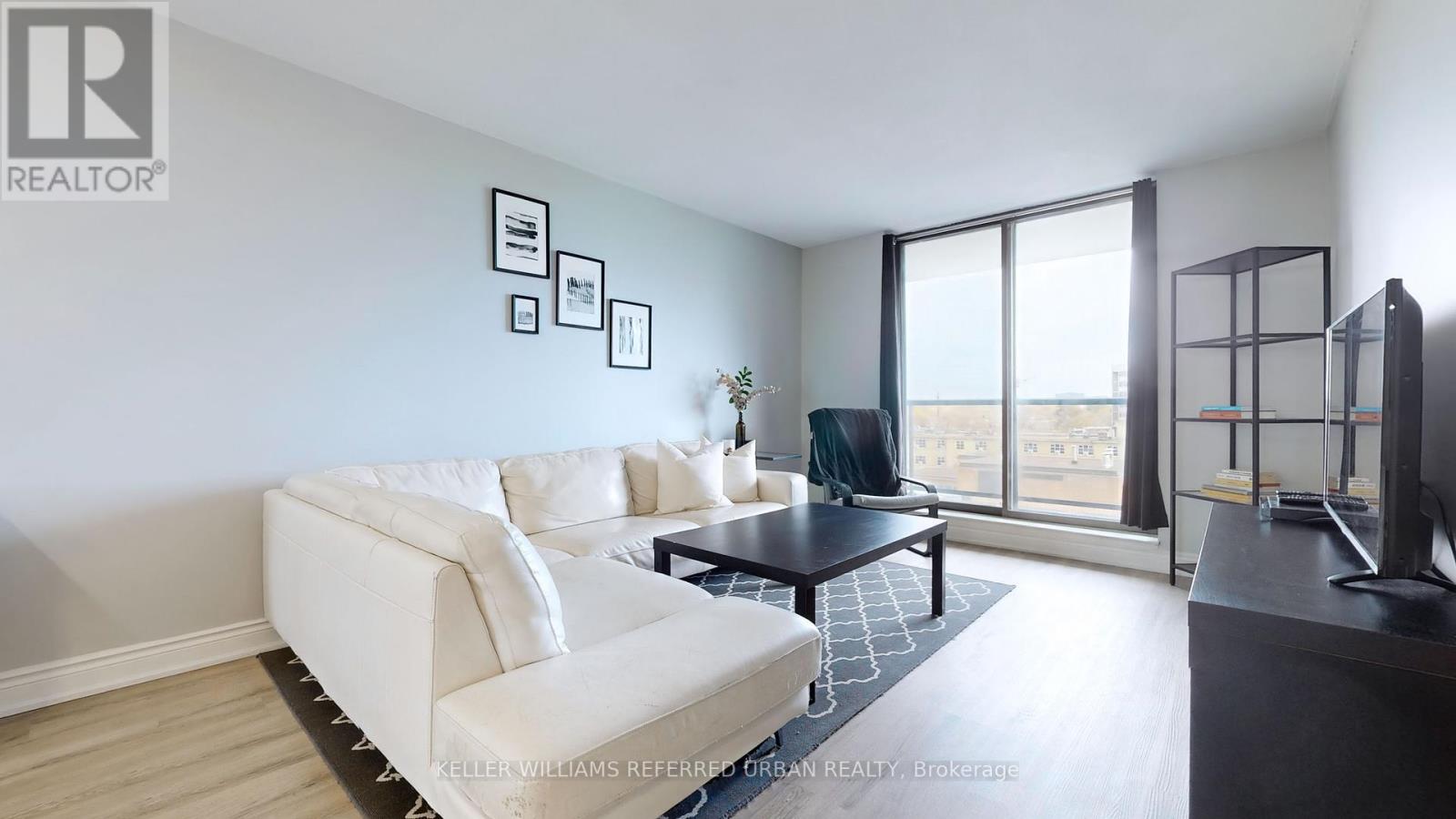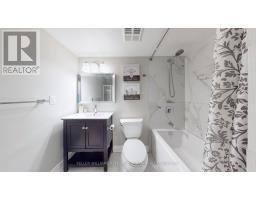801 - 250 Jarvis Street Toronto, Ontario M5B 2L2
$525,000Maintenance, Water, Common Area Maintenance, Insurance, Parking
$917.62 Monthly
Maintenance, Water, Common Area Maintenance, Insurance, Parking
$917.62 MonthlyWelcome To This Spacious Two-Bedroom Condo, Where Comfort Meets Urban Convenience In The Heart of Toronto. With Large Windows that Flood the Living Space With Natural Light, This Residence Offers A Bright, Sun-Drenched Sanctuary Youll Love Coming Home To. Step Out Onto Your Spacious Balcony To Enjoy Stunning, Panoramic East-Facing Views That Make Every Morning Feel Extraordinary.The Location Is Unbeatable, With Universities, Premier Shopping, And World-Renowned Hospitals Just Moments Away. Every Essential Is Within Reach Toronto Eaton Centre, Subway Stations, Scenic Parks, Cozy Cafes, Grocery Stores, Renowned Restaurants, And Top-Rated Schools Are All Within Walking Distance.This Condo Delivers Exceptional Value, Featuring Generous Square Footage, Parking, Bike storage, and The Added Bonus Of Large Ensuite Locker. Freshly Painted and Fully Renovated, This Unit Is Move-In Ready. Dont Miss This Incredible Opportunity to Experience Refined Urban Living At Its Best! **** EXTRAS **** Includes All Stainless Steel Appliances, Electrical Light Fixtures, and Window Coverings (id:50886)
Property Details
| MLS® Number | C10410472 |
| Property Type | Single Family |
| Community Name | Church-Yonge Corridor |
| AmenitiesNearBy | Schools, Park, Public Transit |
| CommunityFeatures | Pet Restrictions, Community Centre |
| Features | Balcony |
| ParkingSpaceTotal | 1 |
| ViewType | City View |
Building
| BathroomTotal | 1 |
| BedroomsAboveGround | 2 |
| BedroomsTotal | 2 |
| Amenities | Exercise Centre, Sauna |
| CoolingType | Central Air Conditioning |
| ExteriorFinish | Brick |
| FlooringType | Laminate, Porcelain Tile |
| HeatingFuel | Electric |
| HeatingType | Forced Air |
| SizeInterior | 899.9921 - 998.9921 Sqft |
| Type | Apartment |
Parking
| Underground |
Land
| Acreage | No |
| LandAmenities | Schools, Park, Public Transit |
Rooms
| Level | Type | Length | Width | Dimensions |
|---|---|---|---|---|
| Main Level | Living Room | 7.63 m | 3.39 m | 7.63 m x 3.39 m |
| Main Level | Dining Room | 7.63 m | 3.39 m | 7.63 m x 3.39 m |
| Main Level | Kitchen | 3.21 m | 2.36 m | 3.21 m x 2.36 m |
| Main Level | Primary Bedroom | 5.95 m | 3.51 m | 5.95 m x 3.51 m |
| Main Level | Bedroom 2 | 4.08 m | 2.62 m | 4.08 m x 2.62 m |
| Main Level | Storage | 1.9 m | 1.61 m | 1.9 m x 1.61 m |
| Main Level | Bathroom | 2.14 m | 2.39 m | 2.14 m x 2.39 m |
Interested?
Contact us for more information
Bill Hou
Salesperson
156 Duncan Mill Rd Unit 1
Toronto, Ontario M3B 3N2







































































