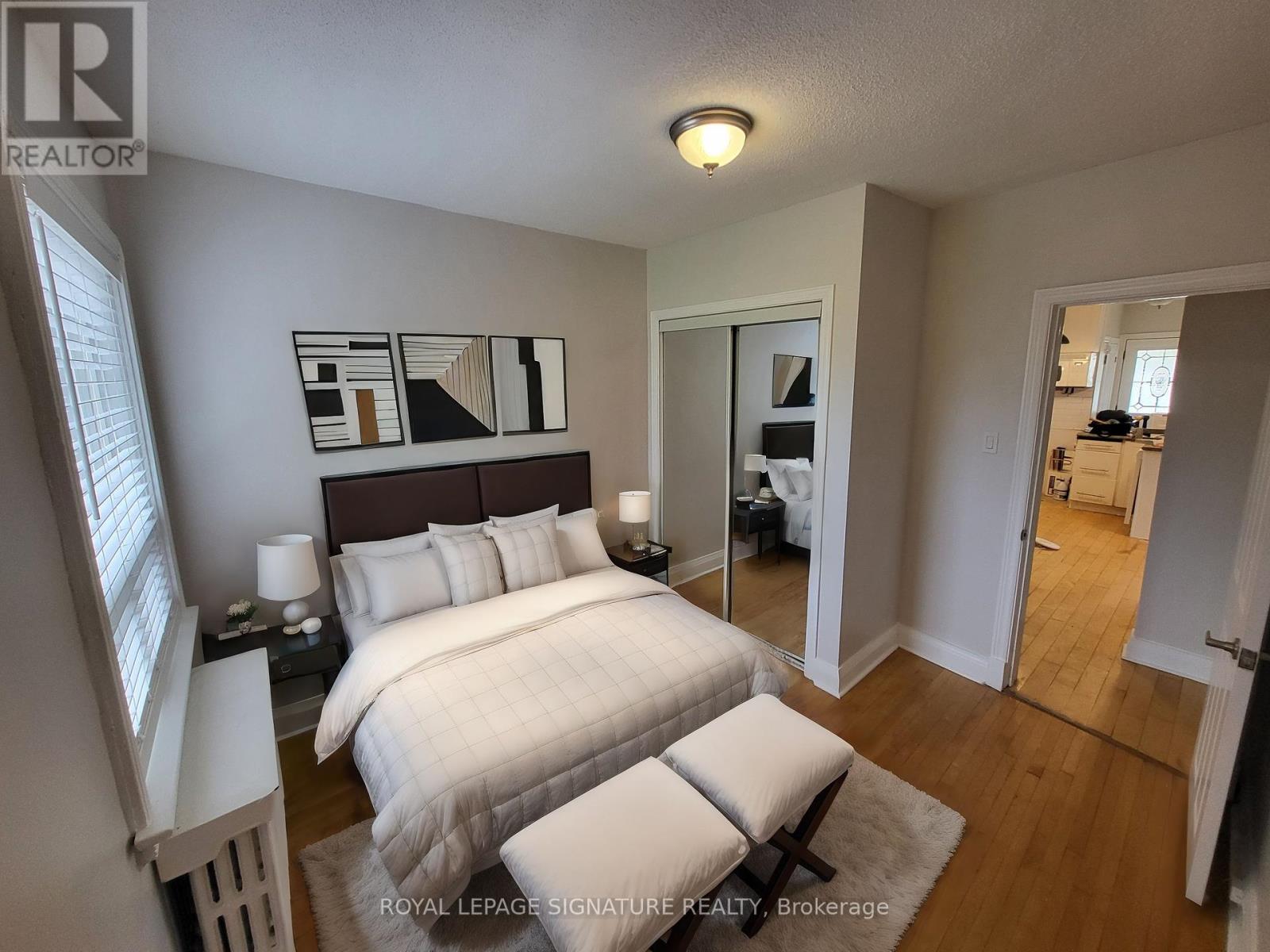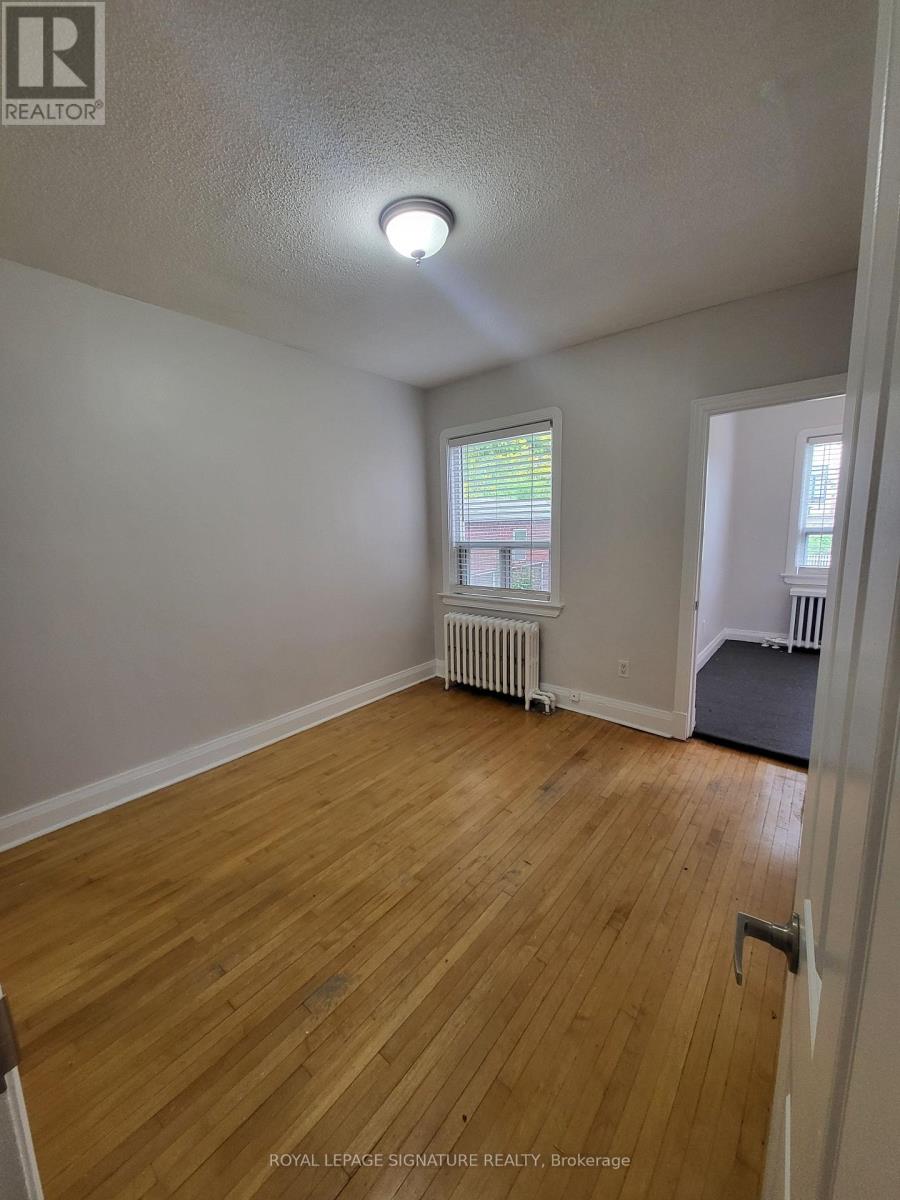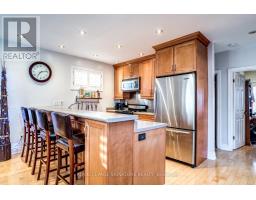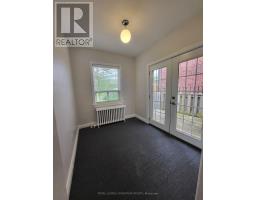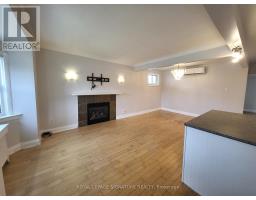Main - 37 Athlone Road Toronto, Ontario M4J 4H3
$3,500 Monthly
Welcome to this charming 3-bedroom bungalow, nestled in the heart of East York. Perfectly close to top-rated schools, parks, community centers, and recreational facilities. This bungalow features two spacious bedrooms with built in closets that are not normally found in EY bungalows. Bonus 3rd room can be used as a 3rd bedroom or office. The inviting open concept living/dining area is filled with natural light, creating a warm and welcoming ambiance. The updated kitchen is equipped with contemporary appliances and plenty of storage, and an breakfast island making it a culinary enthusiast's dream. Enjoy outdoor living in the expansive yard, perfect for family gatherings, gardening, or simply unwinding in your own private space. Listing is main floor only, with the option of renting the basement unit for an additional cost. PHOTOS ARE STAGED USING AI. **** EXTRAS **** Tenants responsible for 100% of utilities. Please note that all room measurements provided are approximate. LA is not responsible for any discrepancies. Prospective tenants are encouraged to verify measurements independently. (id:50886)
Property Details
| MLS® Number | E9032536 |
| Property Type | Single Family |
| Community Name | East York |
| AmenitiesNearBy | Hospital, Park, Schools |
| Features | Ravine |
| ParkingSpaceTotal | 2 |
| Structure | Shed |
Building
| BathroomTotal | 1 |
| BedroomsAboveGround | 2 |
| BedroomsBelowGround | 1 |
| BedroomsTotal | 3 |
| Appliances | Blinds, Dishwasher, Refrigerator, Stove |
| ArchitecturalStyle | Bungalow |
| BasementFeatures | Apartment In Basement |
| BasementType | N/a |
| ConstructionStyleAttachment | Detached |
| CoolingType | Wall Unit |
| ExteriorFinish | Brick |
| FireplacePresent | Yes |
| FoundationType | Unknown |
| HeatingFuel | Natural Gas |
| HeatingType | Radiant Heat |
| StoriesTotal | 1 |
| SizeInterior | 699.9943 - 1099.9909 Sqft |
| Type | House |
| UtilityWater | Municipal Water |
Land
| Acreage | No |
| FenceType | Fenced Yard |
| LandAmenities | Hospital, Park, Schools |
| Sewer | Sanitary Sewer |
| SizeDepth | 125 Ft |
| SizeFrontage | 35 Ft |
| SizeIrregular | 35 X 125 Ft |
| SizeTotalText | 35 X 125 Ft|under 1/2 Acre |
Rooms
| Level | Type | Length | Width | Dimensions |
|---|---|---|---|---|
| Ground Level | Kitchen | 2.9 m | 3 m | 2.9 m x 3 m |
| Ground Level | Bathroom | 1.5 m | 1.9 m | 1.5 m x 1.9 m |
| Ground Level | Living Room | 3.1 m | 4.3 m | 3.1 m x 4.3 m |
| Ground Level | Dining Room | 4.4 m | 2.3 m | 4.4 m x 2.3 m |
| Ground Level | Bedroom | 3.3 m | 2.9 m | 3.3 m x 2.9 m |
| Ground Level | Bedroom 2 | 3.4 m | 2.9 m | 3.4 m x 2.9 m |
| Ground Level | Bedroom 3 | 2.6 m | 2.2 m | 2.6 m x 2.2 m |
Utilities
| Cable | Available |
| Sewer | Installed |
https://www.realtor.ca/real-estate/27155634/main-37-athlone-road-toronto-east-york-east-york
Interested?
Contact us for more information
Nick Sissakis
Salesperson
8 Sampson Mews Suite 201
Toronto, Ontario M3C 0H5










