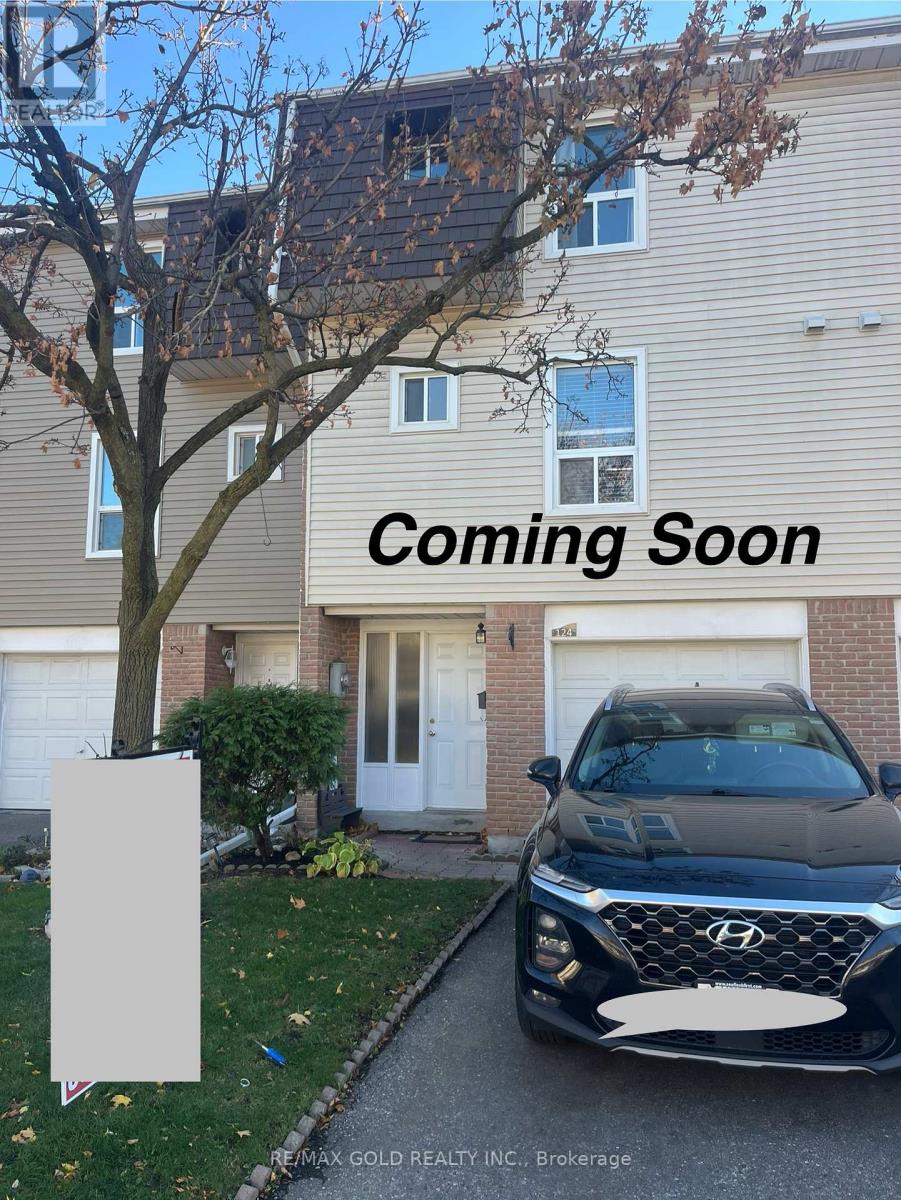124 Ellerslie Road Brampton, Ontario L6T 4C3
$599,900Maintenance, Common Area Maintenance, Insurance, Parking, Water
$441 Monthly
Maintenance, Common Area Maintenance, Insurance, Parking, Water
$441 MonthlyStunning Luxuries 3 Bedrooms Town House, Fully Renovated Top to Bottom in well managed complex .Near to Bramalea City Center, recreation area and no frills grocery store. Ready to move in recently upgraded with laminate floor throughout house , upgraded washroom, freshly painted, pot lights in living room and kitchen, wood stairs, Iron Picket, no carpet at all. Walkout to rear yard from basement room provided bright light and enjoy summer sunlight and enjoy BBQ in rear yard. New Gazebo in Back yard.Very safe and kid's friendly complex. Perfect for First time Home Buyers and Investors! Not to be missed golden opportunity! Water, common area maintenance, roof maintenance, free access to recreation area including swimming pool in complex included in Condo Fee. Hydro and Utilities are extra. Water Heater owned By Seller which save you over $50 per month. **** EXTRAS **** water heater owned by seller (id:50886)
Property Details
| MLS® Number | W10421799 |
| Property Type | Single Family |
| Community Name | Southgate |
| AmenitiesNearBy | Park |
| CommunityFeatures | Pet Restrictions |
| Features | Wooded Area, Ravine, Conservation/green Belt, In Suite Laundry |
| ParkingSpaceTotal | 2 |
| PoolType | Outdoor Pool |
Building
| BathroomTotal | 2 |
| BedroomsAboveGround | 3 |
| BedroomsTotal | 3 |
| Amenities | Recreation Centre, Visitor Parking |
| Appliances | Water Heater, Dryer, Range, Refrigerator, Stove, Washer |
| BasementDevelopment | Finished |
| BasementFeatures | Walk Out |
| BasementType | N/a (finished) |
| CoolingType | Central Air Conditioning |
| ExteriorFinish | Aluminum Siding, Brick |
| FlooringType | Laminate, Tile |
| HalfBathTotal | 1 |
| HeatingFuel | Natural Gas |
| HeatingType | Forced Air |
| StoriesTotal | 3 |
| SizeInterior | 1199.9898 - 1398.9887 Sqft |
| Type | Row / Townhouse |
Parking
| Garage |
Land
| Acreage | No |
| LandAmenities | Park |
| ZoningDescription | R1 |
Rooms
| Level | Type | Length | Width | Dimensions |
|---|---|---|---|---|
| Second Level | Living Room | 5.25 m | 3.6 m | 5.25 m x 3.6 m |
| Second Level | Dining Room | 3.24 m | 2 m | 3.24 m x 2 m |
| Second Level | Kitchen | 3.2 m | 3.1 m | 3.2 m x 3.1 m |
| Third Level | Primary Bedroom | 3.97 m | 3.16 m | 3.97 m x 3.16 m |
| Third Level | Bedroom 2 | 2.9 m | 2.71 m | 2.9 m x 2.71 m |
| Third Level | Bedroom 3 | 3.97 m | 2.45 m | 3.97 m x 2.45 m |
| Ground Level | Recreational, Games Room | 3.28 m | 2.34 m | 3.28 m x 2.34 m |
https://www.realtor.ca/real-estate/27645599/124-ellerslie-road-brampton-southgate-southgate
Interested?
Contact us for more information
Bob Sharma
Broker
2720 North Park Drive #201
Brampton, Ontario L6S 0E9
Ravinder Sharma
Broker
2720 North Park Drive #201
Brampton, Ontario L6S 0E9



