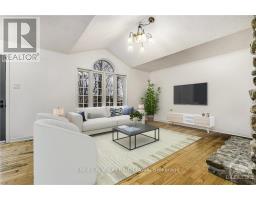4751 Pearl Road Champlain, Ontario K0B 1K0
$999,000
Flooring: Tile, Flooring: Hardwood, Updated bungalow on 109+ acres of treed, farm, orchard, and open field, lot! Send the kids out in the morning and they won't be back until you call them in for dinner! The stone bungalow has only been owned by one loving family since being built and the pride of ownership shines through. Tones of updates in2023 such as freshly sanded and varnished hardwood floors, well tested, septic pumped, gutters cleaned, kitchen updated, painted a crisp white throughout, and a BRAND NEW AND OWNED HEAT PUMP FURNACE, AC AND HOT WATER TANK!! The living room features a cozy stone fireplace and a big beautiful window with transom. The open kitchen and dining area displays updated cupboards and handles, an authentic farm house stove, a bar (with stools included), and sliding door out to the backyard. The rest of the main level is home to 3 bedrooms, a 4 piece bathroom with a giant jacuzzi tub, vinyl windows, and laundry (2020). The tall cedar basement is just waiting for your personal touch! (id:50886)
Property Details
| MLS® Number | X9520833 |
| Property Type | Single Family |
| Neigbourhood | L'Orignal |
| Community Name | 614 - Champlain Twp |
| Features | Wooded Area |
| Parking Space Total | 6 |
Building
| Bathroom Total | 1 |
| Bedrooms Above Ground | 3 |
| Bedrooms Total | 3 |
| Amenities | Fireplace(s) |
| Appliances | Dishwasher, Dryer, Freezer, Microwave, Stove, Washer, Refrigerator |
| Architectural Style | Bungalow |
| Basement Development | Unfinished |
| Basement Type | Full (unfinished) |
| Construction Style Attachment | Detached |
| Exterior Finish | Stone |
| Fireplace Present | Yes |
| Fireplace Total | 1 |
| Foundation Type | Concrete |
| Heating Fuel | Electric |
| Heating Type | Heat Pump |
| Stories Total | 1 |
| Type | House |
| Utility Water | Drilled Well |
Parking
| Detached Garage |
Land
| Acreage | Yes |
| Sewer | Septic System |
| Size Depth | 3724 Ft |
| Size Frontage | 1349 Ft |
| Size Irregular | 1349 X 3724 Ft ; 1 |
| Size Total Text | 1349 X 3724 Ft ; 1|100+ Acres |
| Zoning Description | Ru |
Rooms
| Level | Type | Length | Width | Dimensions |
|---|---|---|---|---|
| Basement | Other | 4.95 m | 4.29 m | 4.95 m x 4.29 m |
| Basement | Other | 7.54 m | 8.73 m | 7.54 m x 8.73 m |
| Basement | Utility Room | 4.95 m | 4.36 m | 4.95 m x 4.36 m |
| Main Level | Living Room | 5.99 m | 4.31 m | 5.99 m x 4.31 m |
| Main Level | Kitchen | 3.22 m | 4.31 m | 3.22 m x 4.31 m |
| Main Level | Dining Room | 2.69 m | 4.31 m | 2.69 m x 4.31 m |
| Main Level | Bedroom | 3.3 m | 3.2 m | 3.3 m x 3.2 m |
| Main Level | Bedroom | 3.12 m | 3.98 m | 3.12 m x 3.98 m |
| Main Level | Primary Bedroom | 3.7 m | 4.34 m | 3.7 m x 4.34 m |
| Main Level | Laundry Room | 1.67 m | 0.88 m | 1.67 m x 0.88 m |
| Main Level | Bathroom | 3.27 m | 4.08 m | 3.27 m x 4.08 m |
https://www.realtor.ca/real-estate/27468476/4751-pearl-road-champlain-614-champlain-twp
Contact Us
Contact us for more information
Morgan Betts
Salesperson
morganbetts.ca/
www.facebook.com/morganbettsrealtor/
292 Somerset Street West
Ottawa, Ontario K2P 0J6
(613) 422-8688
(613) 422-6200





























































