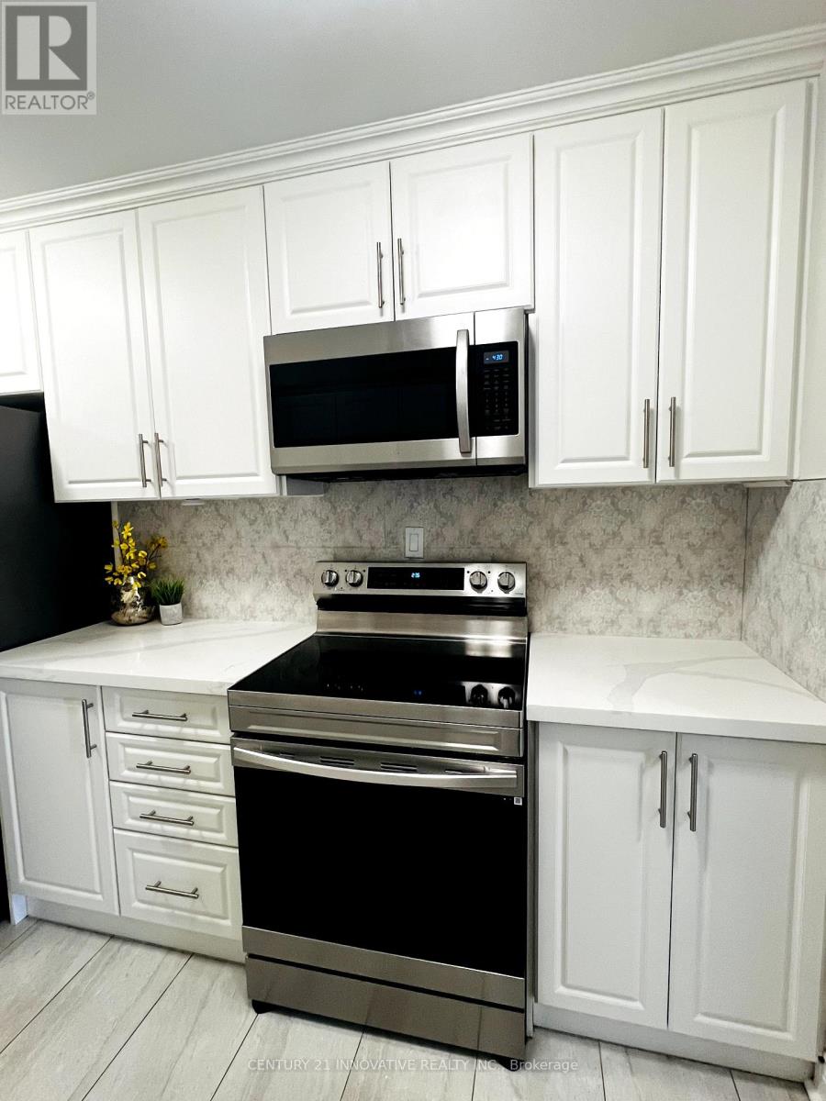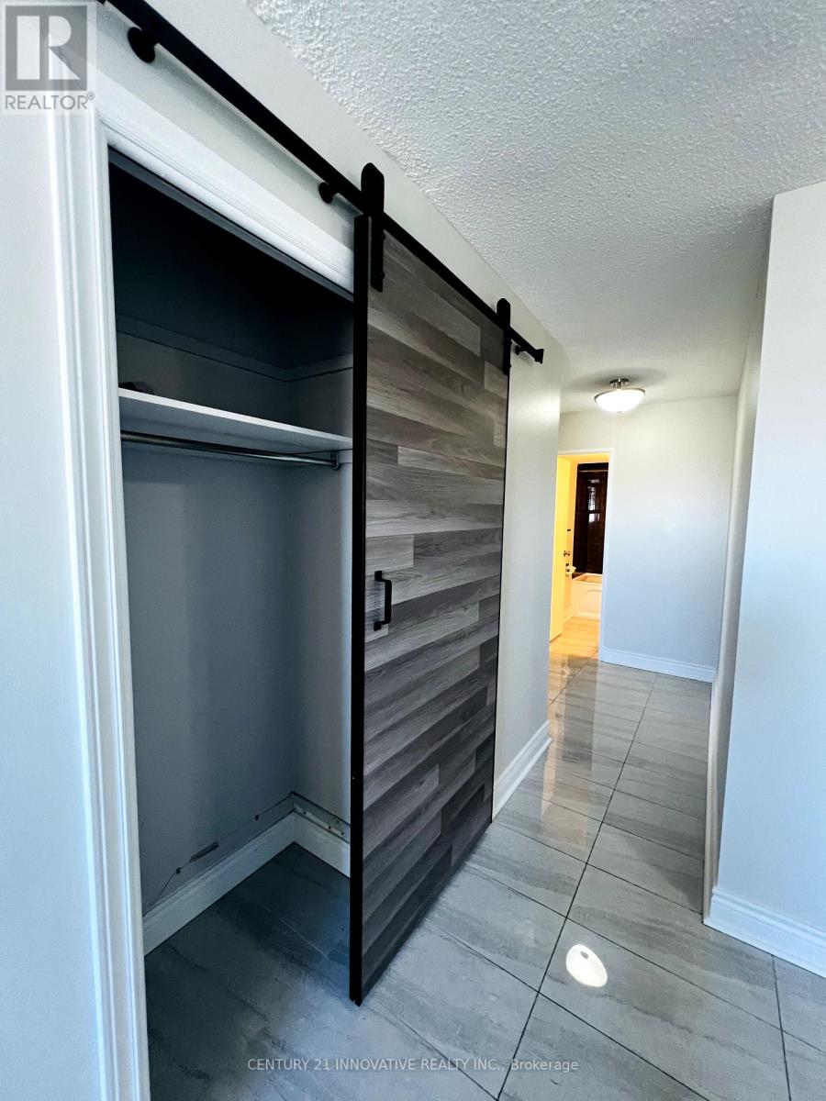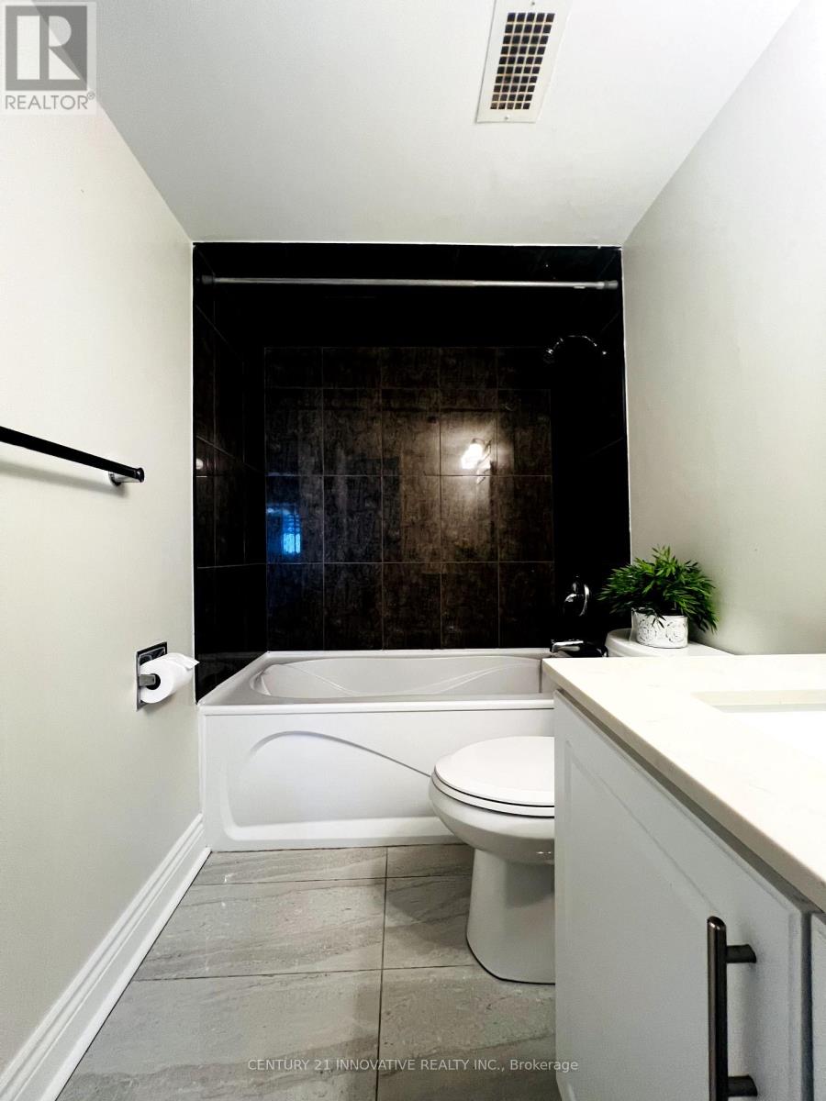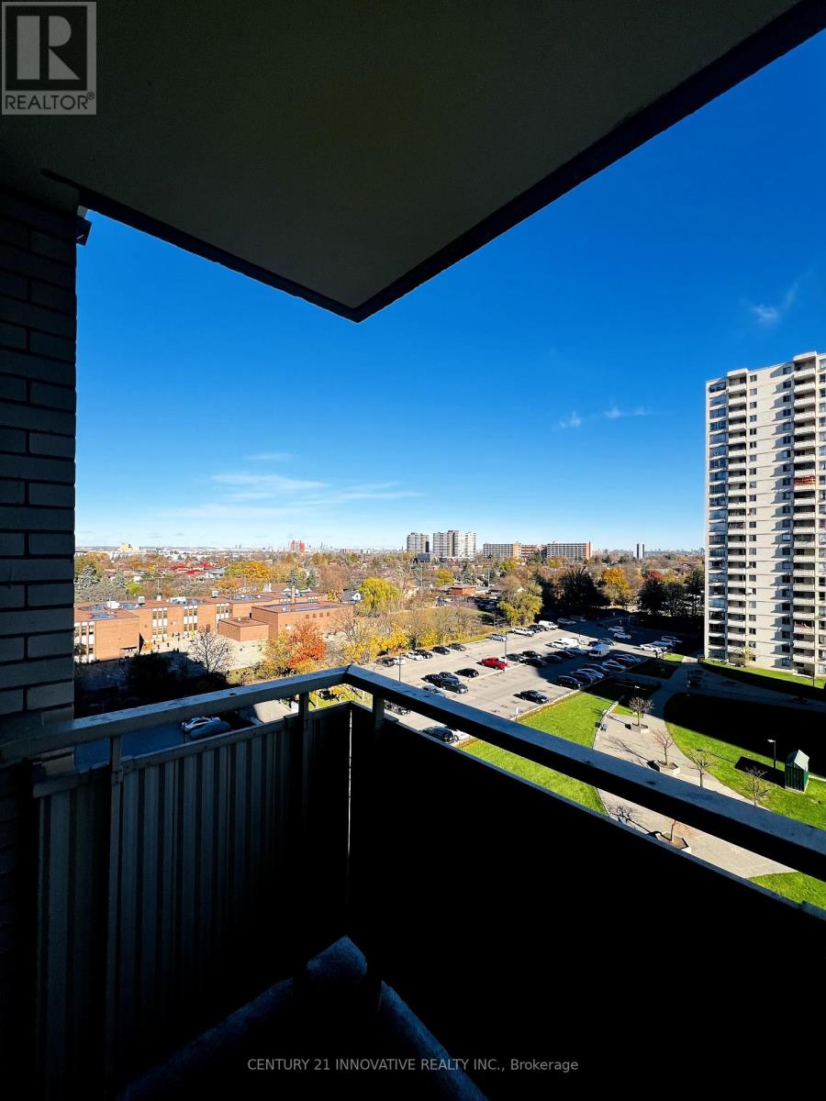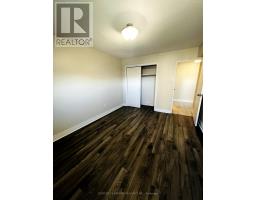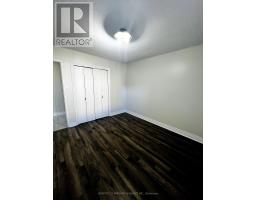904 - 340 Dixon Road Toronto, Ontario M9R 1T1
2 Bedroom
1 Bathroom
999.992 - 1198.9898 sqft
Baseboard Heaters
$2,700 Monthly
Welcome to this 2 bedrooms, 1 bathroom, and 1 underground parking rental condo. Newly renovated unit close to shopping center, grocery stores, TTC transit, 10 min to Toronto Pearson Airport, Highways (400,401,409, 427), schools, parks and many more. **** EXTRAS **** stove, fridge, built-in microwave, washer & dryer, dishwasher, window coverings (id:50886)
Property Details
| MLS® Number | W10420714 |
| Property Type | Single Family |
| Community Name | Kingsview Village-The Westway |
| CommunityFeatures | Pet Restrictions |
| Features | Balcony |
| ParkingSpaceTotal | 1 |
Building
| BathroomTotal | 1 |
| BedroomsAboveGround | 2 |
| BedroomsTotal | 2 |
| ExteriorFinish | Concrete |
| FlooringType | Laminate, Tile |
| HeatingFuel | Electric |
| HeatingType | Baseboard Heaters |
| SizeInterior | 999.992 - 1198.9898 Sqft |
| Type | Apartment |
Parking
| Underground |
Land
| Acreage | No |
Rooms
| Level | Type | Length | Width | Dimensions |
|---|---|---|---|---|
| Main Level | Living Room | 17.05 m | 11.52 m | 17.05 m x 11.52 m |
| Main Level | Dining Room | 11.52 m | 10.17 m | 11.52 m x 10.17 m |
| Main Level | Kitchen | 8.04 m | 11.02 m | 8.04 m x 11.02 m |
| Main Level | Primary Bedroom | 10.83 m | 13.45 m | 10.83 m x 13.45 m |
| Main Level | Bedroom 2 | 11.25 m | 10.66 m | 11.25 m x 10.66 m |
| Main Level | Laundry Room | 7.38 m | 3.28 m | 7.38 m x 3.28 m |
Interested?
Contact us for more information
Jenine Aquino
Salesperson
Century 21 Innovative Realty Inc.
2855 Markham Rd #300
Toronto, Ontario M1X 0C3
2855 Markham Rd #300
Toronto, Ontario M1X 0C3







