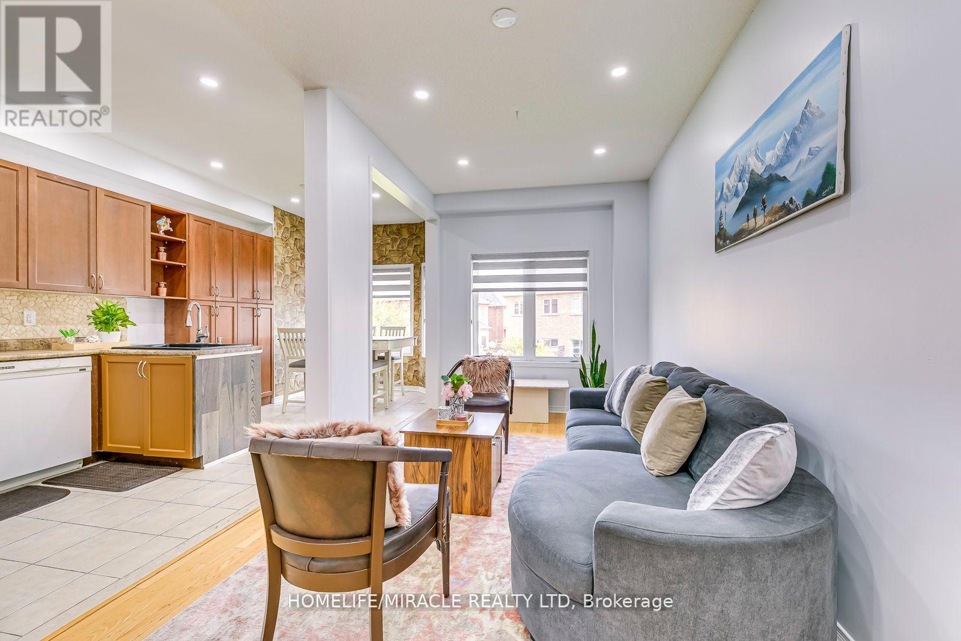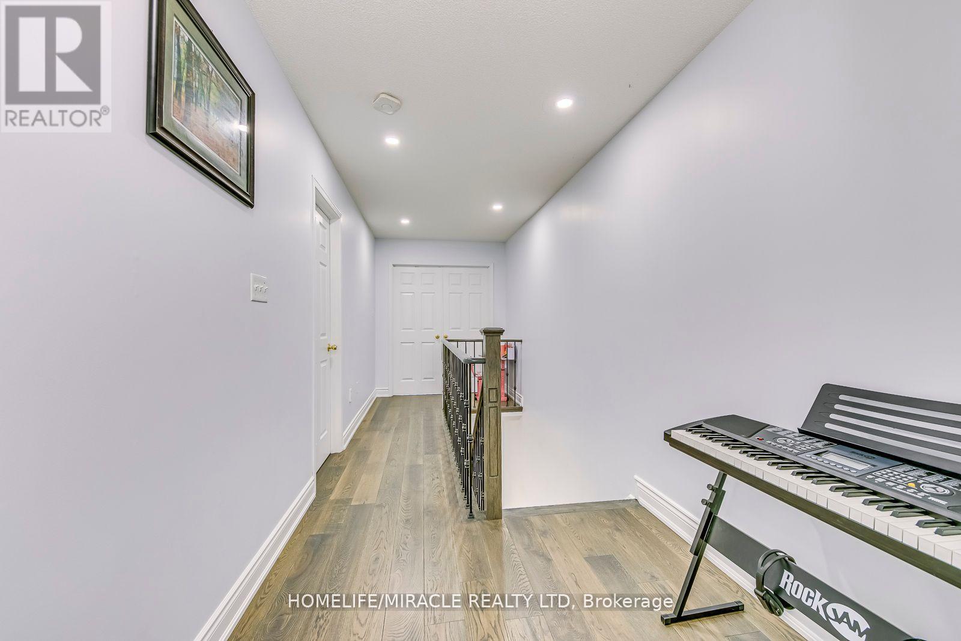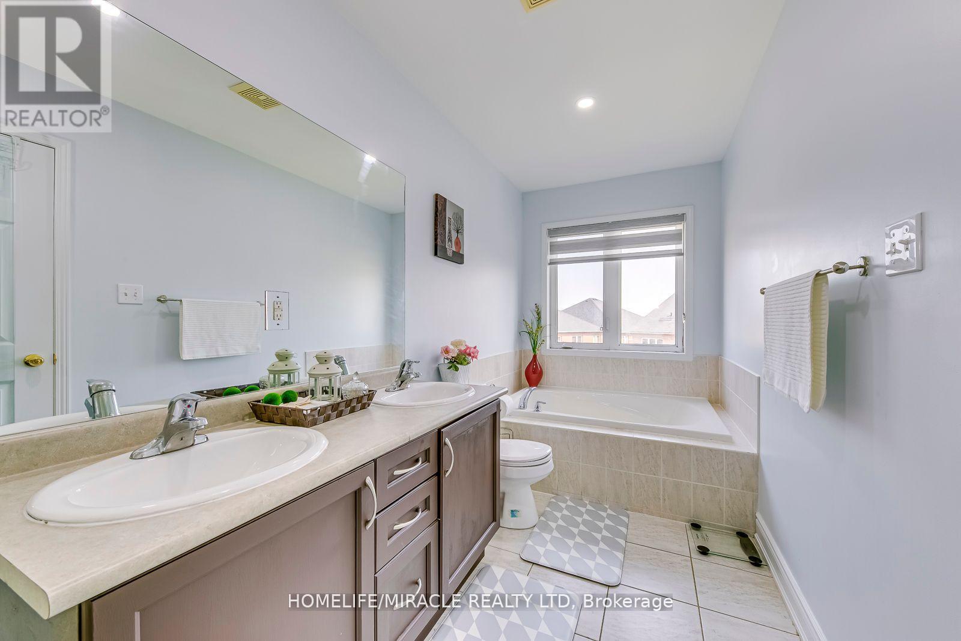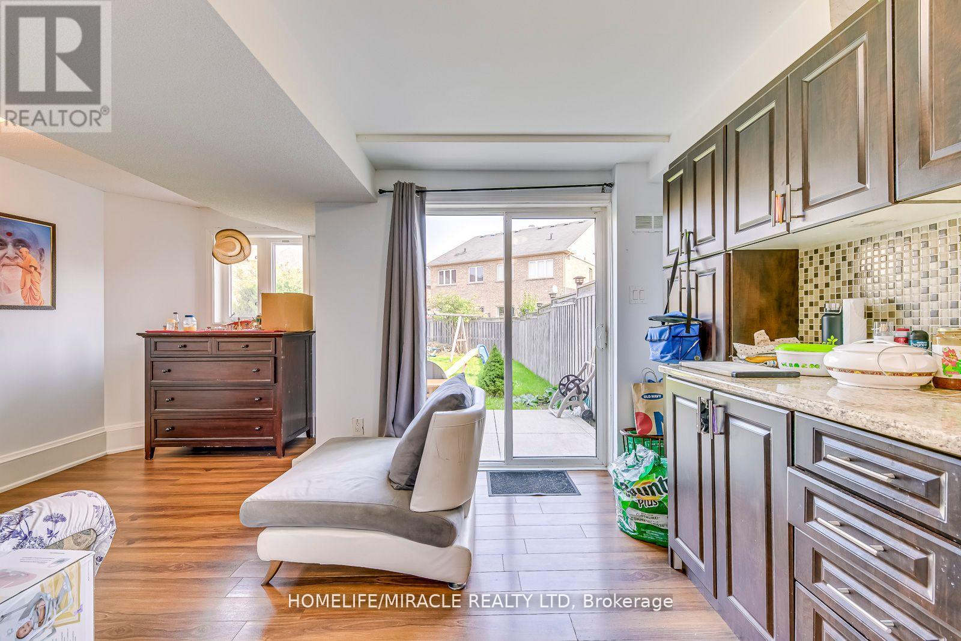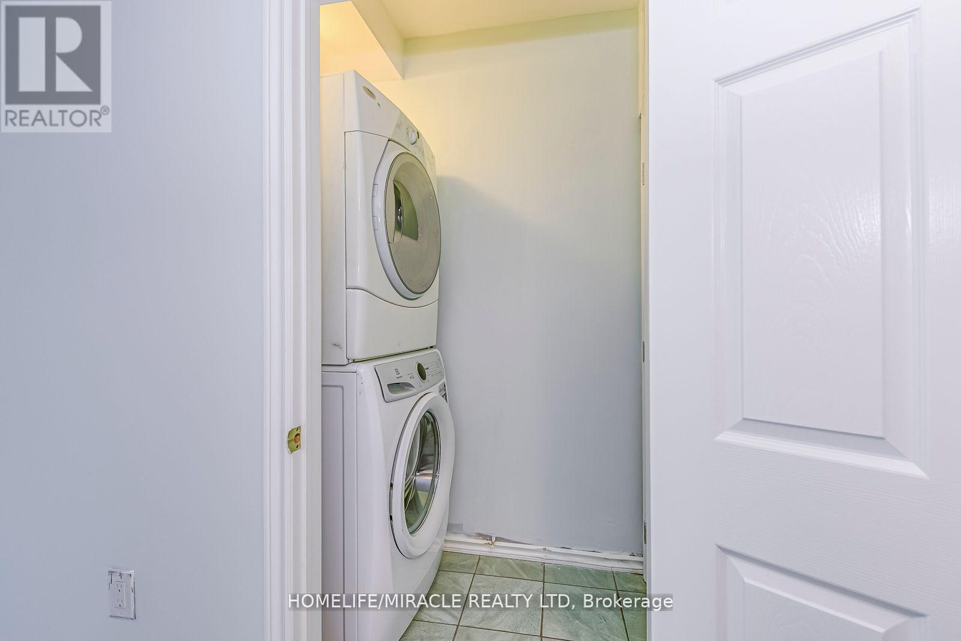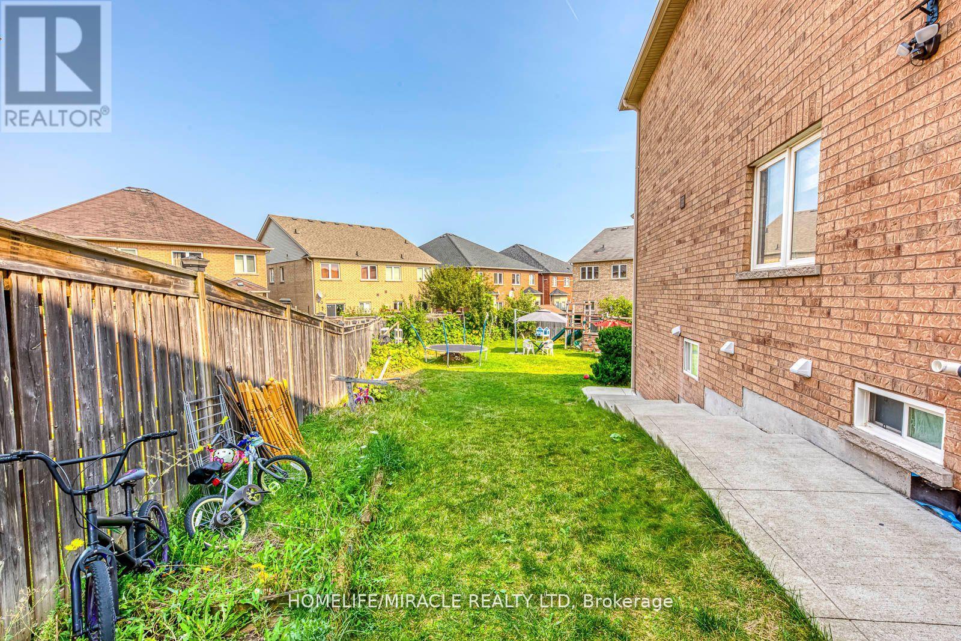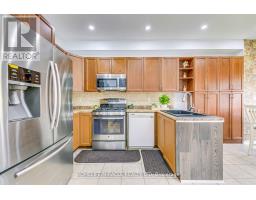63 Portrush Trail Brampton, Ontario L6X 0R2
$1,099,000
Beautiful House On A Premium Pie Shaped Lot (One Of The Largest LOT In The Area).Rare Opportunity To Own A Beautiful 4+2 Bedroom Semi Detached Home With 3 Full Baths On Second Floor. Finished 2 Bedrooms Walkout Basement & Premium Pie Shaped Lot!! Very Well Lay Out Floor Plan, In A Very Desirable Area Close To Mt. Pleasant 'Go Station',Tim Hortons,Plaza & Amenities. Double Door Ent. To An Inviting Foyer, Gleaming Hardwood Floors On The Main Level and Newly Hardwood Floor all Upstairs rooms and Metal Railing Handle and hardwood Stairs. Soaring 9' High Ceiling On The Main Level. Family Size Kitchen With,Separate Family Room with Pot lights. Don't miss this opportunities to own this Beautiful Premium Pie-shaped Lot Home. (id:50886)
Property Details
| MLS® Number | W10420713 |
| Property Type | Single Family |
| Community Name | Credit Valley |
| AmenitiesNearBy | Public Transit |
| ParkingSpaceTotal | 4 |
Building
| BathroomTotal | 5 |
| BedroomsAboveGround | 4 |
| BedroomsBelowGround | 2 |
| BedroomsTotal | 6 |
| Appliances | Dishwasher, Dryer, Microwave, Refrigerator, Stove, Washer |
| BasementDevelopment | Finished |
| BasementFeatures | Walk Out |
| BasementType | N/a (finished) |
| ConstructionStyleAttachment | Semi-detached |
| CoolingType | Central Air Conditioning |
| ExteriorFinish | Brick |
| FlooringType | Hardwood, Ceramic |
| FoundationType | Brick |
| HalfBathTotal | 1 |
| HeatingFuel | Natural Gas |
| HeatingType | Forced Air |
| StoriesTotal | 2 |
| SizeInterior | 1499.9875 - 1999.983 Sqft |
| Type | House |
| UtilityWater | Municipal Water |
Parking
| Attached Garage |
Land
| Acreage | No |
| FenceType | Fenced Yard |
| LandAmenities | Public Transit |
| Sewer | Sanitary Sewer |
| SizeDepth | 127 Ft ,7 In |
| SizeFrontage | 18 Ft ,1 In |
| SizeIrregular | 18.1 X 127.6 Ft ; **huge Pie Shape Lot** |
| SizeTotalText | 18.1 X 127.6 Ft ; **huge Pie Shape Lot** |
Rooms
| Level | Type | Length | Width | Dimensions |
|---|---|---|---|---|
| Second Level | Primary Bedroom | 6.09 m | 3.35 m | 6.09 m x 3.35 m |
| Second Level | Bedroom 2 | 3.04 m | 3.04 m | 3.04 m x 3.04 m |
| Second Level | Bedroom 3 | 4.21 m | 2.4 m | 4.21 m x 2.4 m |
| Second Level | Bedroom 4 | 3.4 m | 2.67 m | 3.4 m x 2.67 m |
| Main Level | Living Room | 6.4 m | 3.48 m | 6.4 m x 3.48 m |
| Main Level | Dining Room | 6.4 m | 3.48 m | 6.4 m x 3.48 m |
| Main Level | Family Room | 5.71 m | 2.74 m | 5.71 m x 2.74 m |
| Main Level | Kitchen | 6.7 m | 2.45 m | 6.7 m x 2.45 m |
| Main Level | Eating Area | 6.7 m | 2.45 m | 6.7 m x 2.45 m |
https://www.realtor.ca/real-estate/27642529/63-portrush-trail-brampton-credit-valley-credit-valley
Interested?
Contact us for more information
Raj Maharjan
Broker
821 Bovaird Dr West #31
Brampton, Ontario L6X 0T9









