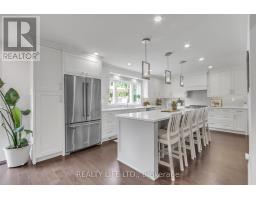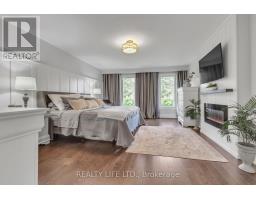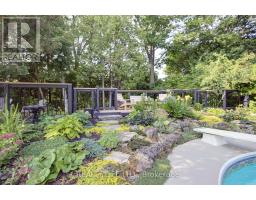1039 Fair Birch Drive Mississauga, Ontario L5H 1M4
$2,498,000
Luxurious Lorne Park Home Set On A Large Ravine Lot. Stunning Private Yard With Inground Pool. A Backyard Oasis-Resort Atmosphere! Lush Greenery. Many Upgrades $$$ & Elegant Details! Superb Floor Plan - All 2nd Floor Bedrooms Have Ensuite Bathrooms & Walk In Closets. Bright & Spacious Custom Designed Gourmet Kitchen With 5 Seat Centre Island, Quartz Counters & Walk Out To Patio Overlooking Pool. Modern Open Concept Design. Large Primary With Walk-In Closet & Spa Like 5Pc Ensuite (Sep. Glass Shower & Free Standing Soaker Tub). Impressive Finished Basement With Rec Rm, Bedroom, Wet Bar, 3Pce Bathroom & Sliding Door Walk Out To Yard. Convenient Main Floor Laundry. Oversized 2 Car Garage. **** EXTRAS **** Ideal For Entertaining! Great Curb Appeal! Beautifully Landscaped Yard With Interlocking Drive & Walkway. Sought After Lorne Park High School District. Close To Schools, Transit, Go-Train, Community Centre, Shops & Highway. (id:50886)
Property Details
| MLS® Number | W9368288 |
| Property Type | Single Family |
| Community Name | Lorne Park |
| AmenitiesNearBy | Schools, Public Transit |
| Features | Wooded Area, Irregular Lot Size, Ravine, Conservation/green Belt |
| ParkingSpaceTotal | 6 |
| PoolType | Inground Pool |
| Structure | Shed |
Building
| BathroomTotal | 5 |
| BedroomsAboveGround | 3 |
| BedroomsBelowGround | 1 |
| BedroomsTotal | 4 |
| Amenities | Fireplace(s) |
| Appliances | Dishwasher, Garage Door Opener, Refrigerator, Stove |
| BasementDevelopment | Finished |
| BasementFeatures | Walk Out |
| BasementType | N/a (finished) |
| ConstructionStyleAttachment | Detached |
| CoolingType | Central Air Conditioning |
| ExteriorFinish | Brick |
| FireplacePresent | Yes |
| FireplaceTotal | 2 |
| FlooringType | Hardwood, Linoleum, Vinyl |
| FoundationType | Unknown |
| HalfBathTotal | 1 |
| HeatingFuel | Natural Gas |
| HeatingType | Forced Air |
| StoriesTotal | 2 |
| SizeInterior | 2499.9795 - 2999.975 Sqft |
| Type | House |
| UtilityWater | Municipal Water |
Parking
| Attached Garage |
Land
| Acreage | No |
| LandAmenities | Schools, Public Transit |
| Sewer | Sanitary Sewer |
| SizeDepth | 140 Ft ,10 In |
| SizeFrontage | 74 Ft ,8 In |
| SizeIrregular | 74.7 X 140.9 Ft |
| SizeTotalText | 74.7 X 140.9 Ft |
Rooms
| Level | Type | Length | Width | Dimensions |
|---|---|---|---|---|
| Second Level | Primary Bedroom | 5.96 m | 4.16 m | 5.96 m x 4.16 m |
| Second Level | Bedroom 2 | 5.98 m | 4.55 m | 5.98 m x 4.55 m |
| Second Level | Bedroom 3 | 4.85 m | 3.34 m | 4.85 m x 3.34 m |
| Basement | Sitting Room | 4 m | 2.98 m | 4 m x 2.98 m |
| Basement | Den | 3.65 m | 3.45 m | 3.65 m x 3.45 m |
| Basement | Bedroom 4 | 4 m | 3.83 m | 4 m x 3.83 m |
| Basement | Recreational, Games Room | 6.8 m | 3.31 m | 6.8 m x 3.31 m |
| Ground Level | Living Room | 5.56 m | 3.99 m | 5.56 m x 3.99 m |
| Ground Level | Dining Room | 4.46 m | 3.03 m | 4.46 m x 3.03 m |
| Ground Level | Kitchen | 5.95 m | 3.55 m | 5.95 m x 3.55 m |
| Ground Level | Family Room | 4.27 m | 3.36 m | 4.27 m x 3.36 m |
| Ground Level | Laundry Room | 2.59 m | 2.32 m | 2.59 m x 2.32 m |
https://www.realtor.ca/real-estate/27468074/1039-fair-birch-drive-mississauga-lorne-park-lorne-park
Interested?
Contact us for more information
Joseph Donato
Broker of Record









































































