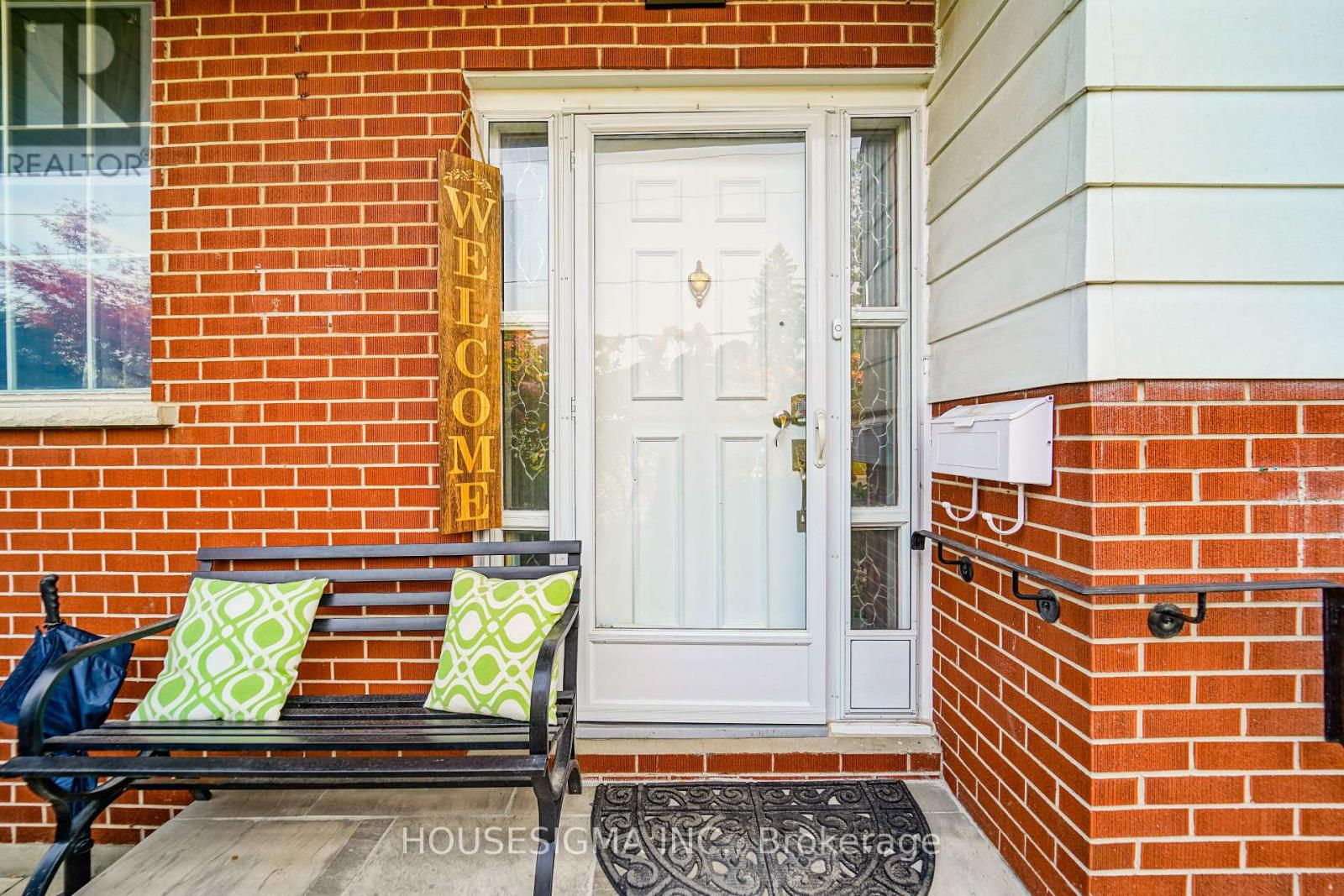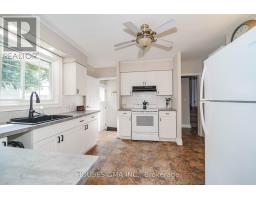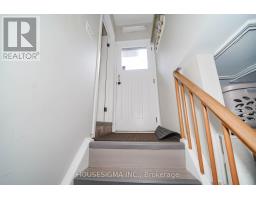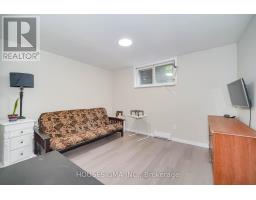227 Rossland Road E Oshawa, Ontario L1G 2W9
$699,000
This beautifully updated 3+2 bedroom, four-level side split combines modern comfort with timeless appeal. The main floor boasts a bright living and dining area with updated flooring, alongside a newly renovated kitchen (2024). Upstairs, you will find three spacious bedrooms with updated flooring and a full bathroom. The lower level features an additional bedroom, ideal for guests or a home office. The fully finished basement offers incredible flexibility, featuring a separate bedroom, bathroom, living space, and modern kitchenette perfect for an in-law suite or as a multi-generational living. Step outside to the private backyard, a serene retreat with plenty of room for outdoor activities, gardening, or simply relaxing. With rental potential and a home inspection report available upon request, this property is move-in ready and full of possibilities. (id:50886)
Property Details
| MLS® Number | E9394531 |
| Property Type | Single Family |
| Community Name | O'Neill |
| Features | Irregular Lot Size |
| ParkingSpaceTotal | 4 |
Building
| BathroomTotal | 2 |
| BedroomsAboveGround | 3 |
| BedroomsBelowGround | 2 |
| BedroomsTotal | 5 |
| Appliances | Dryer, Refrigerator, Stove, Washer |
| BasementDevelopment | Finished |
| BasementFeatures | Separate Entrance |
| BasementType | N/a (finished) |
| ConstructionStyleAttachment | Detached |
| ConstructionStyleSplitLevel | Sidesplit |
| CoolingType | Wall Unit |
| ExteriorFinish | Brick |
| FoundationType | Concrete |
| HeatingFuel | Electric |
| HeatingType | Heat Pump |
| Type | House |
| UtilityWater | Municipal Water |
Parking
| Garage |
Land
| Acreage | No |
| Sewer | Sanitary Sewer |
| SizeDepth | 146 Ft ,10 In |
| SizeFrontage | 60 Ft |
| SizeIrregular | 60 X 146.87 Ft ; 60.06 X 146.87 X 63.08 X 165.38 Feet |
| SizeTotalText | 60 X 146.87 Ft ; 60.06 X 146.87 X 63.08 X 165.38 Feet |
Rooms
| Level | Type | Length | Width | Dimensions |
|---|---|---|---|---|
| Basement | Bedroom 5 | 3.8 m | 3.2 m | 3.8 m x 3.2 m |
| Basement | Living Room | 6.8 m | 3.8 m | 6.8 m x 3.8 m |
| Lower Level | Bedroom 4 | 3.4 m | 3.1 m | 3.4 m x 3.1 m |
| Lower Level | Laundry Room | 2.2 m | 1.8 m | 2.2 m x 1.8 m |
| Main Level | Family Room | 4.3 m | 5.5 m | 4.3 m x 5.5 m |
| Main Level | Dining Room | 3 m | 3.5 m | 3 m x 3.5 m |
| Main Level | Kitchen | 3.7 m | 3.9 m | 3.7 m x 3.9 m |
| Upper Level | Primary Bedroom | 3.7 m | 3.5 m | 3.7 m x 3.5 m |
| Upper Level | Bedroom 2 | 3.6 m | 3.3 m | 3.6 m x 3.3 m |
| Upper Level | Bedroom 3 | 3.6 m | 3.3 m | 3.6 m x 3.3 m |
Utilities
| Sewer | Installed |
https://www.realtor.ca/real-estate/27536640/227-rossland-road-e-oshawa-oneill-oneill
Interested?
Contact us for more information
Eshan Kapur
Salesperson
15 Allstate Parkway #629
Markham, Ontario L3R 5B4

















































































