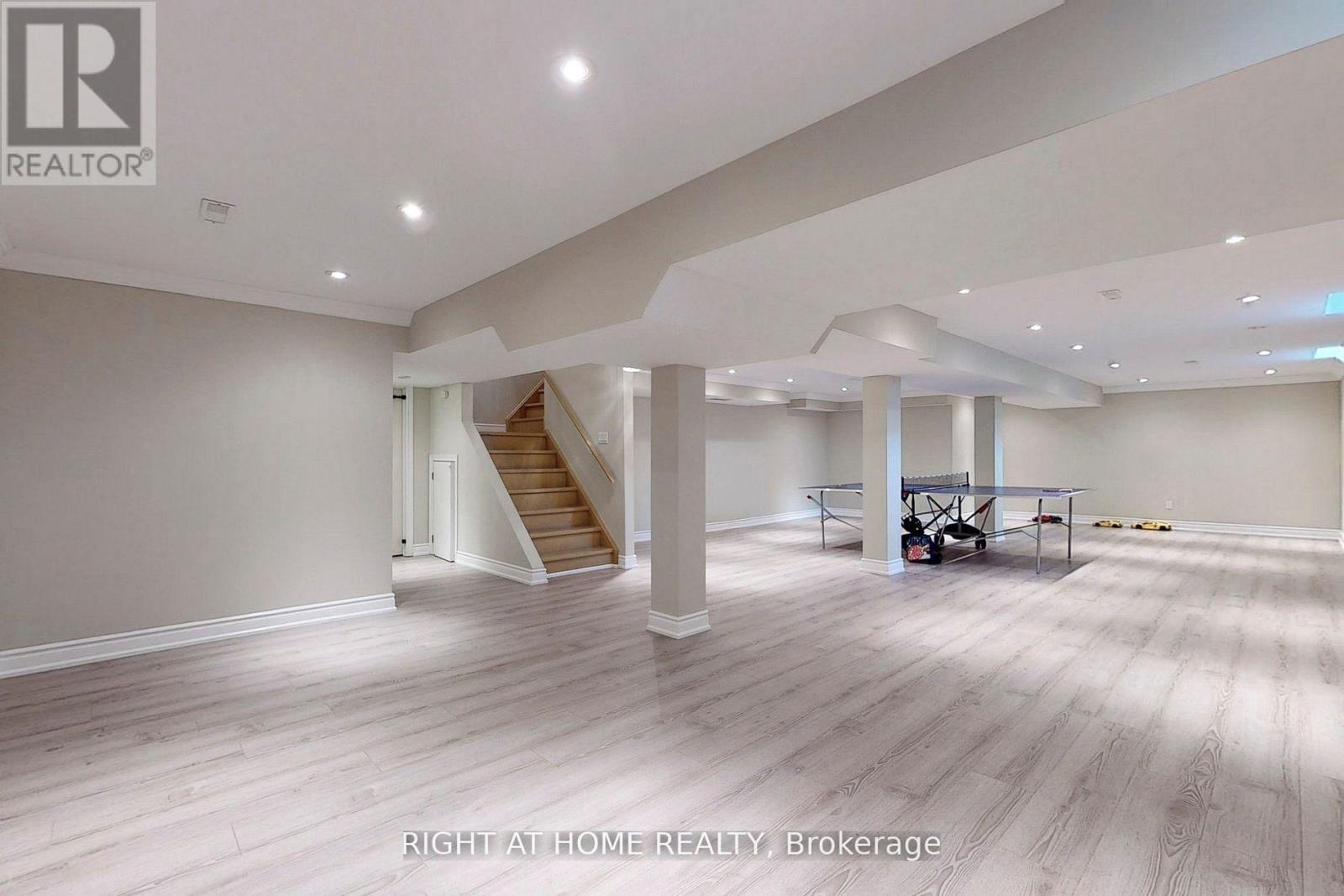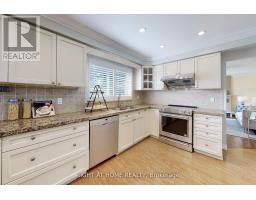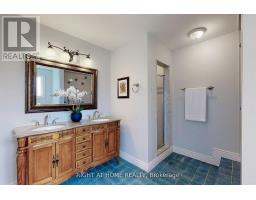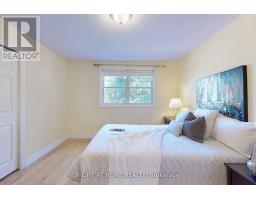9 Trillium Drive Aurora, Ontario L4G 5X5
$1,799,900
Welcome To This Well Maintained spacious 4-Bedroom, 4-Bathroom Family Home Located In Aurora's most desirable streets in Aurora Highlands! Well maintained and very lucky house for the family. Spacious Center Hall Plan, Updated Kitchen, Breakfast Island With Walkout To Deck. Family Room Features A Cozy Fireplace. Large Primary Bedroom and all other 3 rooms. The Lower Level is finished w/3 Piece Bath. Amazing Value! This cozy Home Is Close To Ontario's Top schools: Aurora High School and Dr. G.W. William School w/IB program. Walking distance to yonge street, Close to Parks, Amenities, Shops And More. Flexible closing date. **** EXTRAS **** Over 60' wide frontage which is rare to find in this area. Well maintained mechanical system, owned water tank, private backyard not backing to another house. Appliance included in: Steel stainless Fridge, Stove&Dishwasher; Washer. (id:50886)
Property Details
| MLS® Number | N9368240 |
| Property Type | Single Family |
| Community Name | Aurora Highlands |
| ParkingSpaceTotal | 4 |
| Structure | Porch |
Building
| BathroomTotal | 4 |
| BedroomsAboveGround | 4 |
| BedroomsTotal | 4 |
| Amenities | Fireplace(s) |
| Appliances | Water Heater |
| BasementDevelopment | Finished |
| BasementType | N/a (finished) |
| ConstructionStyleAttachment | Detached |
| CoolingType | Central Air Conditioning |
| ExteriorFinish | Brick |
| FireplacePresent | Yes |
| FireplaceTotal | 1 |
| FlooringType | Hardwood, Laminate |
| FoundationType | Unknown |
| HalfBathTotal | 1 |
| HeatingFuel | Natural Gas |
| HeatingType | Forced Air |
| StoriesTotal | 2 |
| SizeInterior | 2499.9795 - 2999.975 Sqft |
| Type | House |
| UtilityWater | Municipal Water |
Parking
| Garage |
Land
| Acreage | No |
| Sewer | Sanitary Sewer |
| SizeDepth | 111 Ft ,7 In |
| SizeFrontage | 62 Ft ,10 In |
| SizeIrregular | 62.9 X 111.6 Ft |
| SizeTotalText | 62.9 X 111.6 Ft |
Rooms
| Level | Type | Length | Width | Dimensions |
|---|---|---|---|---|
| Second Level | Primary Bedroom | 6.39 m | 4.3 m | 6.39 m x 4.3 m |
| Second Level | Bedroom 2 | 5.28 m | 3.45 m | 5.28 m x 3.45 m |
| Second Level | Bedroom 3 | 3.5 m | 3.43 m | 3.5 m x 3.43 m |
| Second Level | Bedroom 4 | 4.87 m | 3.65 m | 4.87 m x 3.65 m |
| Basement | Recreational, Games Room | 6.5 m | 8.5 m | 6.5 m x 8.5 m |
| Ground Level | Living Room | 3.91 m | 4.35 m | 3.91 m x 4.35 m |
| Ground Level | Dining Room | 4.1 m | 3.18 m | 4.1 m x 3.18 m |
| Ground Level | Family Room | 5.12 m | 3.51 m | 5.12 m x 3.51 m |
| Ground Level | Kitchen | 7 m | 3.18 m | 7 m x 3.18 m |
Interested?
Contact us for more information
Adele Yun Liu
Broker
1550 16th Avenue Bldg B Unit 3 & 4
Richmond Hill, Ontario L4B 3K9

























































