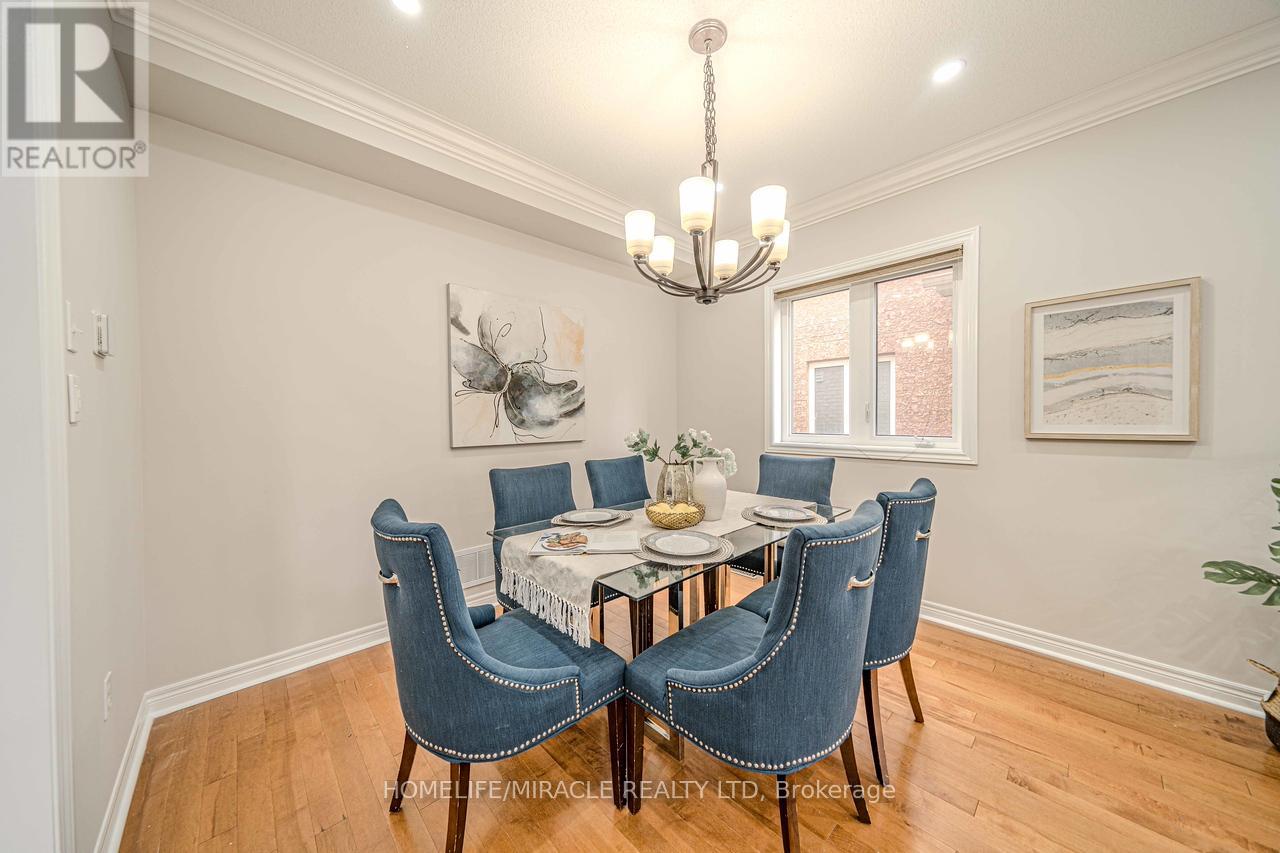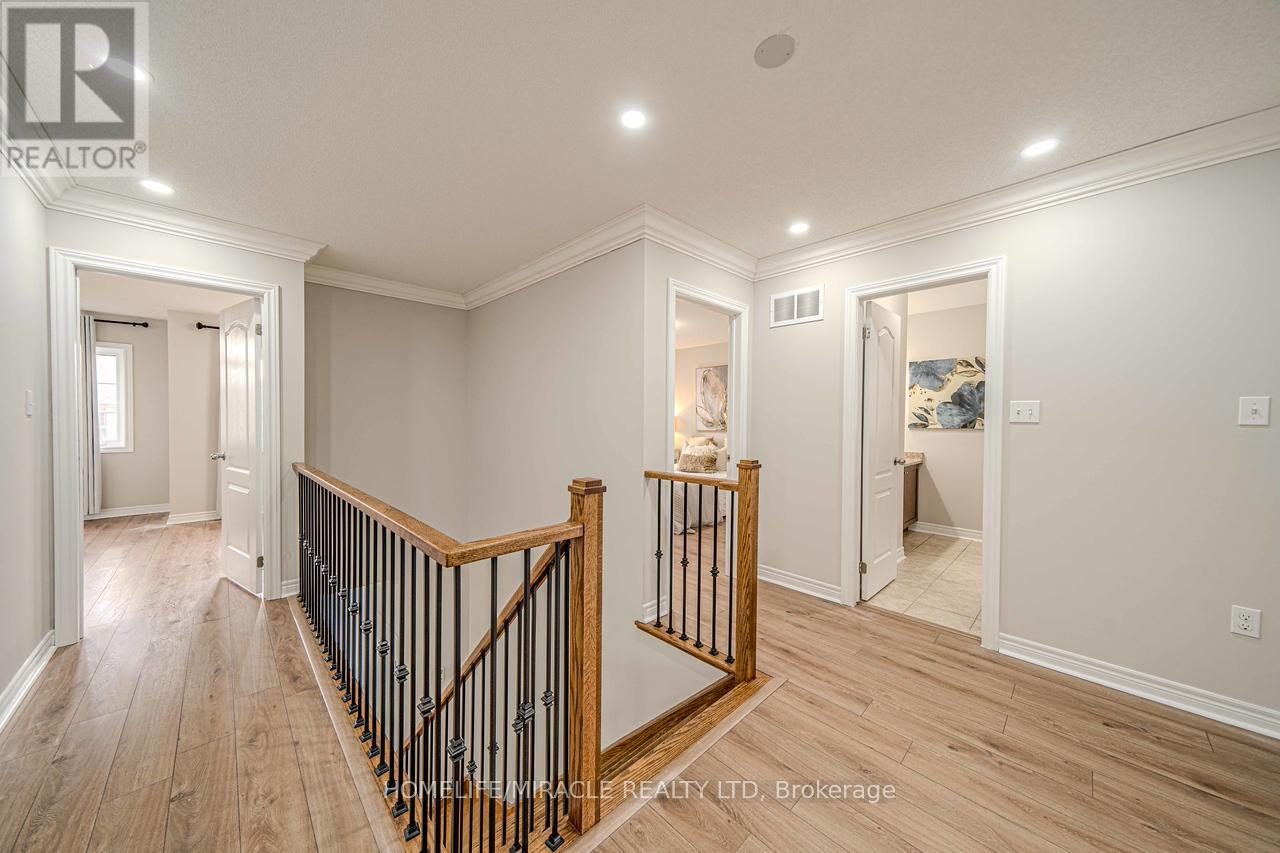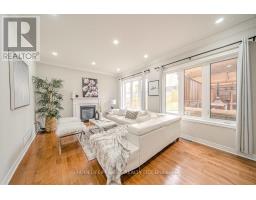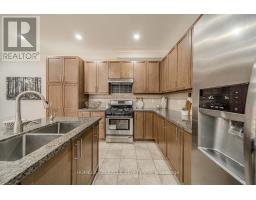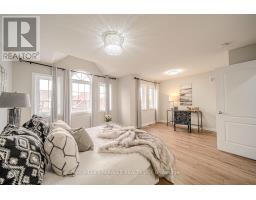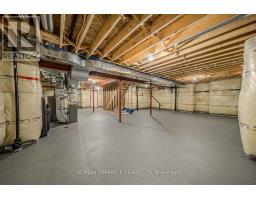828 Black Cherry Drive Oshawa, Ontario L1K 0P5
$1,199,000
Exceptionally Designed 4-Bedroom Showstopper in the Prestigious Taunton Community! Bright, spacious, and sophisticated, this home features a well-designed floor plan with expansive principal rooms. The welcoming living room flows seamlessly into the elegant dining area, both highlighted by gleaming hardwood floors and abundant natural light. The stunning kitchen boasts granite countertops, a breakfast bar, and a dining area with a walkout to a beautifully landscaped yard. It overlooks the impressive family room, which features a striking fireplace. The primary bedroom is a luxurious retreat, complete with a 5-piece ensuite and a spacious his-and-hers closet. Upstairs, you'll find three additional generously sized bedrooms and a full bathroom. This impeccably maintained home is a must-see! (id:50886)
Property Details
| MLS® Number | E9368234 |
| Property Type | Single Family |
| Community Name | Taunton |
| ParkingSpaceTotal | 4 |
Building
| BathroomTotal | 3 |
| BedroomsAboveGround | 4 |
| BedroomsTotal | 4 |
| Appliances | Dryer, Hot Tub, Washer |
| BasementDevelopment | Unfinished |
| BasementType | Full (unfinished) |
| ConstructionStyleAttachment | Detached |
| CoolingType | Central Air Conditioning |
| ExteriorFinish | Brick, Stone |
| FireplacePresent | Yes |
| FlooringType | Hardwood, Laminate |
| FoundationType | Concrete |
| HalfBathTotal | 1 |
| HeatingFuel | Natural Gas |
| HeatingType | Forced Air |
| StoriesTotal | 2 |
| SizeInterior | 2499.9795 - 2999.975 Sqft |
| Type | House |
| UtilityWater | Municipal Water |
Parking
| Garage |
Land
| Acreage | No |
| Sewer | Sanitary Sewer |
| SizeDepth | 109 Ft ,10 In |
| SizeFrontage | 45 Ft |
| SizeIrregular | 45 X 109.9 Ft |
| SizeTotalText | 45 X 109.9 Ft|under 1/2 Acre |
| ZoningDescription | 109.91 |
Rooms
| Level | Type | Length | Width | Dimensions |
|---|---|---|---|---|
| Second Level | Primary Bedroom | 5.69 m | 4.27 m | 5.69 m x 4.27 m |
| Second Level | Bedroom 2 | 4.45 m | 3.33 m | 4.45 m x 3.33 m |
| Second Level | Bedroom 3 | 4.13 m | 3.33 m | 4.13 m x 3.33 m |
| Second Level | Bedroom 4 | 3.72 m | 3.8 m | 3.72 m x 3.8 m |
| Main Level | Living Room | 2.74 m | 3.35 m | 2.74 m x 3.35 m |
| Main Level | Dining Room | 2.75 m | 3.35 m | 2.75 m x 3.35 m |
| Main Level | Family Room | 5.42 m | 3.64 m | 5.42 m x 3.64 m |
| Main Level | Kitchen | 3.7 m | 3.92 m | 3.7 m x 3.92 m |
| Main Level | Eating Area | 3.92 m | 2.69 m | 3.92 m x 2.69 m |
Utilities
| Cable | Available |
| Sewer | Available |
https://www.realtor.ca/real-estate/27467866/828-black-cherry-drive-oshawa-taunton-taunton
Interested?
Contact us for more information
Harpreet Singh
Salesperson
22 Slan Avenue
Toronto, Ontario M1G 3B2
















