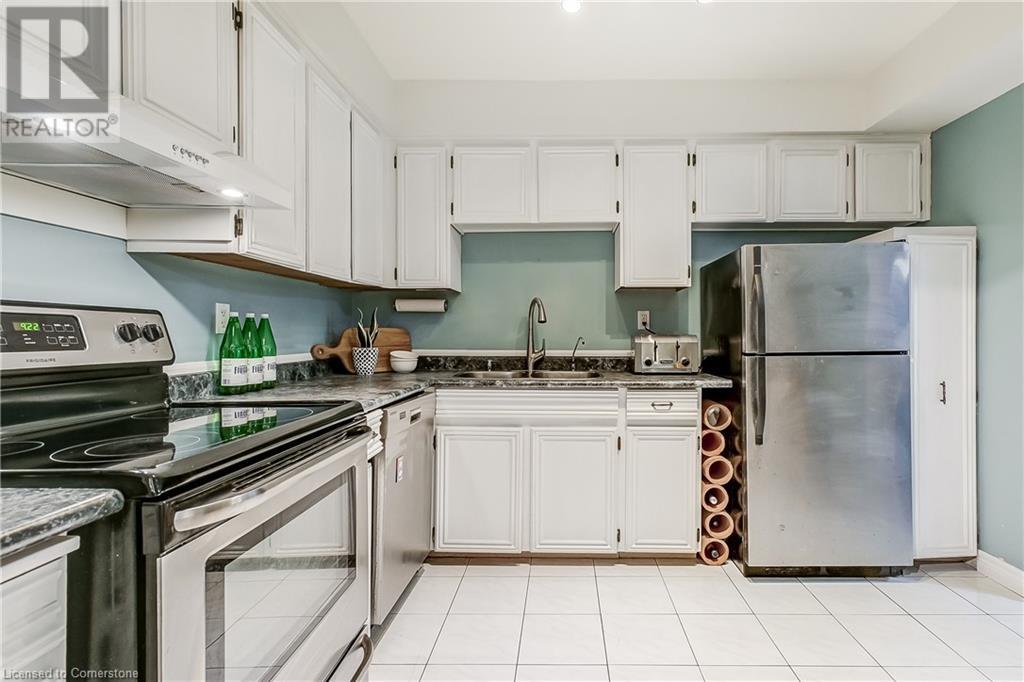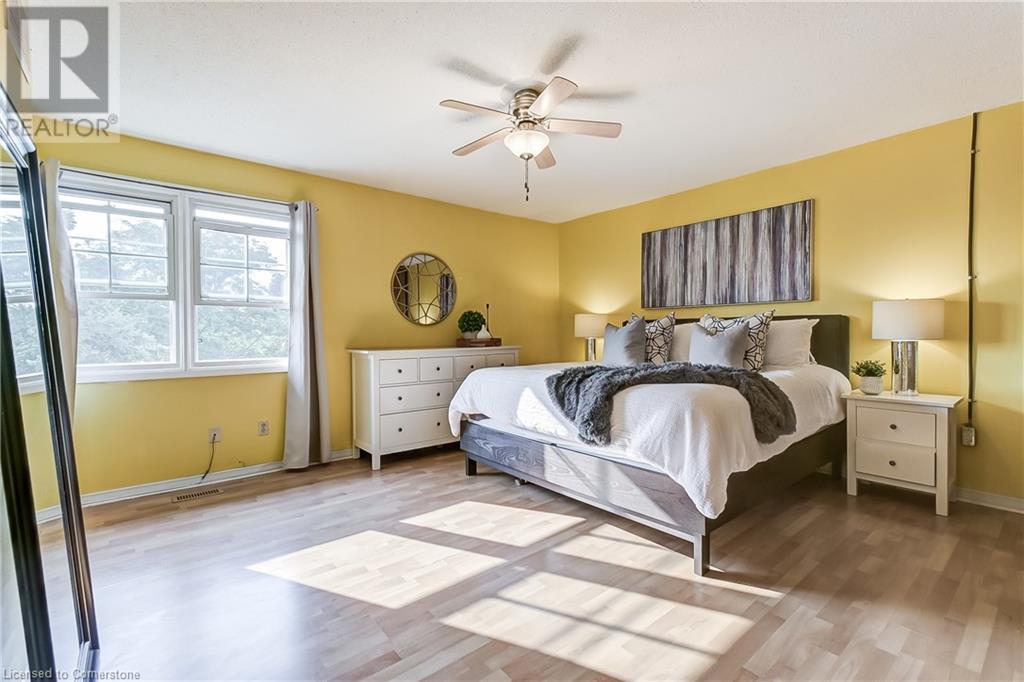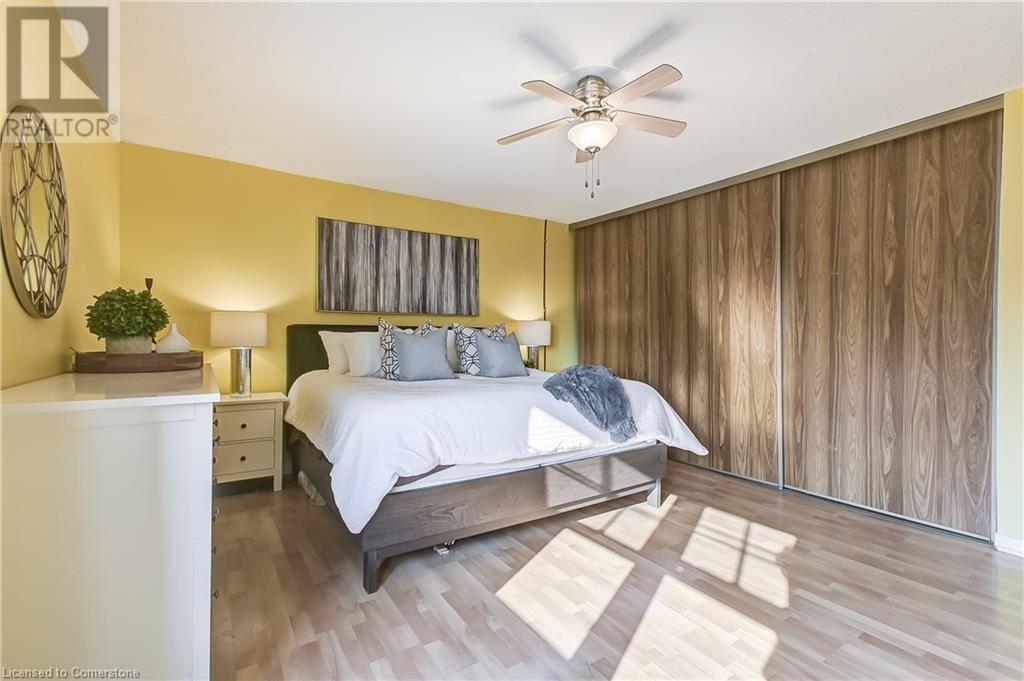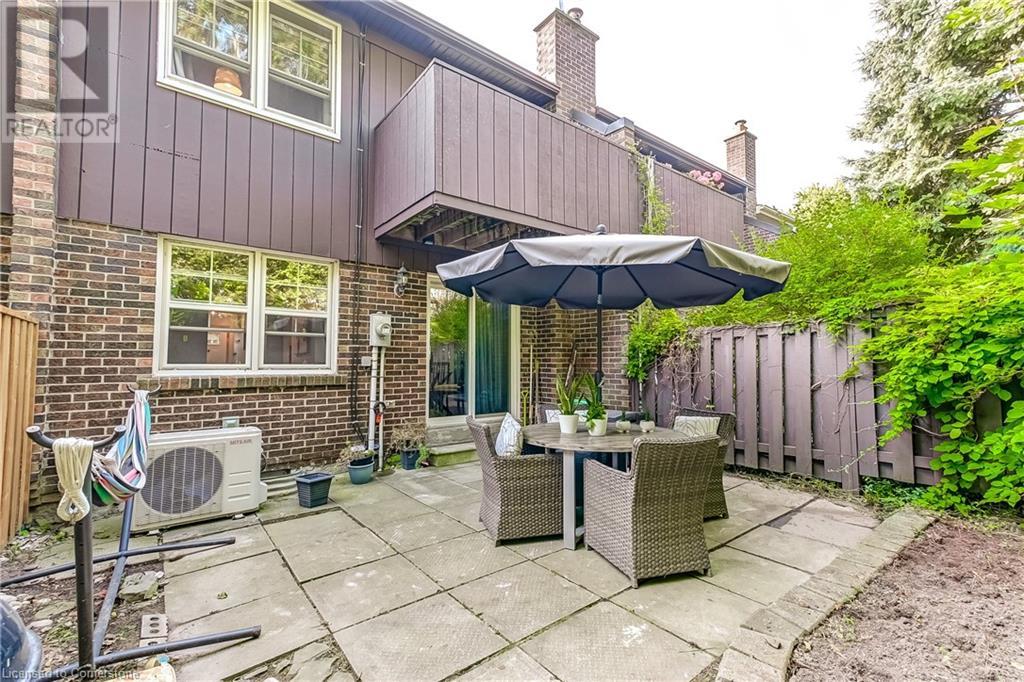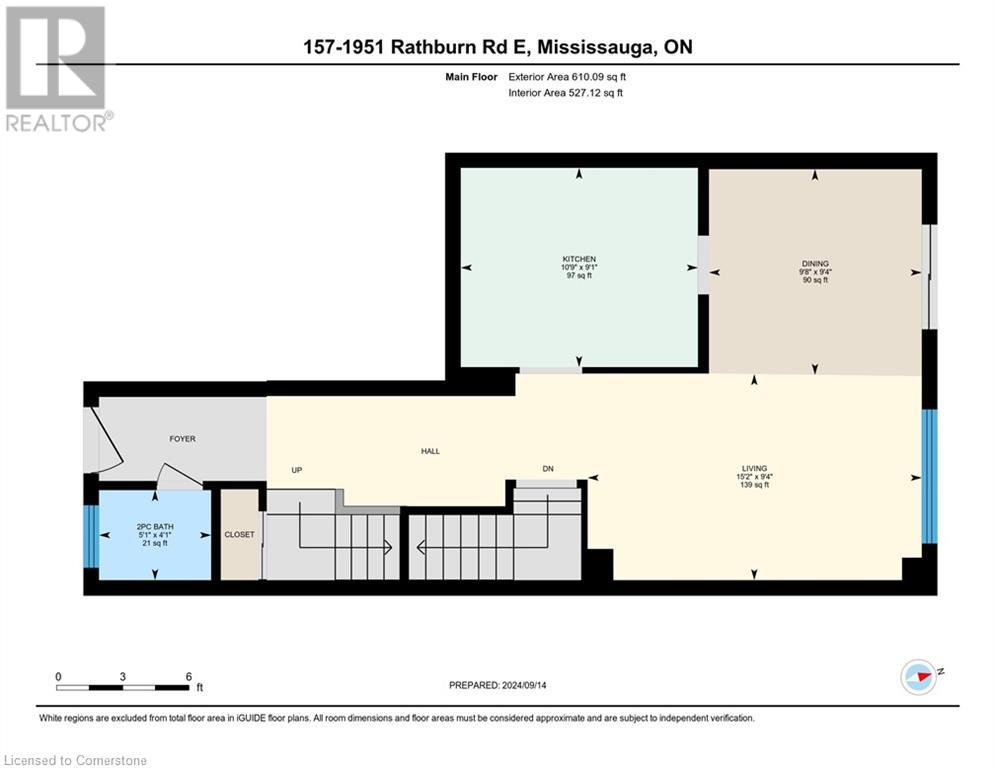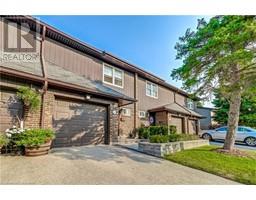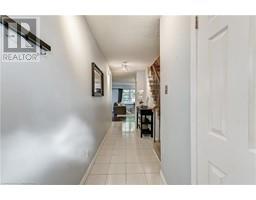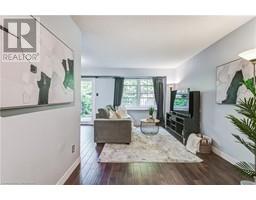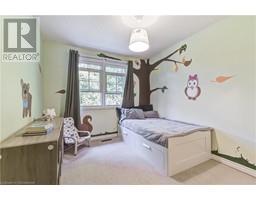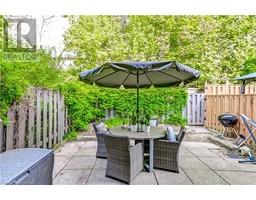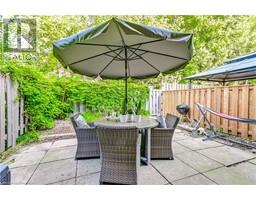1951 Rathburn Road E Unit# 157 Mississauga, Ontario L4W 2N9
$699,000Maintenance, Insurance, Cable TV, Heat, Property Management, Water, Parking
$649.05 Monthly
Maintenance, Insurance, Cable TV, Heat, Property Management, Water, Parking
$649.05 MonthlyWelcome to this spacious 3-bedroom, 4-bathroom condo townhouse with endless potential! Featuring a cozy finished basement with a fireplace and a private backyard backing onto a quiet neighborhood of mature homes, this property is ready for your personal touch. Visitor parking is conveniently located right in front, and the home is nestled in a family-friendly complex close to shopping, parks, trails, leash-free dog parks, schools, and with easy access to the 427 highway and airport. A fantastic opportunity in a prime location! (id:50886)
Property Details
| MLS® Number | 40674629 |
| Property Type | Single Family |
| AmenitiesNearBy | Golf Nearby, Park, Playground, Schools, Shopping |
| CommunityFeatures | Community Centre |
| Features | Southern Exposure, Conservation/green Belt |
| ParkingSpaceTotal | 2 |
| Structure | Porch |
Building
| BathroomTotal | 4 |
| BedroomsAboveGround | 3 |
| BedroomsTotal | 3 |
| Appliances | Dishwasher, Dryer, Refrigerator, Stove, Washer, Microwave Built-in, Hood Fan |
| ArchitecturalStyle | 2 Level |
| BasementDevelopment | Finished |
| BasementType | Full (finished) |
| ConstructedDate | 1978 |
| ConstructionMaterial | Wood Frame |
| ConstructionStyleAttachment | Attached |
| CoolingType | Central Air Conditioning |
| ExteriorFinish | Brick, Wood |
| FoundationType | Poured Concrete |
| HalfBathTotal | 2 |
| HeatingFuel | Natural Gas |
| HeatingType | Forced Air |
| StoriesTotal | 2 |
| SizeInterior | 1496 Sqft |
| Type | Row / Townhouse |
| UtilityWater | Municipal Water |
Parking
| Attached Garage | |
| Visitor Parking |
Land
| AccessType | Highway Nearby |
| Acreage | No |
| LandAmenities | Golf Nearby, Park, Playground, Schools, Shopping |
| Sewer | Municipal Sewage System |
| SizeTotalText | Under 1/2 Acre |
| ZoningDescription | Res |
Rooms
| Level | Type | Length | Width | Dimensions |
|---|---|---|---|---|
| Second Level | 3pc Bathroom | Measurements not available | ||
| Second Level | 4pc Bathroom | Measurements not available | ||
| Second Level | Bedroom | 10'6'' x 9'4'' | ||
| Second Level | Bedroom | 14'4'' x 8'11'' | ||
| Second Level | Primary Bedroom | 14'2'' x 13'6'' | ||
| Lower Level | 2pc Bathroom | Measurements not available | ||
| Lower Level | Recreation Room | 18'0'' x 13'7'' | ||
| Main Level | 2pc Bathroom | Measurements not available | ||
| Main Level | Dining Room | 9'3'' x 9'5'' | ||
| Main Level | Living Room | 9'2'' x 14'11'' | ||
| Main Level | Kitchen | 8'10'' x 10'6'' |
Utilities
| Cable | Available |
| Natural Gas | Available |
| Telephone | Available |
https://www.realtor.ca/real-estate/27624237/1951-rathburn-road-e-unit-157-mississauga
Interested?
Contact us for more information
Steven Ho
Salesperson
186 Robert Speck Pkwy
Mississauga, Ontario L4Z 3G1







