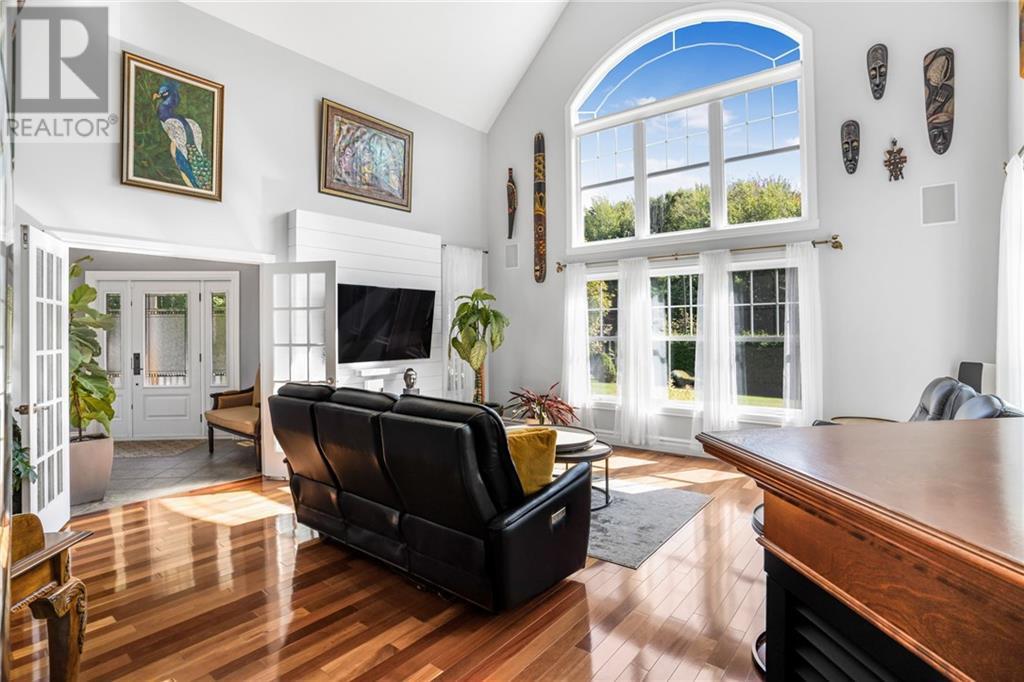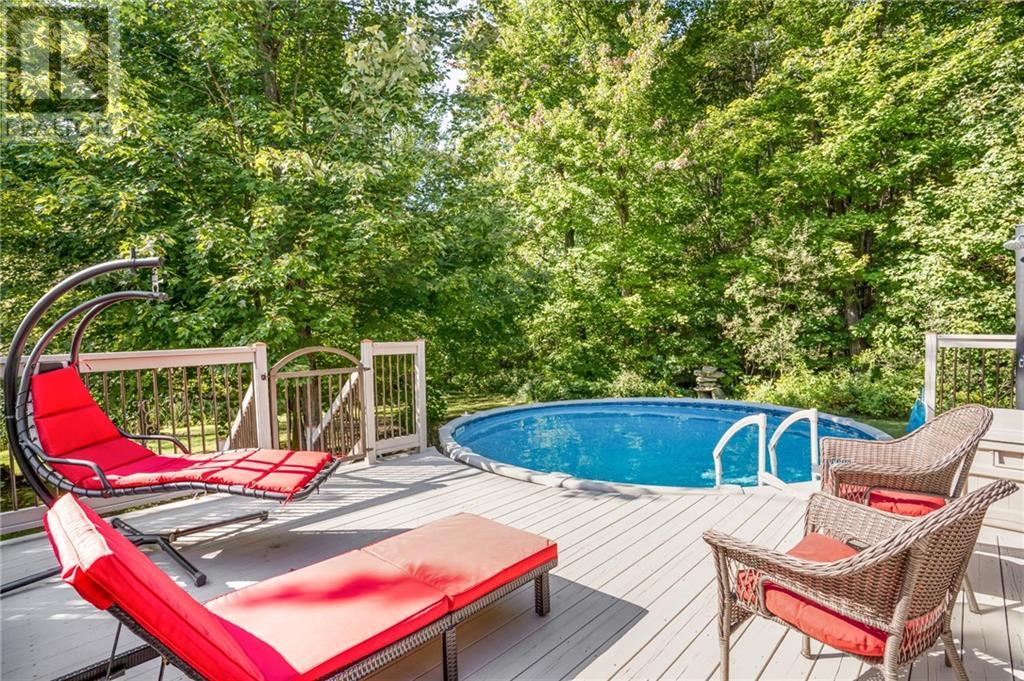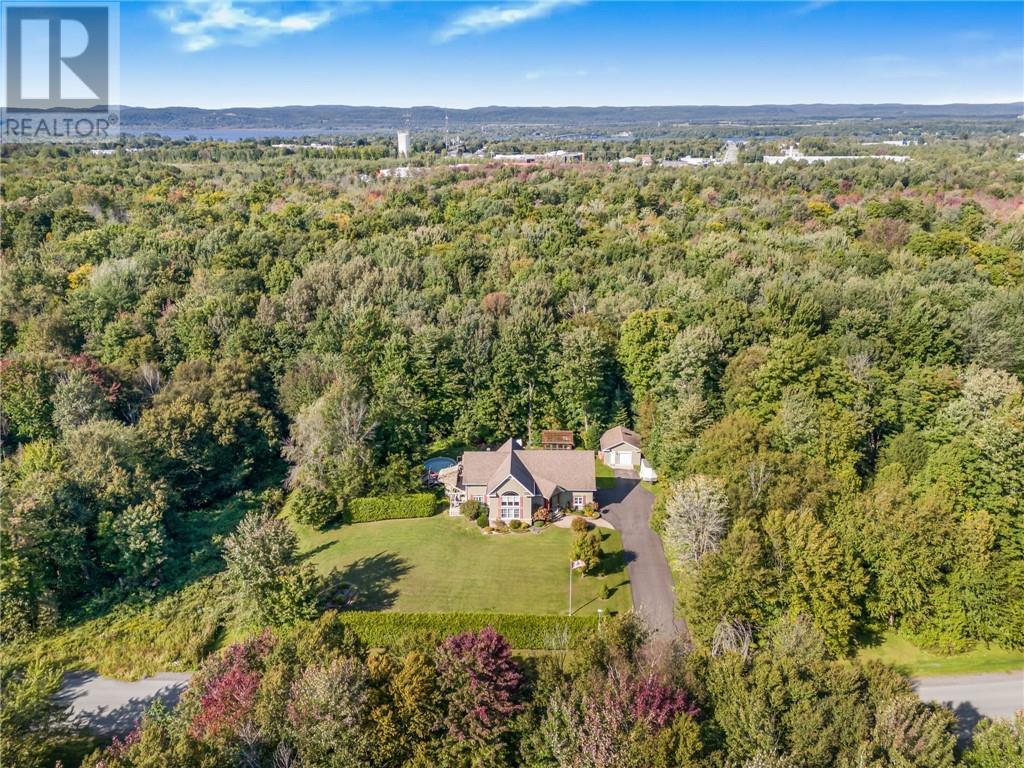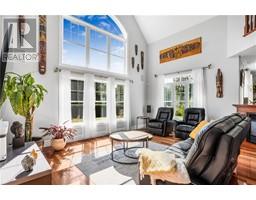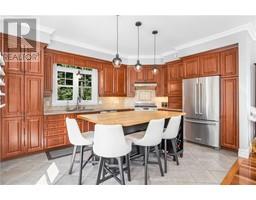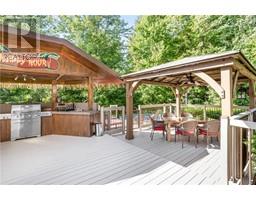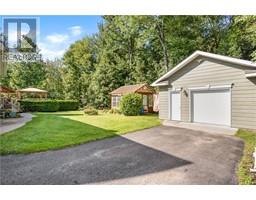701 Fox Run Road Hawkesbury, Ontario K6A 0G7
$849,900
Welcome to this one-of-a-kind executive residence, offering unparalleled luxury, modern amenities, and sophisticated design. The grand entrance and main living area feature breathtaking 18-foot cathedral ceilings, creating an expansive and airy atmosphere that exudes elegance and comfort. From Brazilian wood floors to the 3-sided fireplace, a fully finished basement, every inch of this home has been completed with the highest-quality materials, ensuring a luxurious living experience. The chef's dream kitchen is equipped with high-end appliances, custom cabinetry, and a large central island, perfect for meal preparation and entertaining. Step outside to a luxury outdoor BBQ station and pool ideal for hosting gatherings and enjoying meals al fresco. Enjoy fresh, home-grown produce or nurture your plants year-round in the greenhouse. With multiple garage spaces, this property is perfect for car enthusiasts or those needing extra storage and workspace. This property is truly one-of-a-kind! (id:50886)
Property Details
| MLS® Number | 1420115 |
| Property Type | Single Family |
| Neigbourhood | Royal Alexander Estate |
| CommunityFeatures | Family Oriented |
| Features | Gazebo, Automatic Garage Door Opener |
| ParkingSpaceTotal | 10 |
| PoolType | Above Ground Pool |
| RoadType | Paved Road |
| Structure | Deck |
Building
| BathroomTotal | 3 |
| BedroomsAboveGround | 3 |
| BedroomsTotal | 3 |
| Appliances | Refrigerator, Dishwasher, Hood Fan, Microwave, Stove, Alarm System, Blinds |
| BasementDevelopment | Finished |
| BasementType | Full (finished) |
| ConstructedDate | 2007 |
| ConstructionStyleAttachment | Detached |
| CoolingType | Central Air Conditioning |
| ExteriorFinish | Stone |
| FireplacePresent | Yes |
| FireplaceTotal | 1 |
| FlooringType | Hardwood, Ceramic |
| FoundationType | Poured Concrete |
| HalfBathTotal | 1 |
| HeatingFuel | Natural Gas |
| HeatingType | Forced Air |
| StoriesTotal | 2 |
| SizeExterior | 2337 Sqft |
| Type | House |
| UtilityWater | Drilled Well, Well |
Parking
| Detached Garage | |
| Attached Garage | |
| Inside Entry | |
| Surfaced |
Land
| Acreage | Yes |
| LandscapeFeatures | Landscaped |
| SizeDepth | 209 Ft ,3 In |
| SizeFrontage | 227 Ft ,2 In |
| SizeIrregular | 1 |
| SizeTotal | 1 Ac |
| SizeTotalText | 1 Ac |
| ZoningDescription | Res |
Rooms
| Level | Type | Length | Width | Dimensions |
|---|---|---|---|---|
| Second Level | Bedroom | 13'5" x 21'6" | ||
| Second Level | Bedroom | 12'9" x 15'10" | ||
| Second Level | 4pc Bathroom | 7'8" x 9'5" | ||
| Basement | Family Room | 17'8" x 37'11" | ||
| Basement | 2pc Bathroom | 7'8" x 9'2" | ||
| Basement | Storage | Measurements not available | ||
| Basement | Utility Room | Measurements not available | ||
| Main Level | Foyer | 7'8" x 11'0" | ||
| Main Level | Living Room | 14'9" x 18'4" | ||
| Main Level | Kitchen | 11'0" x 15'0" | ||
| Main Level | Eating Area | 10'5" x 14'0" | ||
| Main Level | Primary Bedroom | 15'4" x 15'10" | ||
| Main Level | 3pc Bathroom | 11'2" x 12'4" |
https://www.realtor.ca/real-estate/27641844/701-fox-run-road-hawkesbury-royal-alexander-estate
Interested?
Contact us for more information
Francois Poirier
Salesperson
87 John Street
Hawkesbury, Ontario K6A 1Y1












