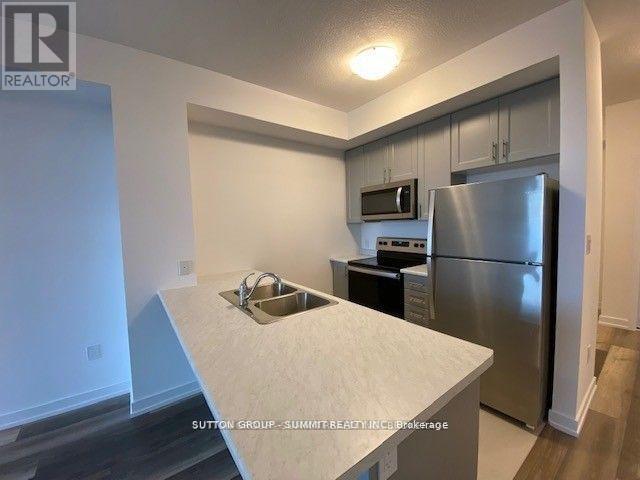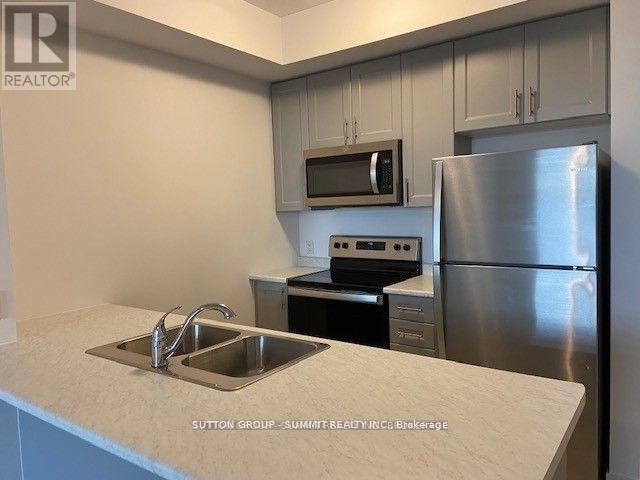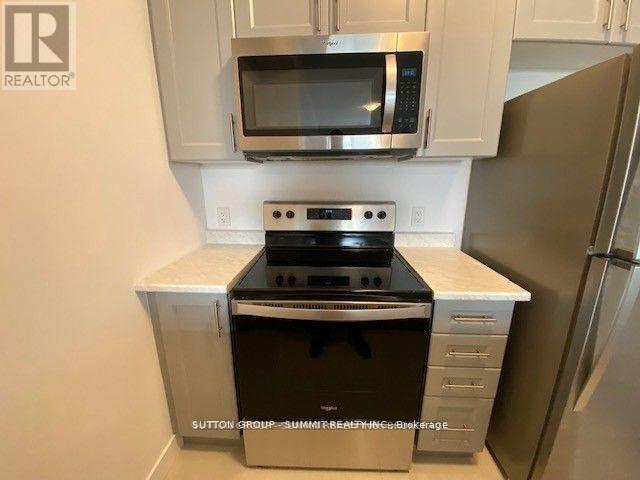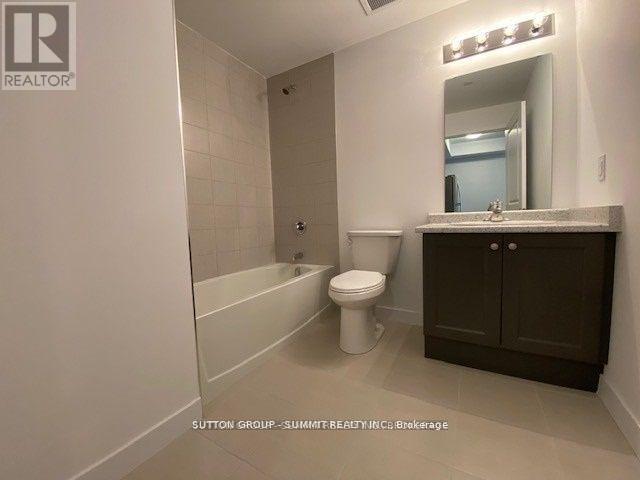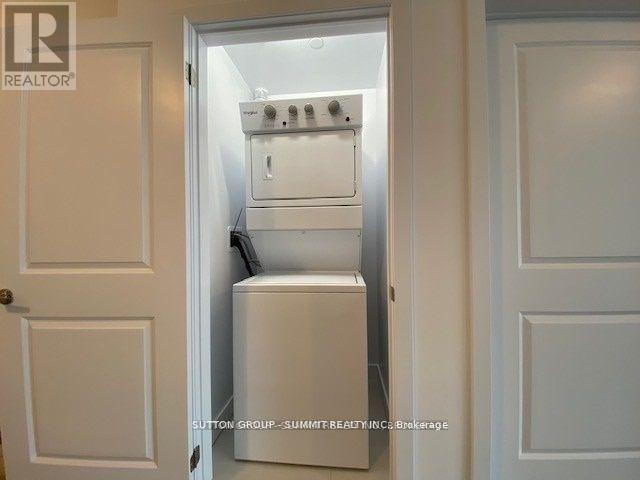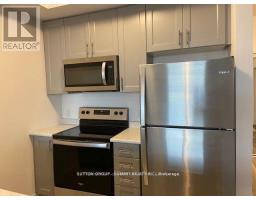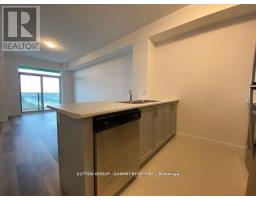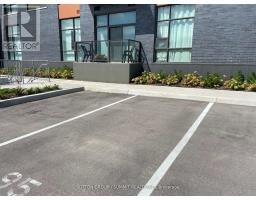617 - 450 Dundas Street E Hamilton, Ontario L0R 2H4
$498,900Maintenance, Heat, Common Area Maintenance, Insurance, Parking
$453.50 Monthly
Maintenance, Heat, Common Area Maintenance, Insurance, Parking
$453.50 MonthlyHighly sought after Trend Condos in Waterdown! This unit boosts 792 sq. ft. indoor space. This unit offers spacious, modern living with 1 bedroom plus den ideal for a home office or additional bedroom. A fantastic open-concept layout featuring upgraded appliances, breakfast bar & sleek laminate flooring throughout. The openness of the kitchen allows you to enjoy the bright living area, perfect for entertaining and viewing the great outdoors. An upgraded private balcony gives you unobstructed views. A generously sized bedroom with walk-in closet & 4 piece bathroom finished with modern fixtures. Additional features include convenient in-unit laundry and a storage locker located on the same floor. Added bonus this unit comes with one owned underground & one surface parking spot very much high in demand.. Minutes away from local amenities, Hwy 403/407 making for an easier commute. Offers to be presented on Nov 14th at 5pm. Owner reserves rights to accept pre-emptive offers **** EXTRAS **** Locker located On Same Floor Across From Unit! Geothermal Heating/Cooling Throughout. One U/G Parking Space & Surface parking spot for a total of two parking spots. Stainless steel appliances,window covering & lighting. (id:50886)
Property Details
| MLS® Number | X10410146 |
| Property Type | Single Family |
| Community Name | Waterdown |
| CommunityFeatures | Pet Restrictions |
| ParkingSpaceTotal | 2 |
Building
| BathroomTotal | 1 |
| BedroomsAboveGround | 1 |
| BedroomsBelowGround | 1 |
| BedroomsTotal | 2 |
| Amenities | Exercise Centre, Party Room, Visitor Parking, Storage - Locker |
| CoolingType | Central Air Conditioning |
| ExteriorFinish | Stone, Stucco |
| FlooringType | Vinyl, Ceramic |
| SizeInterior | 699.9943 - 798.9932 Sqft |
| Type | Apartment |
Parking
| Underground |
Land
| Acreage | No |
Rooms
| Level | Type | Length | Width | Dimensions |
|---|---|---|---|---|
| Main Level | Living Room | 18.96 m | 11.38 m | 18.96 m x 11.38 m |
| Main Level | Dining Room | 18.96 m | 11.38 m | 18.96 m x 11.38 m |
| Main Level | Kitchen | 7.09 m | 7.05 m | 7.09 m x 7.05 m |
| Main Level | Primary Bedroom | 15.68 m | 8.1 m | 15.68 m x 8.1 m |
| Main Level | Den | 8.69 m | 7.81 m | 8.69 m x 7.81 m |
https://www.realtor.ca/real-estate/27624177/617-450-dundas-street-e-hamilton-waterdown-waterdown
Interested?
Contact us for more information
Paolo Casale
Broker
33 Pearl Street #100
Mississauga, Ontario L5M 1X1









