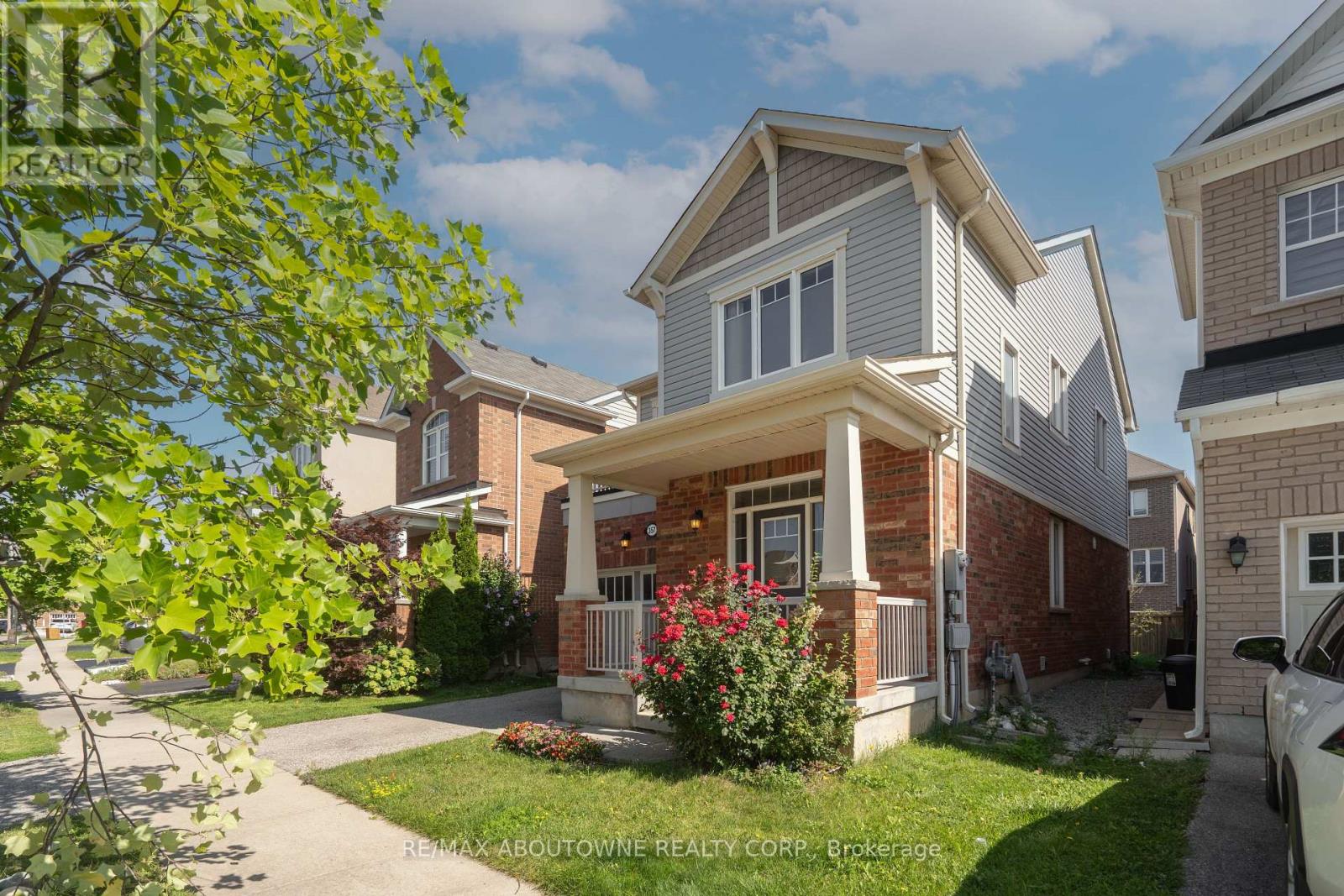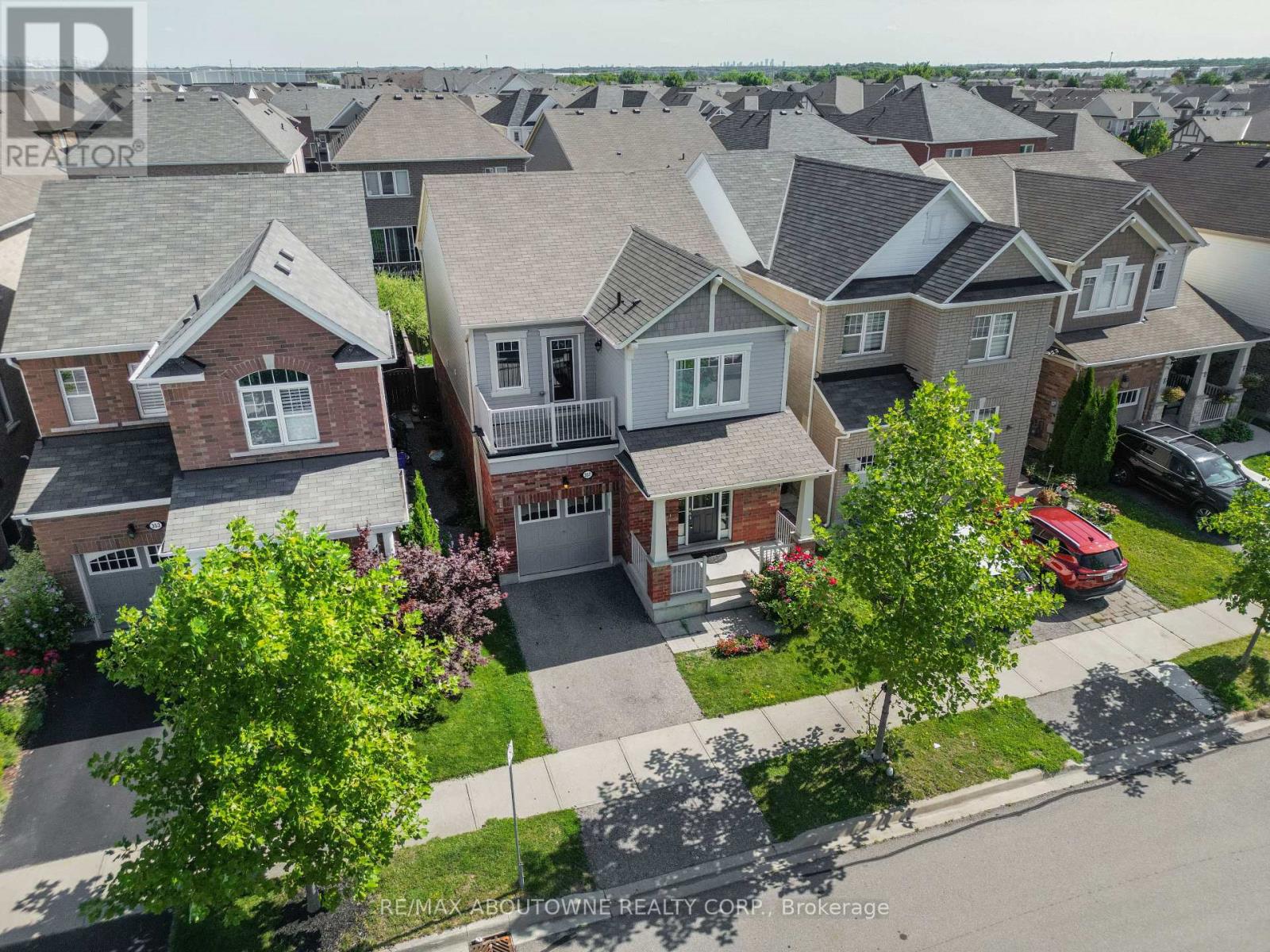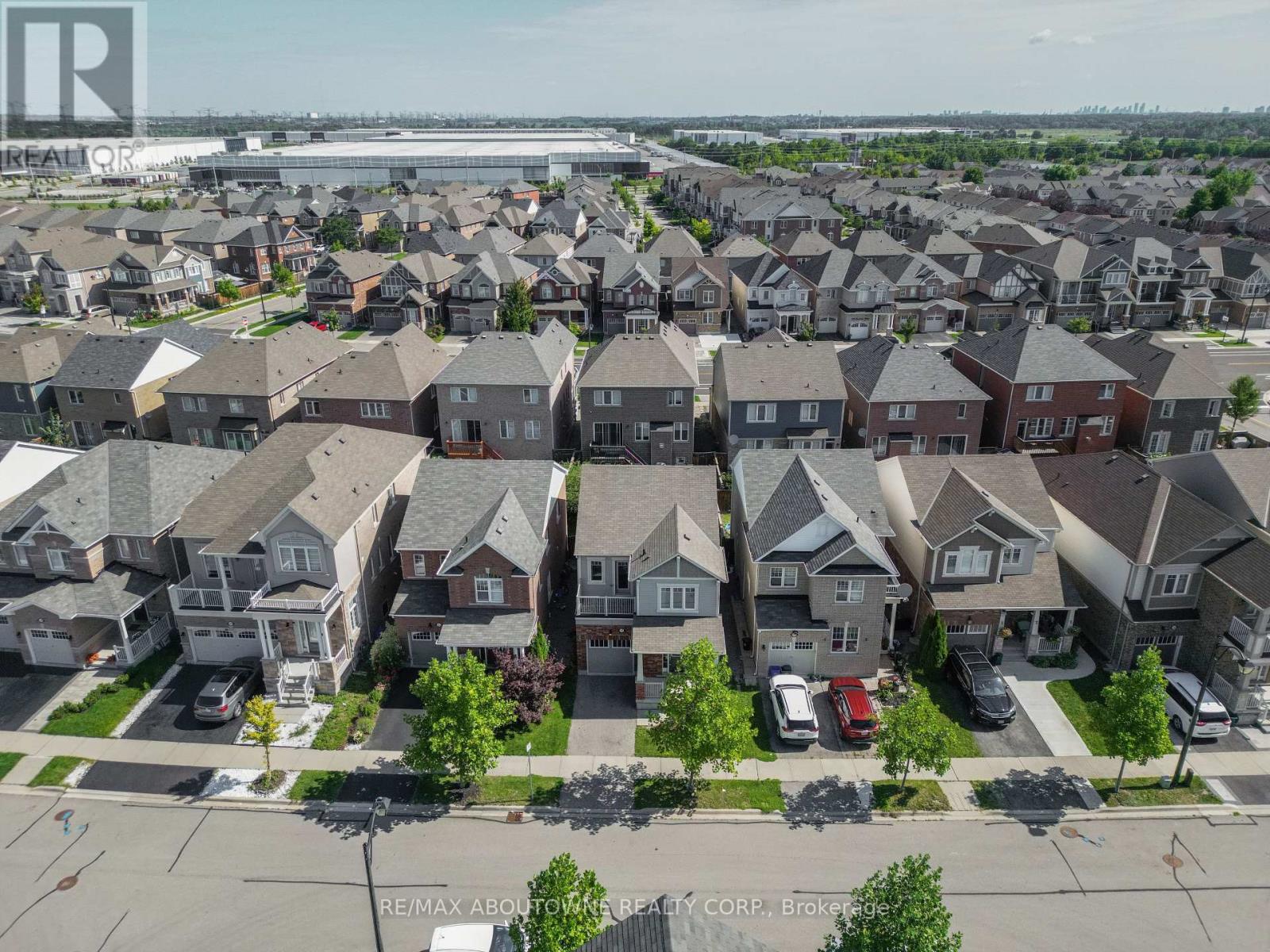357 Snoek Point Milton, Ontario L9T 8X9
3 Bedroom
3 Bathroom
Fireplace
Central Air Conditioning
Forced Air
$3,450 Monthly
Stunning Detached Nobleton Model Home. Experience the charm of this bright and spacious 3-bedroom, 3-bathroom residence, featuring a bonus second-floor den with a private balcony. The modern and functional floor plan seamlessly integrates the kitchen and living room, allowing you to stay connected while cooking. Enjoy effortless entertaining in the separate dining room. Benefit from the convenience of direct access to the garage from inside the house. The fully fenced yard requires minimal maintenance. (id:50886)
Property Details
| MLS® Number | W10410450 |
| Property Type | Single Family |
| Community Name | Clarke |
| AmenitiesNearBy | Hospital |
| ParkingSpaceTotal | 2 |
Building
| BathroomTotal | 3 |
| BedroomsAboveGround | 3 |
| BedroomsTotal | 3 |
| BasementDevelopment | Unfinished |
| BasementType | Full (unfinished) |
| ConstructionStyleAttachment | Detached |
| CoolingType | Central Air Conditioning |
| ExteriorFinish | Brick, Vinyl Siding |
| FireplacePresent | Yes |
| FlooringType | Hardwood, Ceramic |
| FoundationType | Concrete |
| HalfBathTotal | 1 |
| HeatingFuel | Natural Gas |
| HeatingType | Forced Air |
| StoriesTotal | 2 |
| Type | House |
| UtilityWater | Municipal Water |
Parking
| Attached Garage |
Land
| Acreage | No |
| LandAmenities | Hospital |
| Sewer | Sanitary Sewer |
| SizeTotalText | Under 1/2 Acre |
Rooms
| Level | Type | Length | Width | Dimensions |
|---|---|---|---|---|
| Second Level | Primary Bedroom | 3.96 m | 3.97 m | 3.96 m x 3.97 m |
| Second Level | Bedroom | 2.75 m | 3.23 m | 2.75 m x 3.23 m |
| Second Level | Bedroom | 2.75 m | 3.07 m | 2.75 m x 3.07 m |
| Second Level | Den | 2.96 m | 3.04 m | 2.96 m x 3.04 m |
| Main Level | Living Room | 3.96 m | 4.26 m | 3.96 m x 4.26 m |
| Main Level | Dining Room | 3.35 m | 3.06 m | 3.35 m x 3.06 m |
| Main Level | Kitchen | 3.65 m | 2.76 m | 3.65 m x 2.76 m |
| Main Level | Eating Area | 2.74 m | 2.74 m | 2.74 m x 2.74 m |
https://www.realtor.ca/real-estate/27624158/357-snoek-point-milton-clarke-clarke
Interested?
Contact us for more information
Rayo Irani
Broker
RE/MAX Aboutowne Realty Corp.
1235 North Service Rd W #100
Oakville, Ontario L6M 2W2
1235 North Service Rd W #100
Oakville, Ontario L6M 2W2





















































