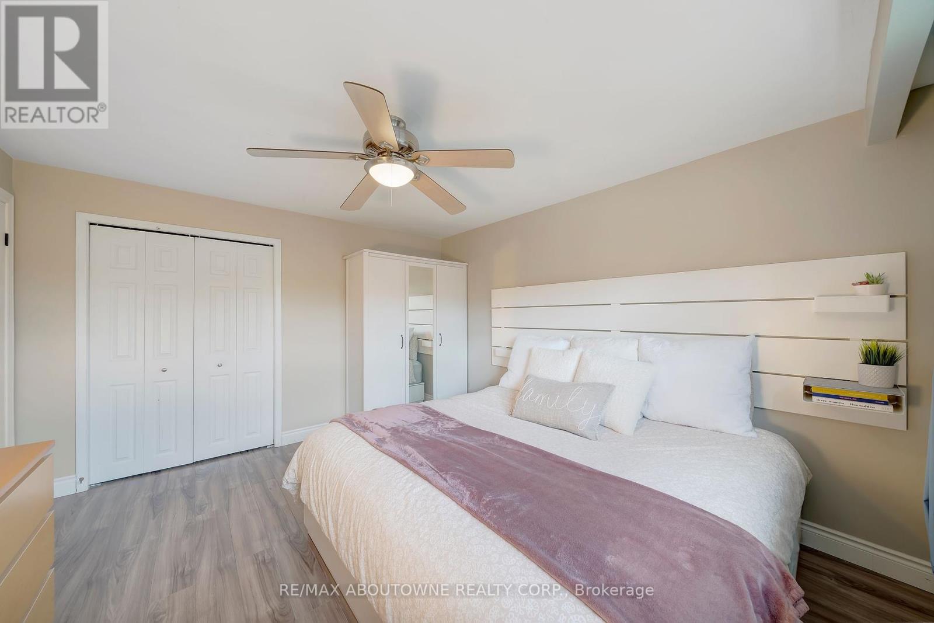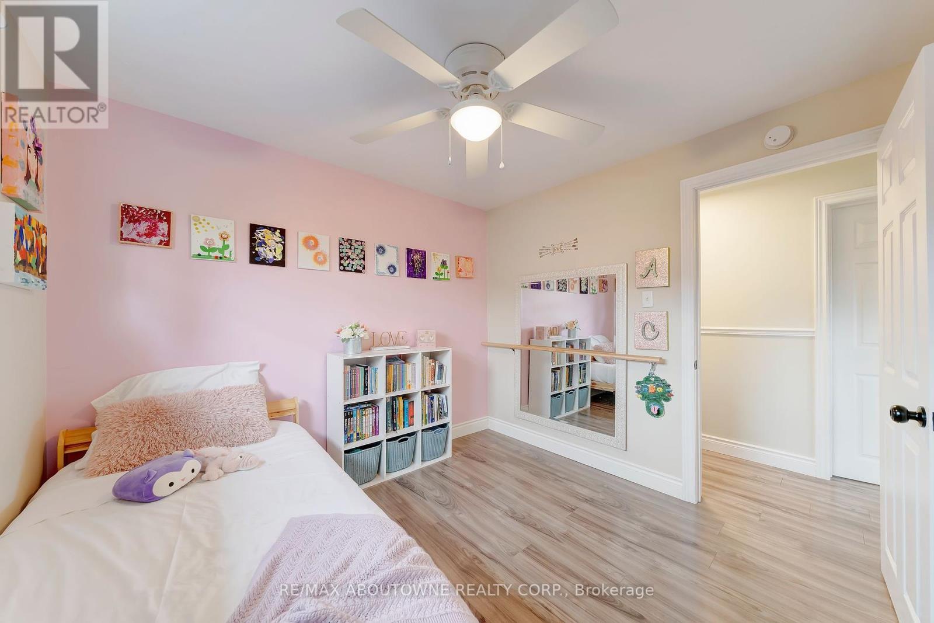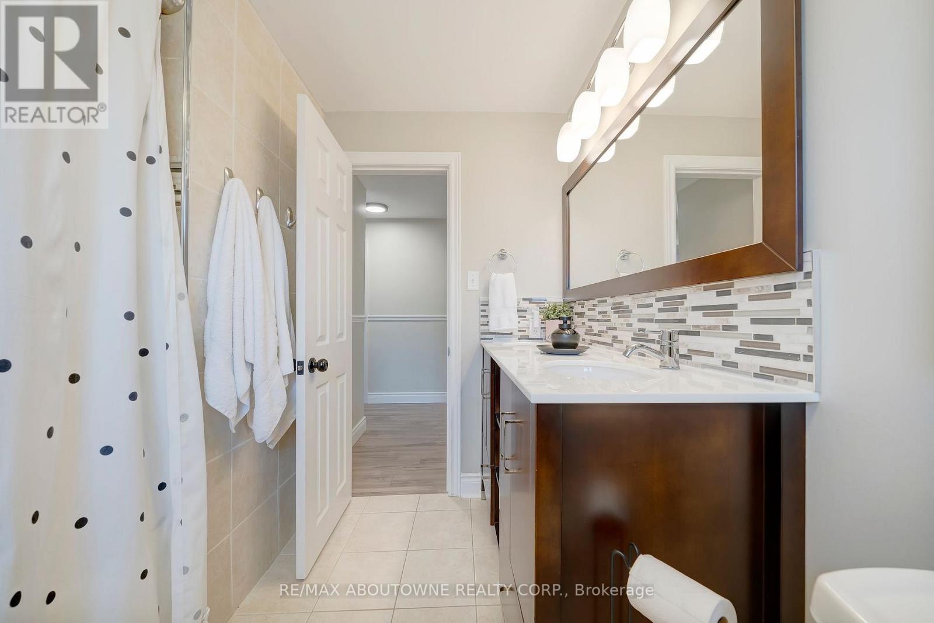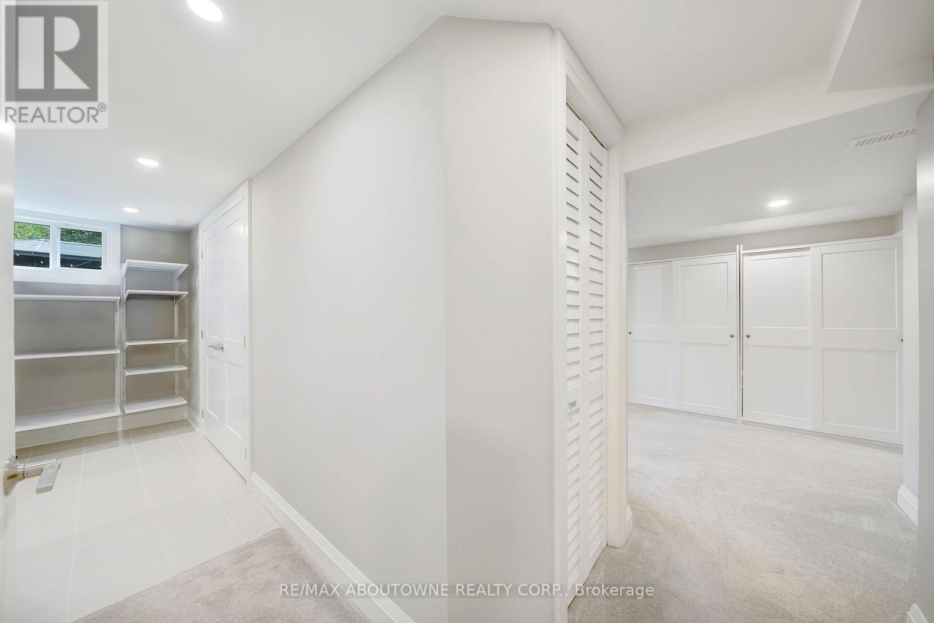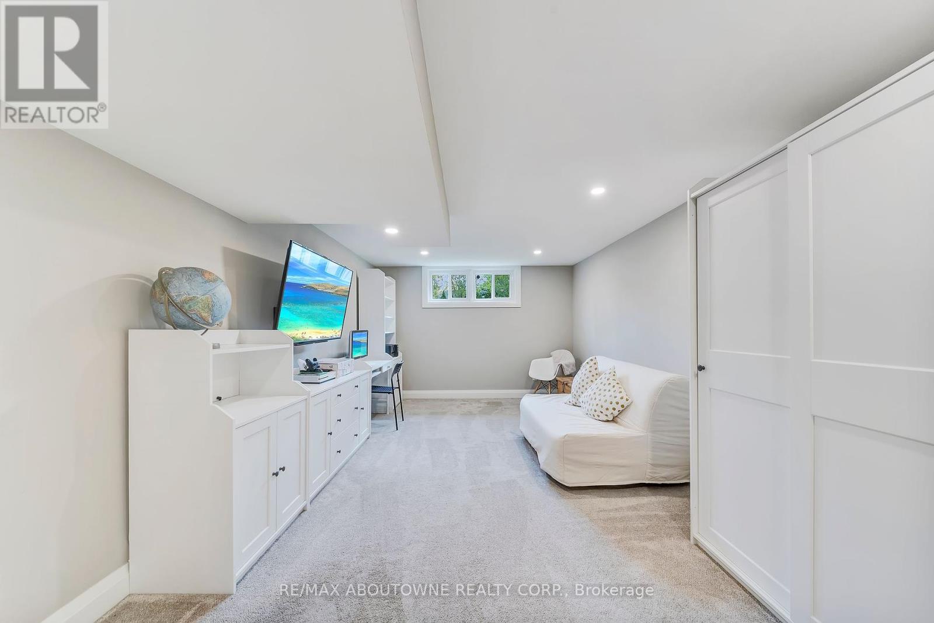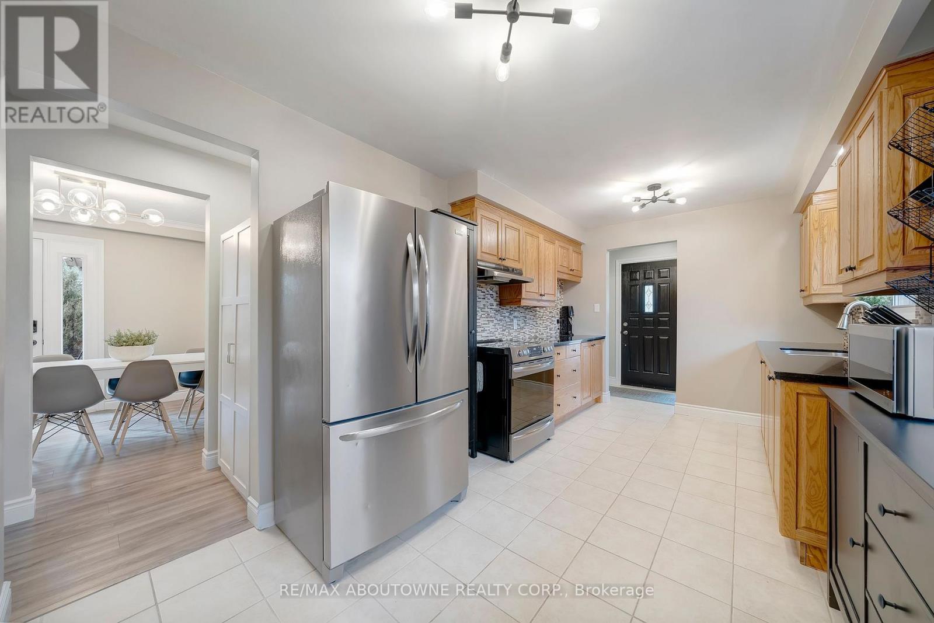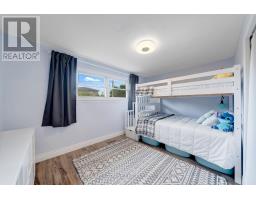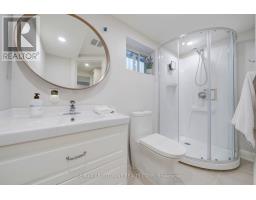5500 Romanwood Crescent Burlington, Ontario L7L 3N1
$1,149,900
Wonderful updated 3 bedroom, 2 full bath home on a quiet, family friendly street in Elizabeth Gardens. Updated throughout including kitchen, lower level recreation room and playroom, bathrooms (including addition of 2nd bathroom in lower level, flooring, air conditioner (2024). Side door to patio and rear yard installed. Single car garage with extended double drive. Spectacular sheltered and private back and side yard includes hot tub, entertainment area covered by gazebo, fire pit area, shed for additional storage. Gas line for BBQ and fire pit. Perfect for family and friends to gather throughout the year. Long closing preferred (March 2025) (id:50886)
Property Details
| MLS® Number | W10410439 |
| Property Type | Single Family |
| Community Name | Appleby |
| AmenitiesNearBy | Schools, Park |
| EquipmentType | Water Heater |
| Features | Irregular Lot Size, Flat Site |
| ParkingSpaceTotal | 3 |
| RentalEquipmentType | Water Heater |
| Structure | Patio(s), Porch, Shed |
Building
| BathroomTotal | 2 |
| BedroomsAboveGround | 3 |
| BedroomsTotal | 3 |
| Appliances | Hot Tub, Water Heater, Dishwasher, Dryer, Refrigerator, Stove, Washer, Window Coverings |
| BasementType | Partial |
| ConstructionStyleAttachment | Detached |
| ConstructionStyleSplitLevel | Backsplit |
| CoolingType | Central Air Conditioning |
| ExteriorFinish | Aluminum Siding, Brick |
| FoundationType | Block |
| HeatingFuel | Natural Gas |
| HeatingType | Forced Air |
| SizeInterior | 1099.9909 - 1499.9875 Sqft |
| Type | House |
| UtilityWater | Municipal Water |
Parking
| Attached Garage |
Land
| Acreage | No |
| FenceType | Fenced Yard |
| LandAmenities | Schools, Park |
| LandscapeFeatures | Landscaped |
| Sewer | Sanitary Sewer |
| SizeDepth | 112 Ft |
| SizeFrontage | 50 Ft ,1 In |
| SizeIrregular | 50.1 X 112 Ft |
| SizeTotalText | 50.1 X 112 Ft |
| ZoningDescription | R3.1 |
Rooms
| Level | Type | Length | Width | Dimensions |
|---|---|---|---|---|
| Lower Level | Playroom | Measurements not available | ||
| Lower Level | Recreational, Games Room | Measurements not available | ||
| Lower Level | Utility Room | Measurements not available | ||
| Lower Level | Bathroom | Measurements not available | ||
| Main Level | Kitchen | 4.83 m | 2.84 m | 4.83 m x 2.84 m |
| Main Level | Dining Room | 3 m | 2.49 m | 3 m x 2.49 m |
| Main Level | Living Room | 4.67 m | 4.04 m | 4.67 m x 4.04 m |
| Upper Level | Primary Bedroom | 4.22 m | 2.62 m | 4.22 m x 2.62 m |
| Upper Level | Bedroom 2 | 3.94 m | 3.48 m | 3.94 m x 3.48 m |
| Upper Level | Bedroom 3 | 3.53 m | 2.74 m | 3.53 m x 2.74 m |
| Upper Level | Bathroom | Measurements not available |
https://www.realtor.ca/real-estate/27624155/5500-romanwood-crescent-burlington-appleby-appleby
Interested?
Contact us for more information
Robin Jepson
Salesperson
1235 North Service Rd W #100
Oakville, Ontario L6M 2W2


















