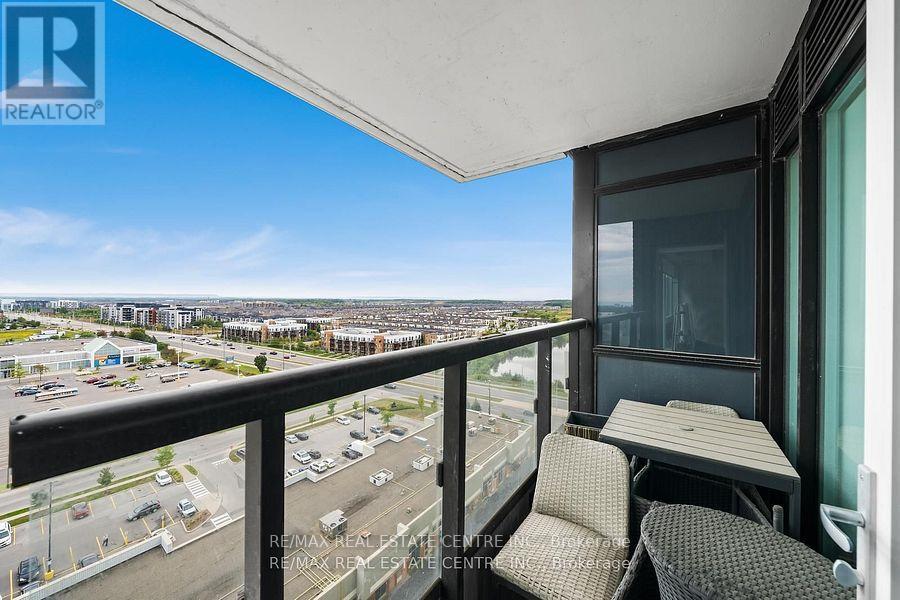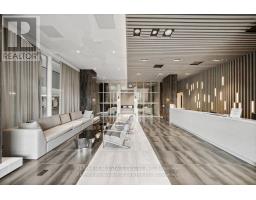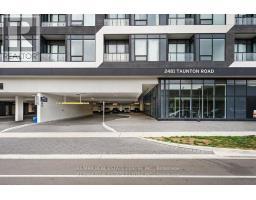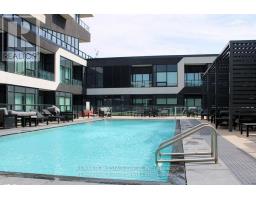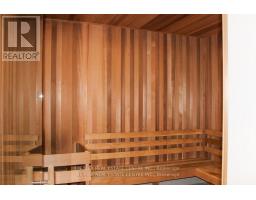1210 - 2481 Taunton Road Oakville, Ontario L6H 3R7
$529,900Maintenance, Common Area Maintenance, Insurance, Parking
$457 Monthly
Maintenance, Common Area Maintenance, Insurance, Parking
$457 MonthlyStep into the sophisticated living with this newly constructed condominium, where luxury meets convenience in the heart of Oakville. Imagine yourself in a spacious one-bedroom oasis, complete with a generous walk-in closet and a sleek bathroom. The heart of this home is the open-concept living space, bathed in natural light, which promises to envelop you in a warm and inviting atmosphere the moment you step inside. The kitchen, a modern culinary dream, features lustrous quartz countertops, stainless steel appliances, and a versatile island that's perfect for meal prep or enjoying your morning coffee. Revel in the unobstructed views that stretch across the skyline from your private balcony, bedroom, and living room. This property not only includes parking space but also a storage locker, ensuring your living space remains uncluttered. **** EXTRAS **** Step outside your unit to enjoy resort-style amenities. Relax by the outdoor pool, pamper your pet at the pet washing station, or entertain in the party room. Stay fit in the gym or yoga room, and let kids play in the dedicated play area. (id:50886)
Property Details
| MLS® Number | W10410391 |
| Property Type | Single Family |
| Community Name | Uptown Core |
| AmenitiesNearBy | Hospital, Park, Public Transit |
| CommunityFeatures | Pet Restrictions |
| Features | Balcony |
| ParkingSpaceTotal | 1 |
| PoolType | Outdoor Pool |
Building
| BathroomTotal | 1 |
| BedroomsAboveGround | 1 |
| BedroomsTotal | 1 |
| Amenities | Security/concierge, Exercise Centre, Party Room, Sauna, Visitor Parking, Storage - Locker |
| Appliances | Window Coverings |
| CoolingType | Central Air Conditioning |
| ExteriorFinish | Concrete |
| FlooringType | Laminate, Tile |
| HeatingFuel | Natural Gas |
| HeatingType | Forced Air |
| SizeInterior | 499.9955 - 598.9955 Sqft |
| Type | Apartment |
Parking
| Underground |
Land
| Acreage | No |
| LandAmenities | Hospital, Park, Public Transit |
| ZoningDescription | Residential |
Rooms
| Level | Type | Length | Width | Dimensions |
|---|---|---|---|---|
| Flat | Living Room | 3.7 m | 3 m | 3.7 m x 3 m |
| Flat | Kitchen | 3.2 m | 3.5 m | 3.2 m x 3.5 m |
| Flat | Bedroom | 3.1 m | 3.1 m | 3.1 m x 3.1 m |
| Flat | Laundry Room | 1.5 m | 1.2 m | 1.5 m x 1.2 m |
https://www.realtor.ca/real-estate/27624144/1210-2481-taunton-road-oakville-uptown-core-uptown-core
Interested?
Contact us for more information
Kashif Siddiqui
Broker
1140 Burnhamthorpe Rd W #141-A
Mississauga, Ontario L5C 4E9


























