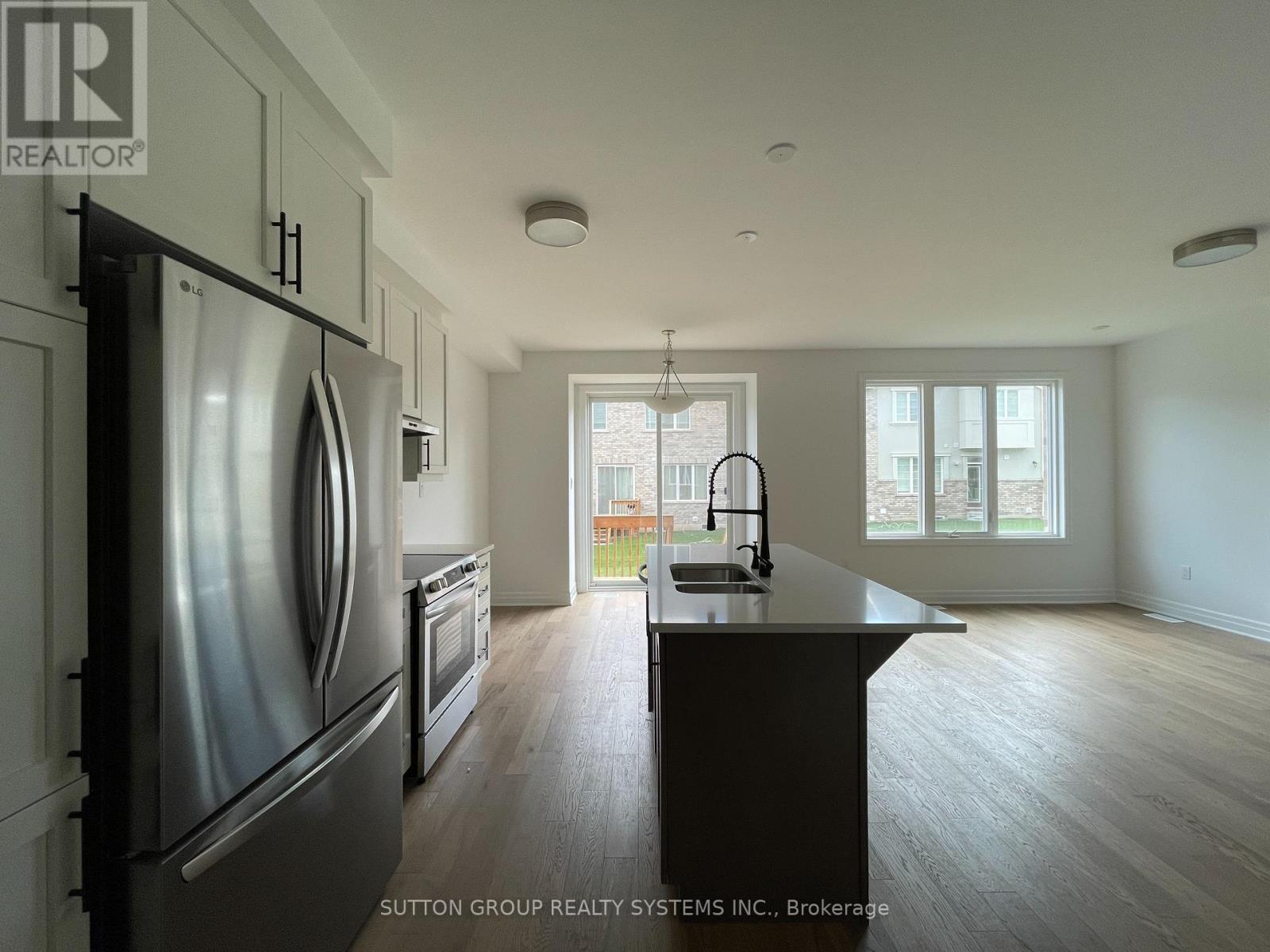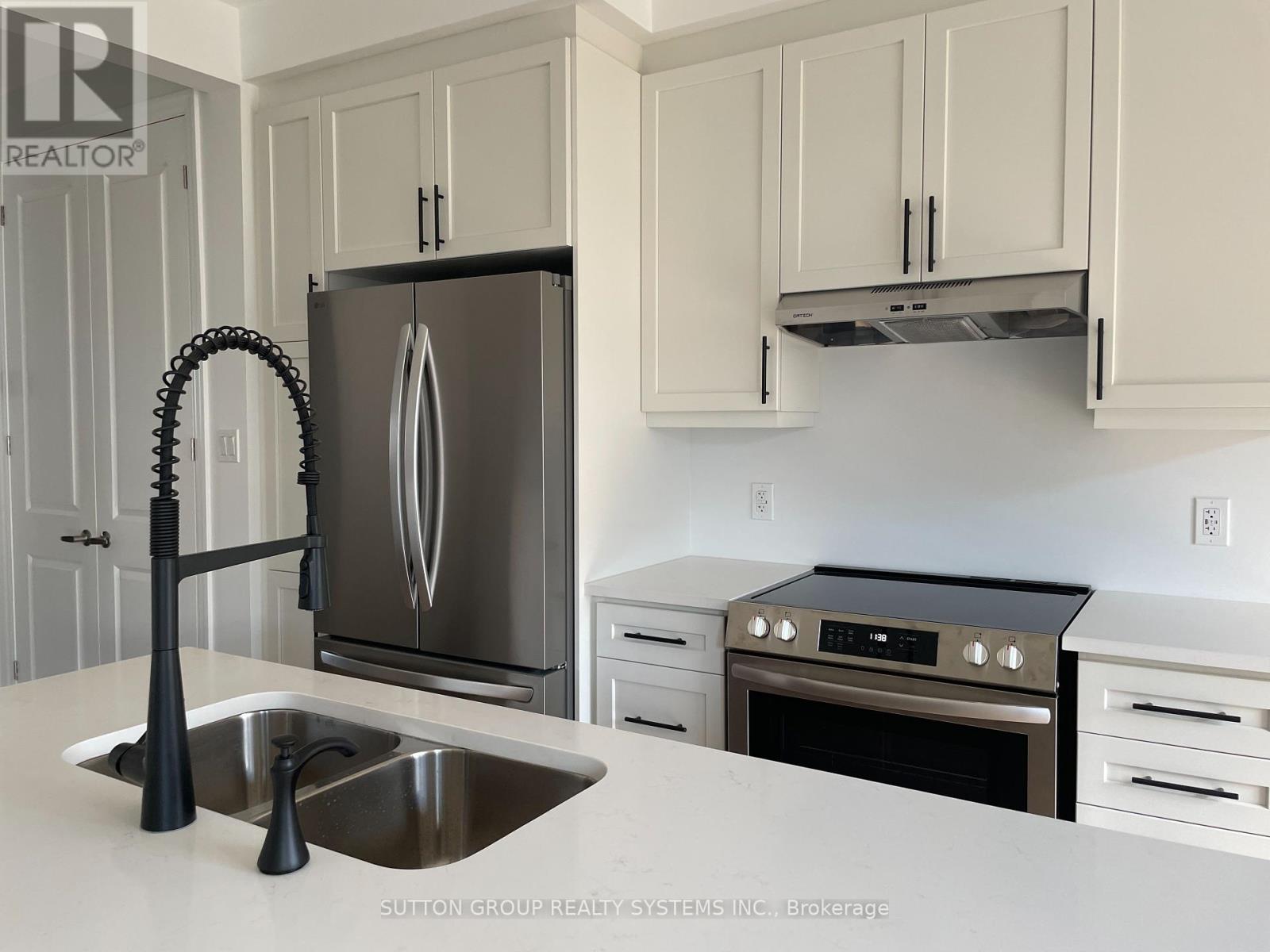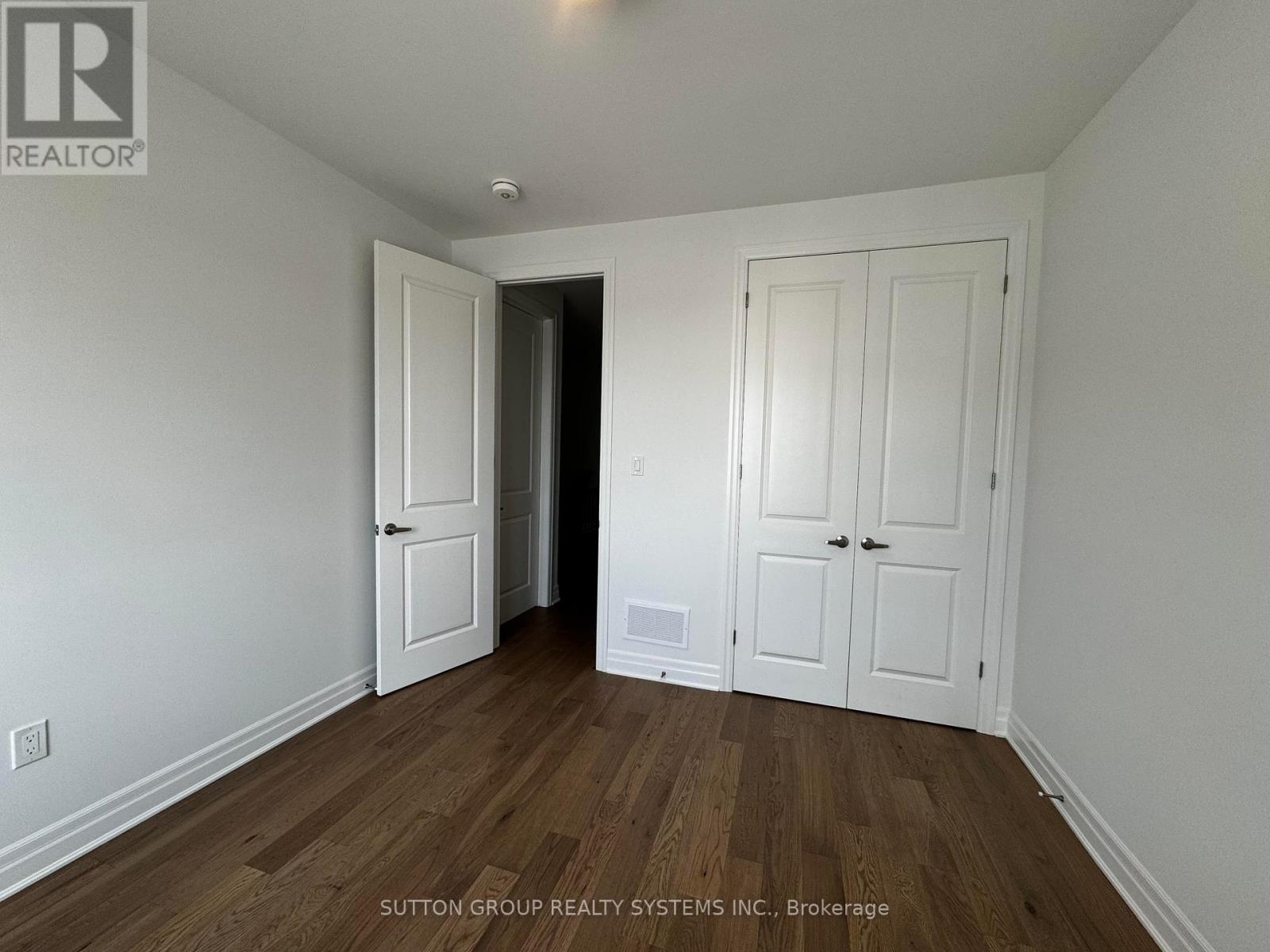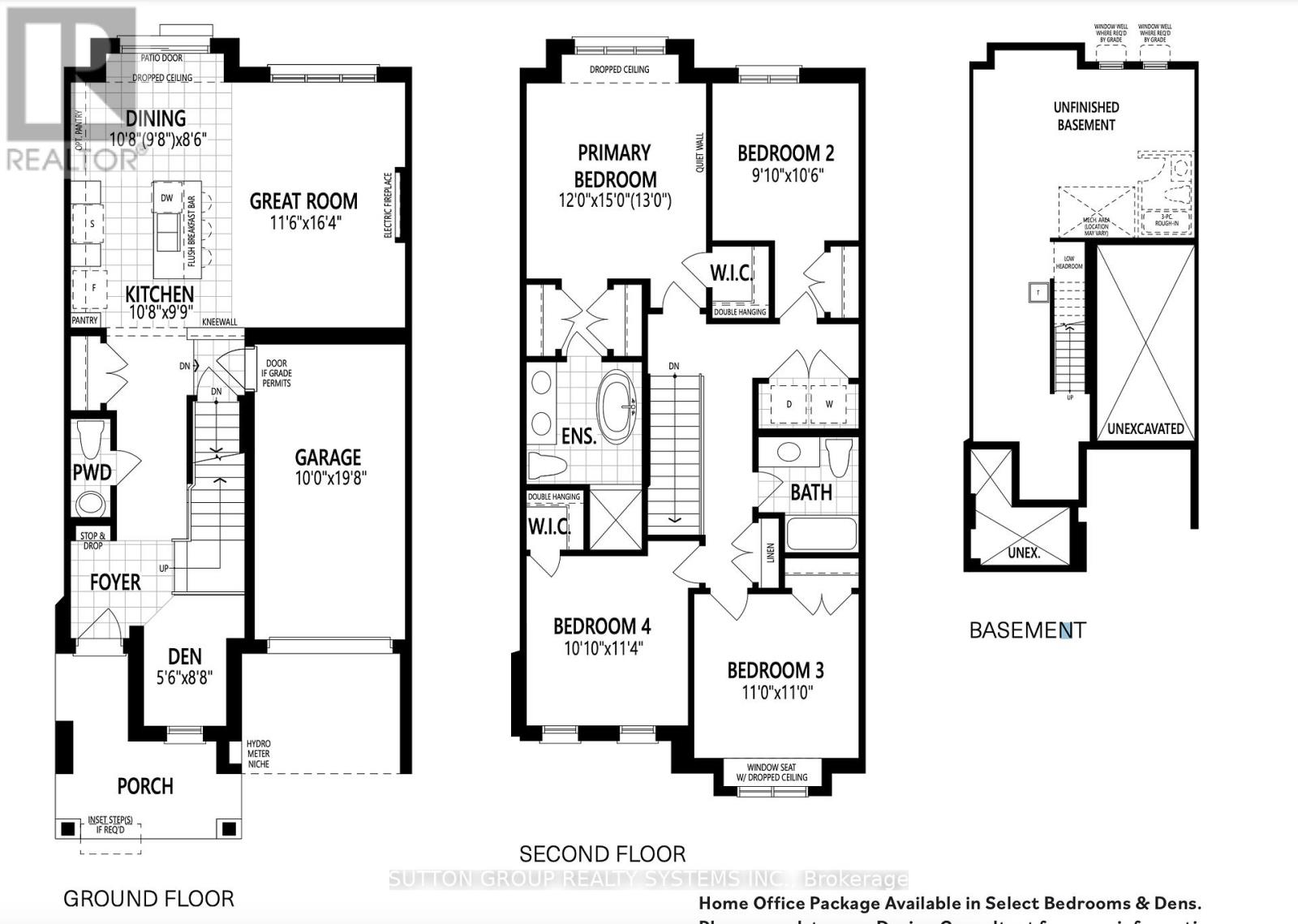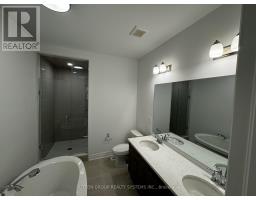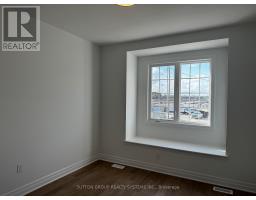1232 Wheat Boom Drive Oakville, Ontario L6H 7Y3
$3,980 Monthly
Newly Built 1823 Sq. Ft. Townhome, Never Lived In, Featuring 4 Bedrooms And 3 Washrooms With A First-Floor Den. Functional Design With Hardwood Floors Throughout And No Carpet. Upgraded Kitchen With Ample Storage Space. Open Concept Layout With Combined Dinning And Kitchen. Cozy Fireplace, Stainless Steel Appliances, And Quartz Countertops. Large Windows Offer Plenty Of Natural Light. The First-Floor Den/Office Is Perfect For A Home Workspace. The Primary Ensuite includes His-And-Her Closet A double-Sink Vanity, A Tub, And A Shower, All In A Modern 5-Piece Design. 9-Foot Ceiling Throughout, Stylish Modern Fireplace, And Free One-Year Rogers Internet Until August 2025. Geothermal HVAC Means No Heating Costs. (id:50886)
Property Details
| MLS® Number | W9368186 |
| Property Type | Single Family |
| Community Name | Rural Oakville |
| AmenitiesNearBy | Schools, Park |
| Features | Carpet Free, In Suite Laundry |
| ParkingSpaceTotal | 2 |
Building
| BathroomTotal | 3 |
| BedroomsAboveGround | 4 |
| BedroomsTotal | 4 |
| Amenities | Fireplace(s) |
| Appliances | Dishwasher, Dryer, Range, Refrigerator, Stove, Washer |
| BasementDevelopment | Unfinished |
| BasementType | N/a (unfinished) |
| ConstructionStyleAttachment | Attached |
| CoolingType | Central Air Conditioning |
| ExteriorFinish | Brick |
| FireplacePresent | Yes |
| FireplaceTotal | 1 |
| FlooringType | Hardwood |
| HalfBathTotal | 1 |
| HeatingType | Forced Air |
| StoriesTotal | 2 |
| SizeInterior | 1499.9875 - 1999.983 Sqft |
| Type | Row / Townhouse |
| UtilityWater | Municipal Water |
Parking
| Attached Garage |
Land
| Acreage | No |
| LandAmenities | Schools, Park |
| Sewer | Sanitary Sewer |
Rooms
| Level | Type | Length | Width | Dimensions |
|---|---|---|---|---|
| Second Level | Primary Bedroom | 2.45 m | 4.57 m | 2.45 m x 4.57 m |
| Second Level | Bedroom 2 | 3 m | 3.3 m | 3 m x 3.3 m |
| Second Level | Bedroom 3 | 3.35 m | 3.35 m | 3.35 m x 3.35 m |
| Second Level | Bedroom 4 | 3.3 m | 3.45 m | 3.3 m x 3.45 m |
| Main Level | Great Room | 3.51 m | 4.98 m | 3.51 m x 4.98 m |
| Main Level | Dining Room | 3.25 m | 2.59 m | 3.25 m x 2.59 m |
| Main Level | Kitchen | 3.25 m | 2.97 m | 3.25 m x 2.97 m |
| Main Level | Den | 1.68 m | 2.64 m | 1.68 m x 2.64 m |
https://www.realtor.ca/real-estate/27467649/1232-wheat-boom-drive-oakville-rural-oakville
Interested?
Contact us for more information
Shawn Fang
Salesperson
1542 Dundas Street West
Mississauga, Ontario L5C 1E4



