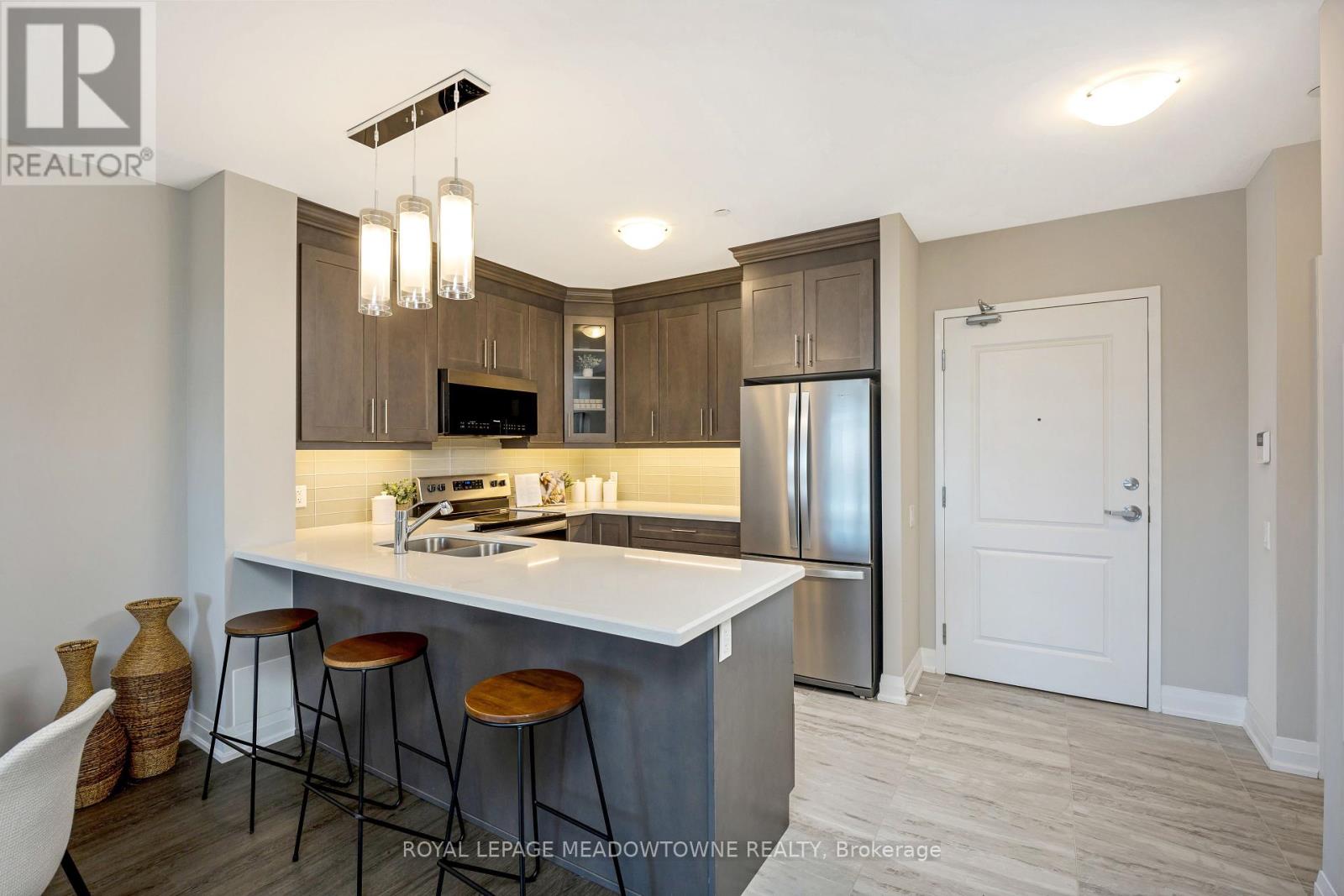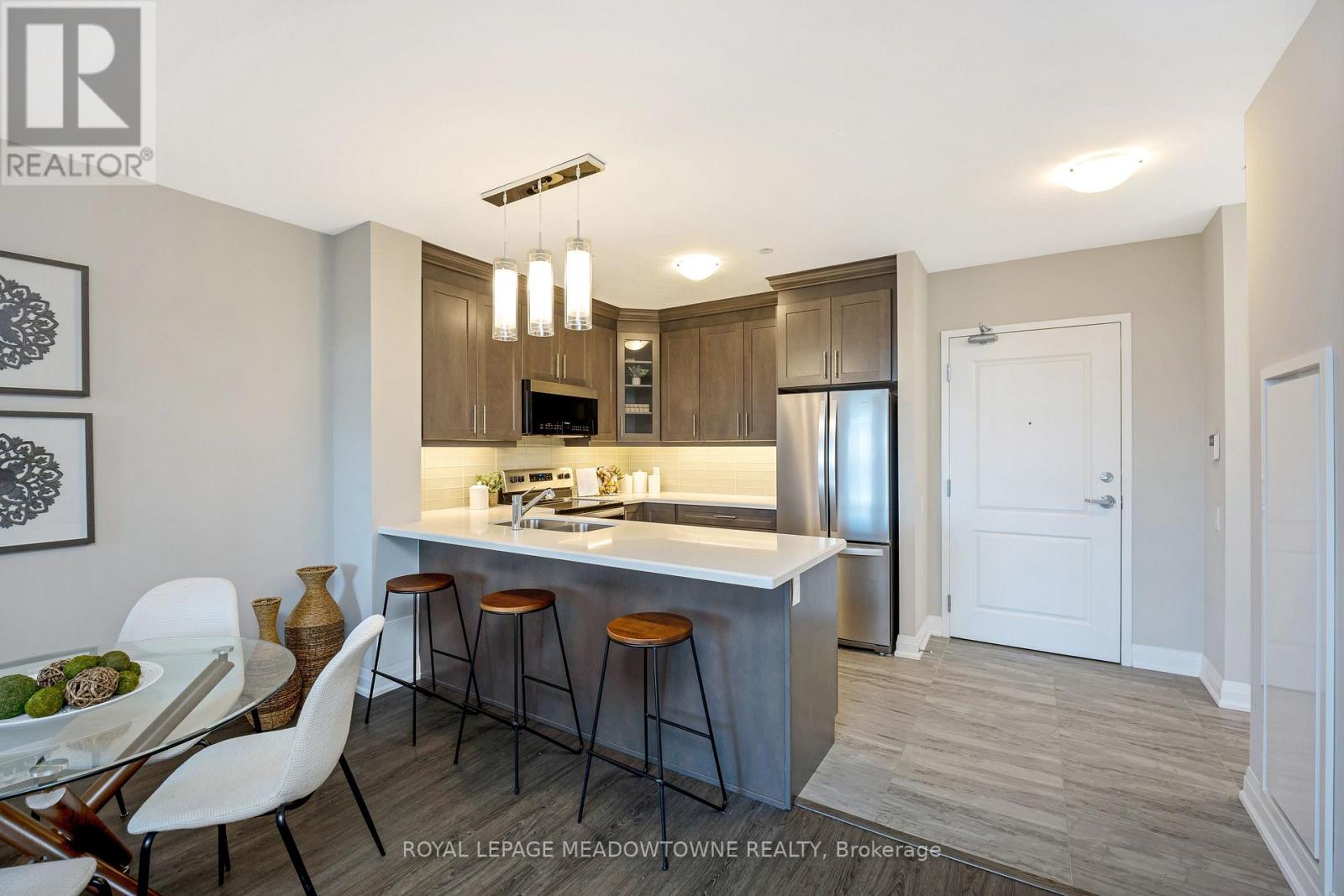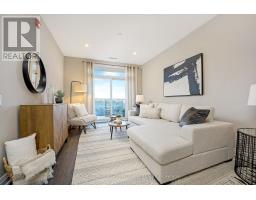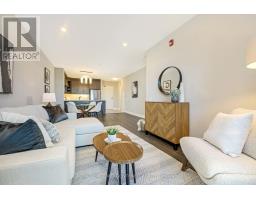119 - 830 Megson Terrace Milton, Ontario L9T 9M7
$750,000Maintenance, Common Area Maintenance, Heat, Insurance, Parking
$278.11 Monthly
Maintenance, Common Area Maintenance, Heat, Insurance, Parking
$278.11 MonthlyPerfect location for your next home! Spacious and accessible main floor unit right across from Milton District Hospital. This property features two bedrooms, and a balcony overlooking the escarpment views, ideal for enjoying evening coffee together. Shower installed in the main washroom for accessibility needs, so this unit can be home for a long time. You can easily walk to a variety of local and well-known lifestyle options for dining, shopping, and entertainment. The building harnesses solar and geothermal energy, making it a perfect blend of ecological sustainability, economic efficiency, and technological innovation. Amenities include a gym, a private party/amenity room with a kitchen, a yoga studio, and a spacious lobby. Additional features include designated underground parking and storage lockers, along with above-ground visitor parking and bike racks for both residents and guests. This well maintained building is clean and convenient. Must see Unit 119 to appreciate this modern community living opportunity. (id:50886)
Property Details
| MLS® Number | W10410196 |
| Property Type | Single Family |
| Community Name | 1038 - WI Willmott |
| AmenitiesNearBy | Hospital, Park |
| CommunityFeatures | Pet Restrictions |
| Features | Cul-de-sac, Wheelchair Access, Balcony |
| ParkingSpaceTotal | 1 |
| ViewType | View |
Building
| BathroomTotal | 2 |
| BedroomsAboveGround | 2 |
| BedroomsTotal | 2 |
| Amenities | Exercise Centre, Party Room, Visitor Parking, Storage - Locker |
| Appliances | Dishwasher, Dryer, Microwave, Refrigerator, Stove, Washer |
| CoolingType | Central Air Conditioning |
| ExteriorFinish | Concrete, Brick |
| FireProtection | Smoke Detectors |
| HeatingFuel | Electric |
| HeatingType | Forced Air |
| SizeInterior | 999.992 - 1198.9898 Sqft |
| Type | Apartment |
Parking
| Underground |
Land
| Acreage | No |
| LandAmenities | Hospital, Park |
| ZoningDescription | Rmd2*260 |
Rooms
| Level | Type | Length | Width | Dimensions |
|---|---|---|---|---|
| Main Level | Kitchen | 2.59 m | 2.74 m | 2.59 m x 2.74 m |
| Main Level | Living Room | 3.25 m | 6.86 m | 3.25 m x 6.86 m |
| Main Level | Dining Room | 3.25 m | 6.86 m | 3.25 m x 6.86 m |
| Main Level | Primary Bedroom | 2.84 m | 4.32 m | 2.84 m x 4.32 m |
| Main Level | Bedroom | 2.54 m | 3.61 m | 2.54 m x 3.61 m |
| Main Level | Laundry Room | Measurements not available | ||
| Main Level | Bathroom | Measurements not available | ||
| Main Level | Bathroom | Measurements not available |
Interested?
Contact us for more information
Chuck Charlton
Broker
450 Bronte St South Unit 110
Milton, Ontario L9T 8T2
Sundas Biinte Asad
Salesperson
450 Bronte St South Unit 110
Milton, Ontario L9T 8T2













































































