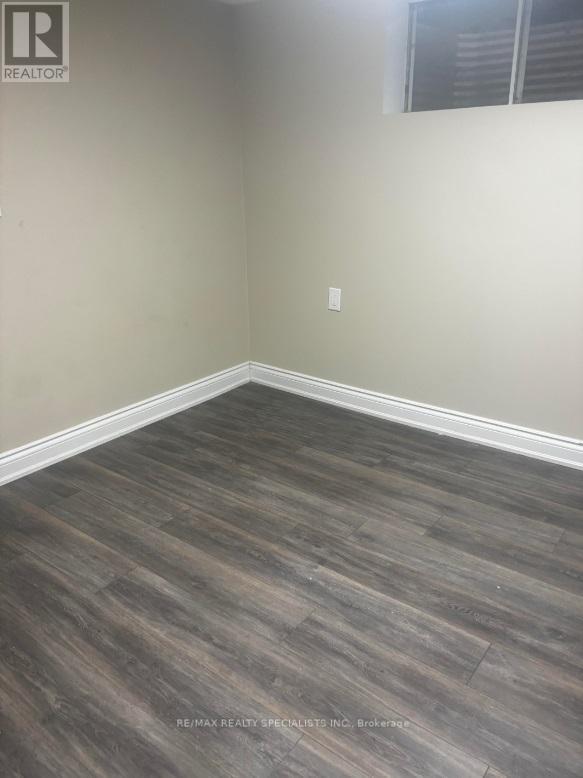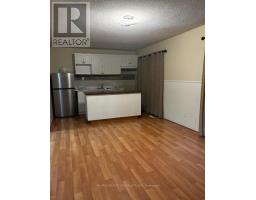Lower - 20 Roseville Drive Brampton, Ontario L6Y 2G8
3 Bedroom
2 Bathroom
Fireplace
Central Air Conditioning
Forced Air
$2,500 Monthly
Welcome home to this spacious 2 bedroom plus den and 2 bathrooms semi-detached home Main and Lower level **LEGAL BASEMENT APARTMENT with 2 entrances plus walkout to backyard. 2 Parking spots! Located in a family-friendly neighborhood, this home is within close proximity to schools, parks, places of worship, shops, and restaurants, ensuring that all your daily needs are easily accessible. Ground level and lower level only. (Upper level is tenanted) (id:50886)
Property Details
| MLS® Number | W10410162 |
| Property Type | Single Family |
| Community Name | Brampton South |
| ParkingSpaceTotal | 2 |
Building
| BathroomTotal | 2 |
| BedroomsAboveGround | 2 |
| BedroomsBelowGround | 1 |
| BedroomsTotal | 3 |
| Amenities | Fireplace(s) |
| Appliances | Dryer, Refrigerator, Stove, Washer, Wet Bar, Whirlpool, Window Coverings |
| BasementDevelopment | Finished |
| BasementFeatures | Separate Entrance, Walk Out |
| BasementType | N/a (finished) |
| ConstructionStyleAttachment | Semi-detached |
| ConstructionStyleSplitLevel | Backsplit |
| CoolingType | Central Air Conditioning |
| ExteriorFinish | Brick |
| FireplacePresent | Yes |
| FireplaceTotal | 1 |
| FoundationType | Poured Concrete |
| HeatingFuel | Natural Gas |
| HeatingType | Forced Air |
| Type | House |
| UtilityWater | Municipal Water |
Land
| Acreage | No |
| Sewer | Sanitary Sewer |
Rooms
| Level | Type | Length | Width | Dimensions |
|---|---|---|---|---|
| Lower Level | Kitchen | 3.57 m | 3.27 m | 3.57 m x 3.27 m |
| Lower Level | Bedroom | 3.57 m | 1.76 m | 3.57 m x 1.76 m |
| Lower Level | Den | 3.2 m | 3.45 m | 3.2 m x 3.45 m |
| Lower Level | Dining Room | 3.22 m | 3 m | 3.22 m x 3 m |
| Main Level | Family Room | 3.38 m | 6.88 m | 3.38 m x 6.88 m |
| Main Level | Bedroom | 2.68 m | 2.72 m | 2.68 m x 2.72 m |
Interested?
Contact us for more information
Osman Buttar
Salesperson
RE/MAX Realty Specialists Inc.
4310 Sherwoodtowne Blvd 200a
Mississauga, Ontario L4Z 4C4
4310 Sherwoodtowne Blvd 200a
Mississauga, Ontario L4Z 4C4





































