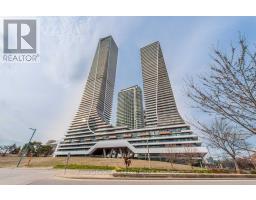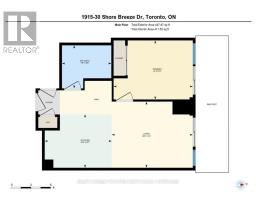1915 - 30 Shore Breeze Drive Toronto, Ontario M8V 0J1
$2,550 Monthly
Luxurious Waterfront Living at the Beautiful Eau Du Soleil Development. Gorgeous Views of Lake Ontario & The Toronto Skyline. Functional 1+Tech Den Layout w/High End Finishes. Features Include Granite Countertops, S/S Appliances , 4-Piece Bathroom, In-Suite Stackable Laundry and 2 Sliding Doors To Oversized Balcony. Full Array of Amenities Include 24hr Concierge, Destination Elevators, Indoor Salt Water Pool, Party Rm, Massive Fitness Facility w/Variety of Work-out Equipment (You Can Cancel Your Gym Membership!), Yoga/Pilates Rm, Spin Bikes, Cross-Fit, Roof-Top Terrace, BBQ, Kids Playroom, Business Lounges, Party Rms, Pet Wash & Beautiful Grand Lobby. Underground Parking Spot & Locker Close To Elevator Included. Steps To TTC And Major Highways, Minutes To Downtown. Tenant Pays Water & Hydro, Heat Included. (id:50886)
Property Details
| MLS® Number | W10410144 |
| Property Type | Single Family |
| Community Name | Mimico |
| AmenitiesNearBy | Public Transit |
| CommunityFeatures | Pet Restrictions, Community Centre |
| Features | Balcony, In Suite Laundry |
| ParkingSpaceTotal | 1 |
| PoolType | Indoor Pool |
Building
| BathroomTotal | 1 |
| BedroomsAboveGround | 1 |
| BedroomsTotal | 1 |
| Amenities | Exercise Centre, Party Room, Visitor Parking, Storage - Locker, Security/concierge |
| CoolingType | Central Air Conditioning |
| ExteriorFinish | Steel, Concrete |
| FireProtection | Alarm System |
| FlooringType | Hardwood, Tile |
| HeatingFuel | Natural Gas |
| HeatingType | Forced Air |
| Type | Apartment |
Parking
| Underground |
Land
| Acreage | No |
| LandAmenities | Public Transit |
| SurfaceWater | Lake/pond |
Rooms
| Level | Type | Length | Width | Dimensions |
|---|---|---|---|---|
| Main Level | Living Room | 3.66 m | 3.05 m | 3.66 m x 3.05 m |
| Main Level | Kitchen | 3.05 m | 2.44 m | 3.05 m x 2.44 m |
| Main Level | Primary Bedroom | 3.66 m | 3.44 m | 3.66 m x 3.44 m |
| Main Level | Bathroom | 2.29 m | 1.98 m | 2.29 m x 1.98 m |
https://www.realtor.ca/real-estate/27624060/1915-30-shore-breeze-drive-toronto-mimico-mimico
Interested?
Contact us for more information
Matthew Amendola
Salesperson
2700 Dufferin Street Unit 47
Toronto, Ontario M6B 4J3





































