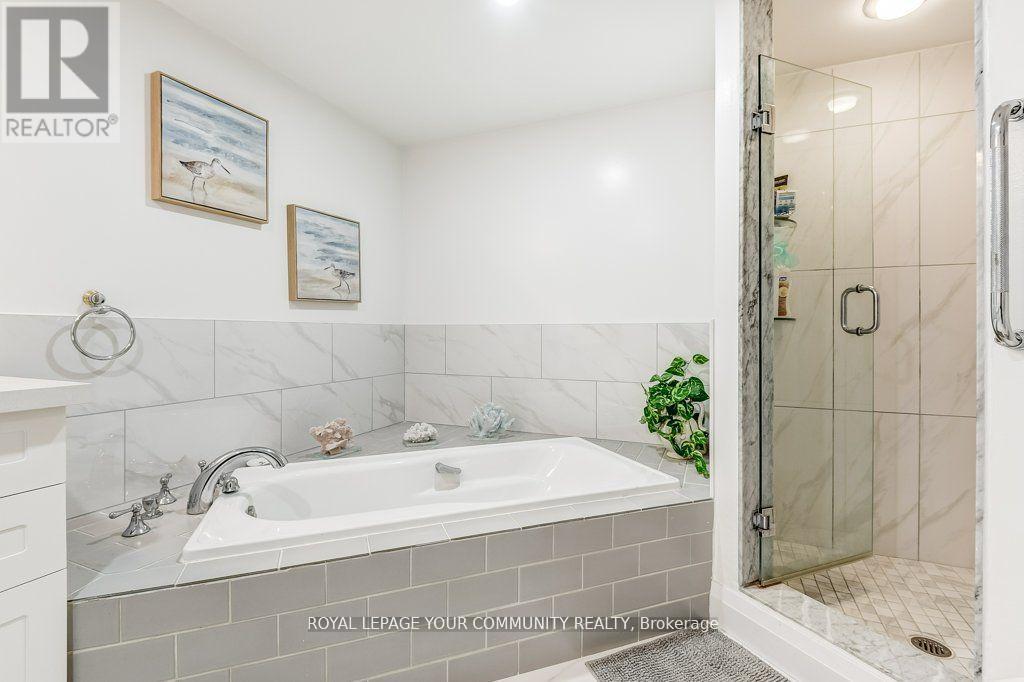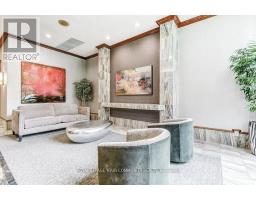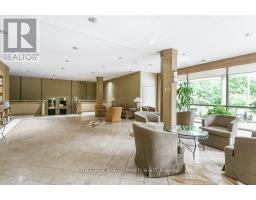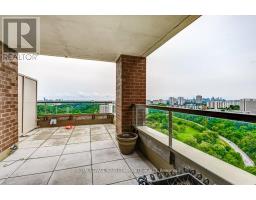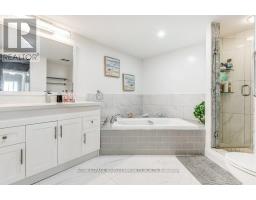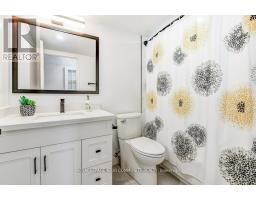2502 - 195 Wynford Drive Toronto, Ontario M3C 3P3
$849,000Maintenance, Heat, Electricity, Water, Common Area Maintenance, Insurance, Parking
$1,346 Monthly
Maintenance, Heat, Electricity, Water, Common Area Maintenance, Insurance, Parking
$1,346 MonthlySUB-PENTHOUSE SUITE at The Palisades! This absolutely gorgeous 2+1 Bedroom Suite was Fully Renovated Top To Bottom in AUG 2023 With New Floors, New Kitchen with Quartz Countertop, both Bathrooms, Flatten ceilings in the living room (no popcorn), and Pot lights in both bedrooms!Terrace overlooks the gorgeous ravine & golf course and features both covered and non-covered ceiling! All the Large Windows Let In Lots Of Natural Light! TWO PARKING SPOTS! Low Maintenance fees include ALL UTILITIES! Over 1400Sqft Of Pure Luxury In One Of The Best Buildings In The Neighbourhood! **** EXTRAS **** 5* Amenities: Saltwater Pool, Hot Tub, Sauna, Gym, Tennis Courts, Badminton, Squash, Ping Pong,Billiards, Party Room, 24 Hour Gatehouse Security! 5 Min From DVP & Agakhan Center; 7 Min To401/404. 10 Min To Downtown! TTS & LRT At Doorstep! (id:50886)
Property Details
| MLS® Number | C10421299 |
| Property Type | Single Family |
| Community Name | Flemingdon Park |
| AmenitiesNearBy | Public Transit, Place Of Worship, Park |
| CommunityFeatures | Pet Restrictions |
| Features | Carpet Free |
| ParkingSpaceTotal | 2 |
| PoolType | Indoor Pool |
| Structure | Tennis Court, Squash & Raquet Court |
| ViewType | View |
Building
| BathroomTotal | 2 |
| BedroomsAboveGround | 2 |
| BedroomsBelowGround | 1 |
| BedroomsTotal | 3 |
| Amenities | Visitor Parking, Sauna, Exercise Centre |
| CoolingType | Central Air Conditioning |
| ExteriorFinish | Brick, Concrete |
| FireProtection | Security Guard |
| FlooringType | Ceramic, Vinyl |
| HeatingFuel | Natural Gas |
| HeatingType | Forced Air |
| SizeInterior | 1399.9886 - 1598.9864 Sqft |
| Type | Apartment |
Parking
| Underground |
Land
| Acreage | No |
| LandAmenities | Public Transit, Place Of Worship, Park |
Rooms
| Level | Type | Length | Width | Dimensions |
|---|---|---|---|---|
| Flat | Foyer | 2.99 m | 2.01 m | 2.99 m x 2.01 m |
| Flat | Living Room | 4.51 m | 4.69 m | 4.51 m x 4.69 m |
| Flat | Dining Room | 3.54 m | 2.53 m | 3.54 m x 2.53 m |
| Flat | Kitchen | 3.05 m | 5.27 m | 3.05 m x 5.27 m |
| Flat | Den | 4.02 m | 1.77 m | 4.02 m x 1.77 m |
| Flat | Bedroom | 3.38 m | 4.61 m | 3.38 m x 4.61 m |
| Flat | Bedroom 2 | 3.69 m | 3.66 m | 3.69 m x 3.66 m |
Interested?
Contact us for more information
Noreen Bhanji
Salesperson
8854 Yonge Street
Richmond Hill, Ontario L4C 0T4





























