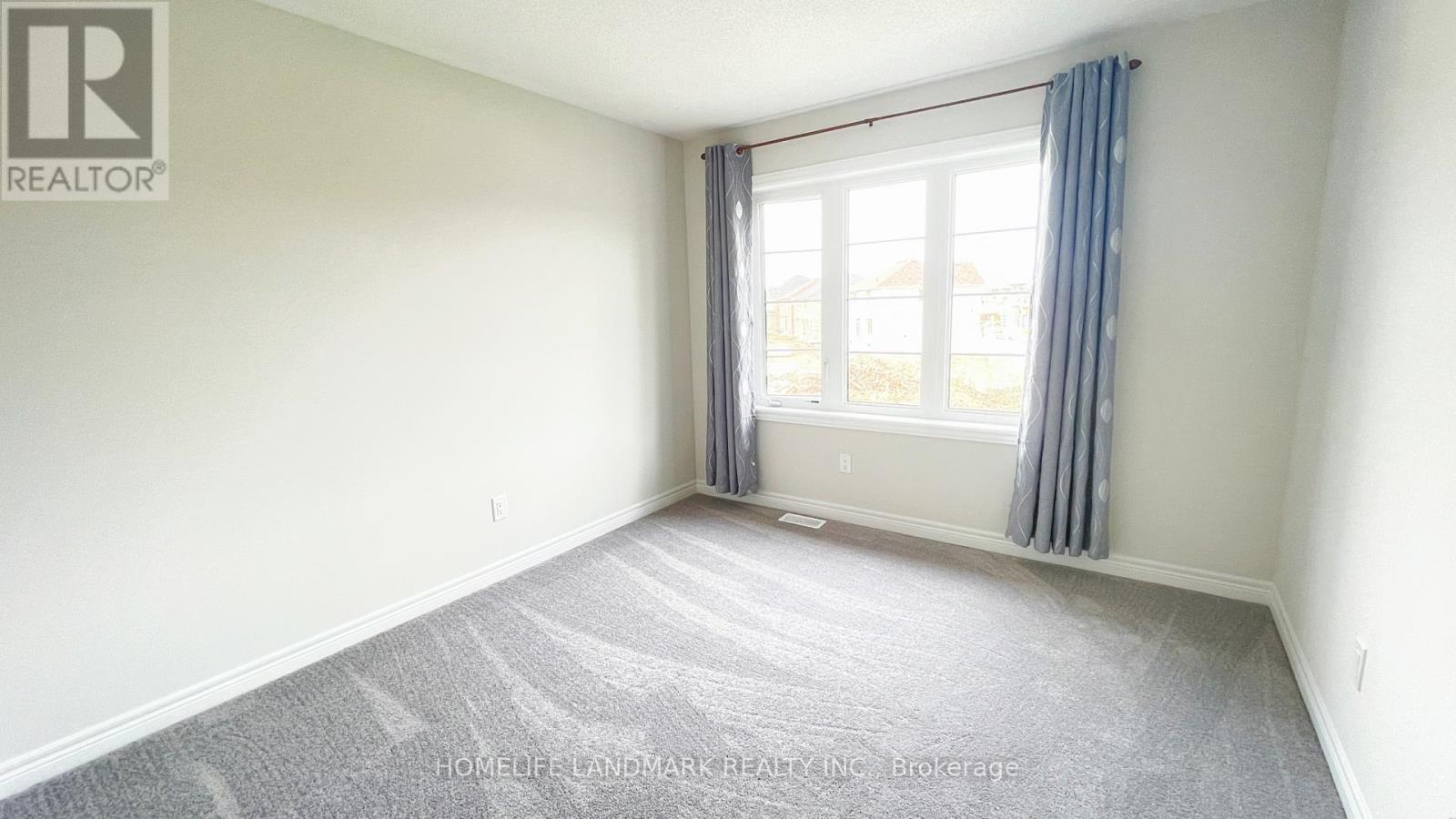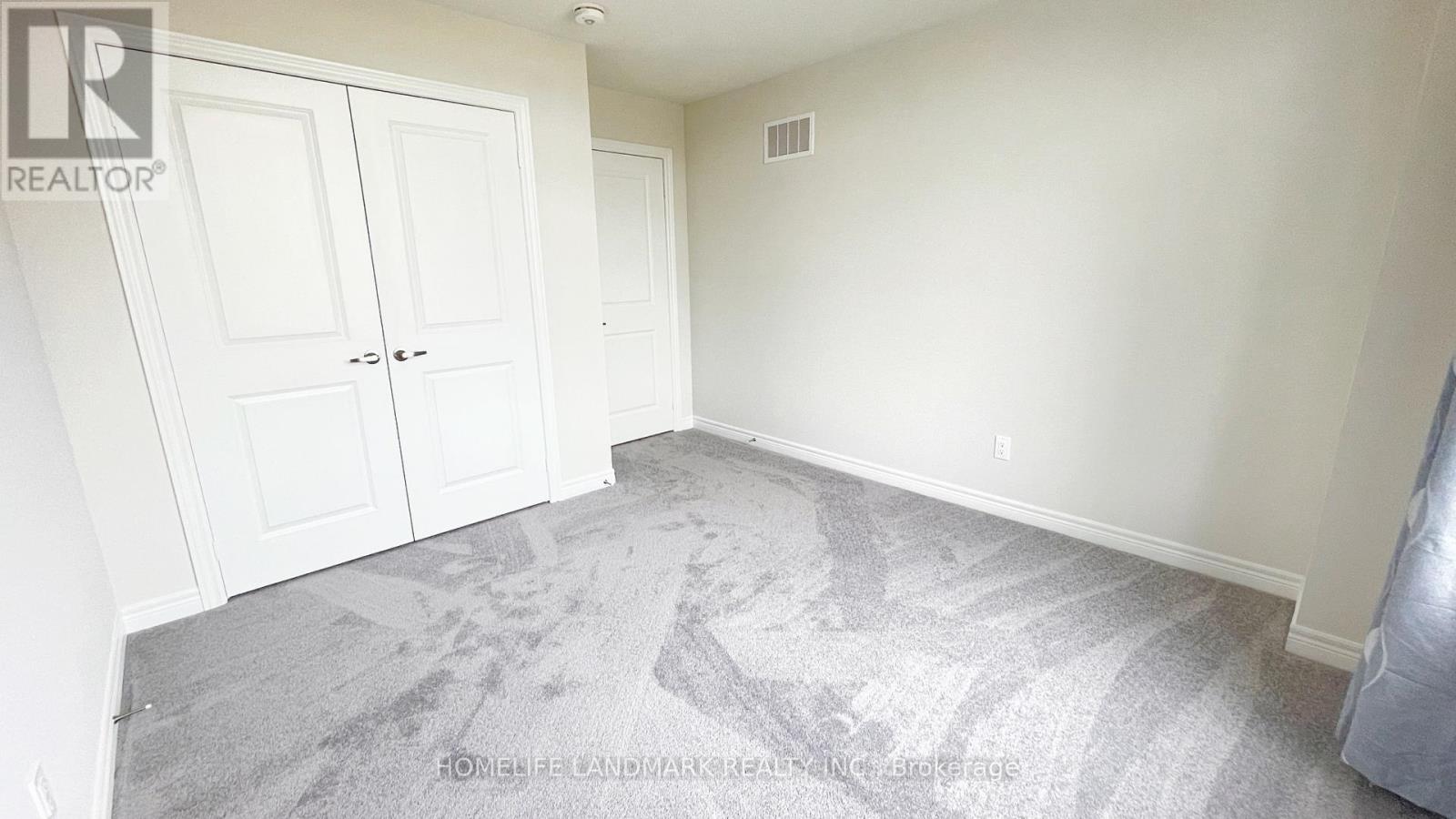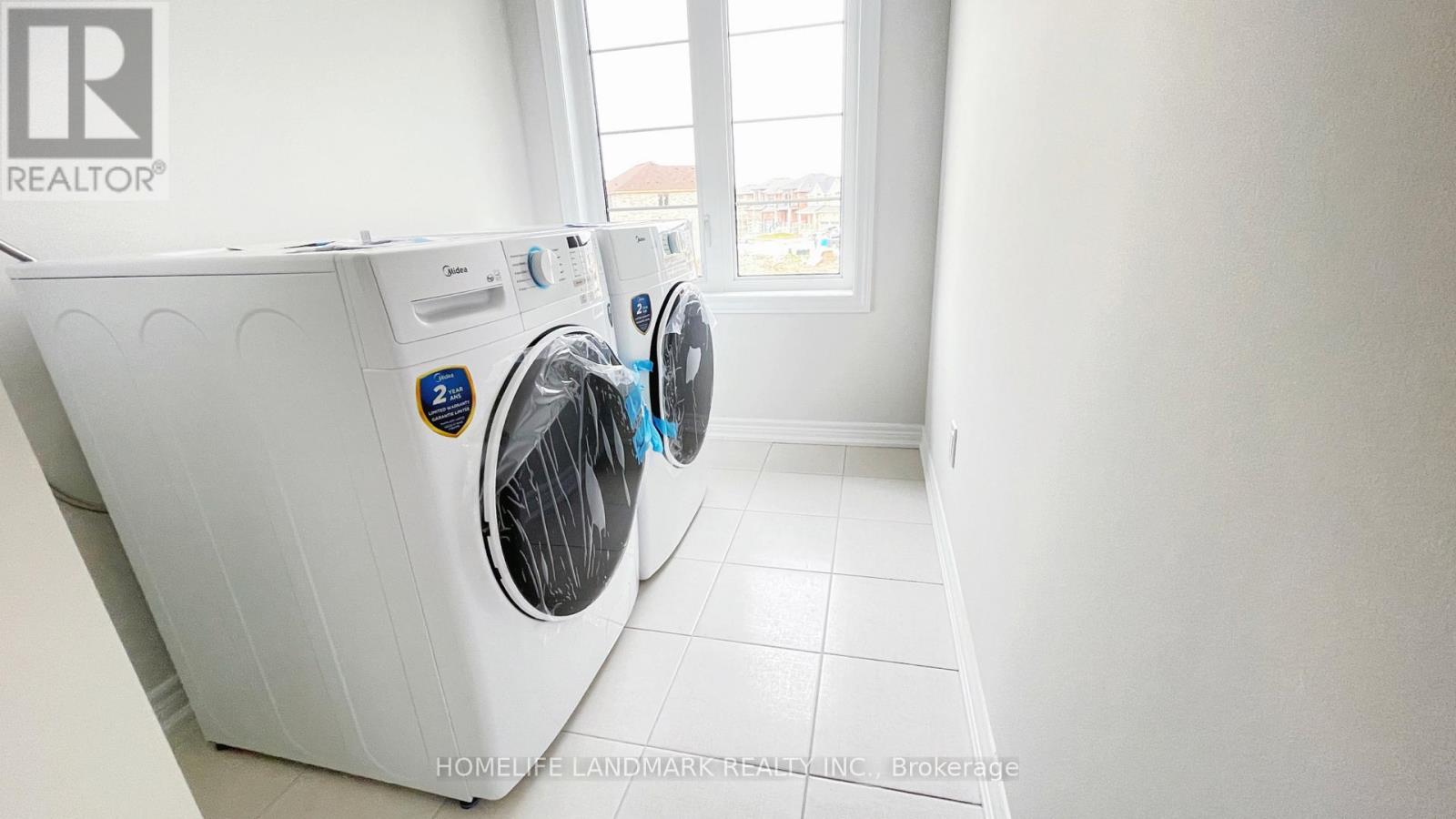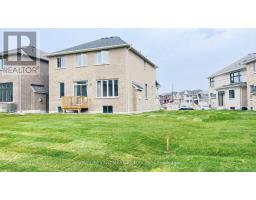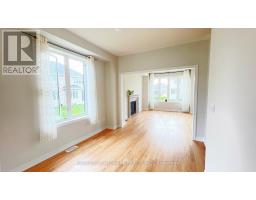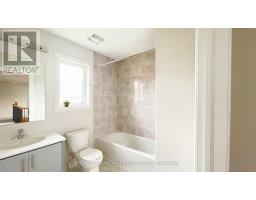4 Sam Battaglia Crescent Georgina, Ontario L0E 1R0
$3,000 Monthly
Brand New Stunning Single Detached House in Sutton West, Jacksons Point. Bright and Functional Open Concept Layout Kitchen with Centre Island and Granite Counters! Large Pantry with Extra Storage Space! The large windows allow for plenty of natural light, thus illuminating the excellent 9 ft. ceiling features on the main floor. Gas Fireplace and Spacious Living Room and Executive Dining Area. The house comes with brand new appliances and curtains. Oak Staircase leading to the upper floor, Three Bedrooms on Second Floor, Huge 4 Pc Master Ensuite, a Frameless Glass Shower and Freestanding Tub. A Large Walk-In Closet Completes The Space. The expansive southeast-facing backyard offers plenty of space for gardening and outdoor activities. Nestled in a peaceful neighborhood, this home is just minutes from Hwy 404 & Hwy 48, and close to Lake Simcoe/Beaches & Scenic Hiking/Walking Trails, Shopping Centers & Much More. Plus, enjoy 12 months of complimentary Internet Service from Rogers! (id:50886)
Property Details
| MLS® Number | N10410310 |
| Property Type | Single Family |
| Community Name | Sutton & Jackson's Point |
| AmenitiesNearBy | Schools, Ski Area, Beach, Park |
| ParkingSpaceTotal | 4 |
Building
| BathroomTotal | 3 |
| BedroomsAboveGround | 3 |
| BedroomsTotal | 3 |
| Appliances | Dishwasher, Dryer, Microwave, Range, Refrigerator, Stove, Washer, Window Coverings |
| BasementDevelopment | Unfinished |
| BasementType | N/a (unfinished) |
| ConstructionStyleAttachment | Detached |
| CoolingType | Air Exchanger |
| ExteriorFinish | Brick |
| FireplacePresent | Yes |
| FlooringType | Hardwood, Ceramic, Carpeted |
| FoundationType | Block |
| HalfBathTotal | 1 |
| HeatingFuel | Natural Gas |
| HeatingType | Forced Air |
| StoriesTotal | 2 |
| Type | House |
| UtilityWater | Municipal Water |
Parking
| Garage |
Land
| Acreage | No |
| LandAmenities | Schools, Ski Area, Beach, Park |
| Sewer | Sanitary Sewer |
| SizeDepth | 121 Ft |
| SizeFrontage | 24 Ft |
| SizeIrregular | 24 X 121 Ft ; 24' X121' X47' X135' |
| SizeTotalText | 24 X 121 Ft ; 24' X121' X47' X135' |
| SurfaceWater | Lake/pond |
Rooms
| Level | Type | Length | Width | Dimensions |
|---|---|---|---|---|
| Upper Level | Primary Bedroom | 5.18 m | 4.57 m | 5.18 m x 4.57 m |
| Upper Level | Bedroom 2 | 3.35 m | 3.17 m | 3.35 m x 3.17 m |
| Upper Level | Bedroom 3 | 3.35 m | 3.35 m | 3.35 m x 3.35 m |
| Ground Level | Dining Room | 3.35 m | 2.99 m | 3.35 m x 2.99 m |
| Ground Level | Great Room | 4.27 m | 3.54 m | 4.27 m x 3.54 m |
| Ground Level | Eating Area | 3.9 m | 2.44 m | 3.9 m x 2.44 m |
| Ground Level | Kitchen | 3.96 m | 2.44 m | 3.96 m x 2.44 m |
Interested?
Contact us for more information
Louisa Liu
Salesperson
7240 Woodbine Ave Unit 103
Markham, Ontario L3R 1A4



















