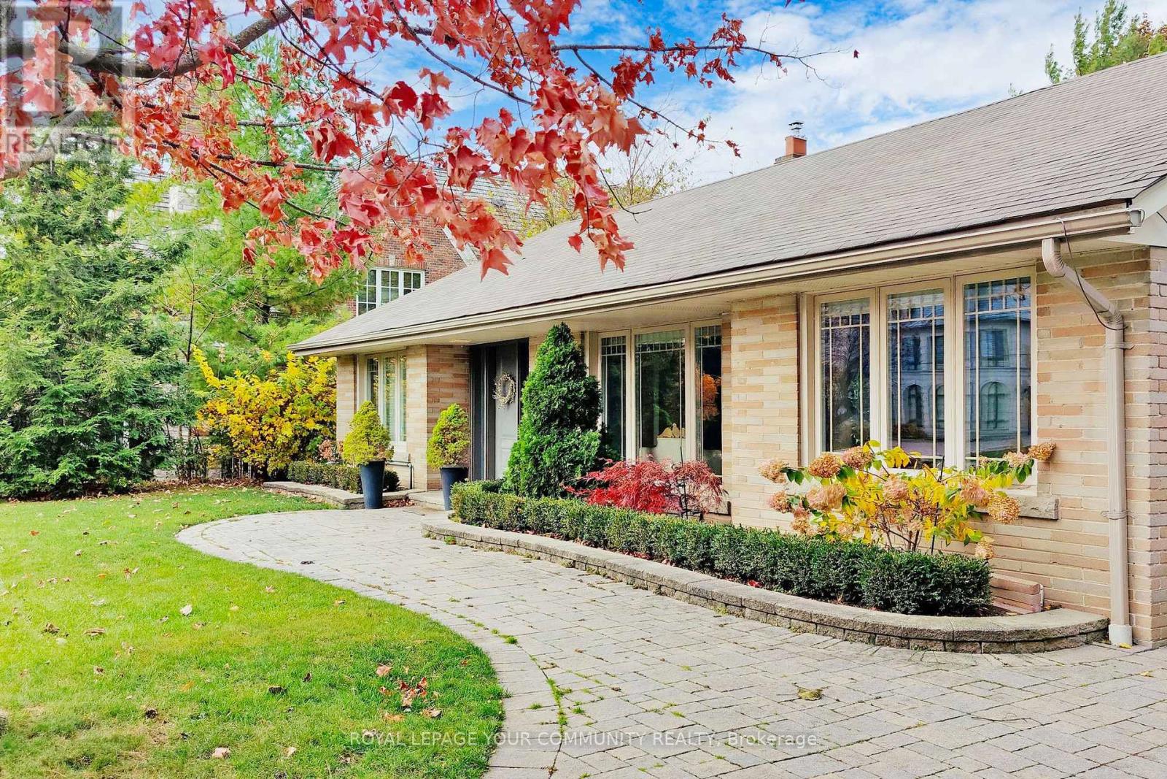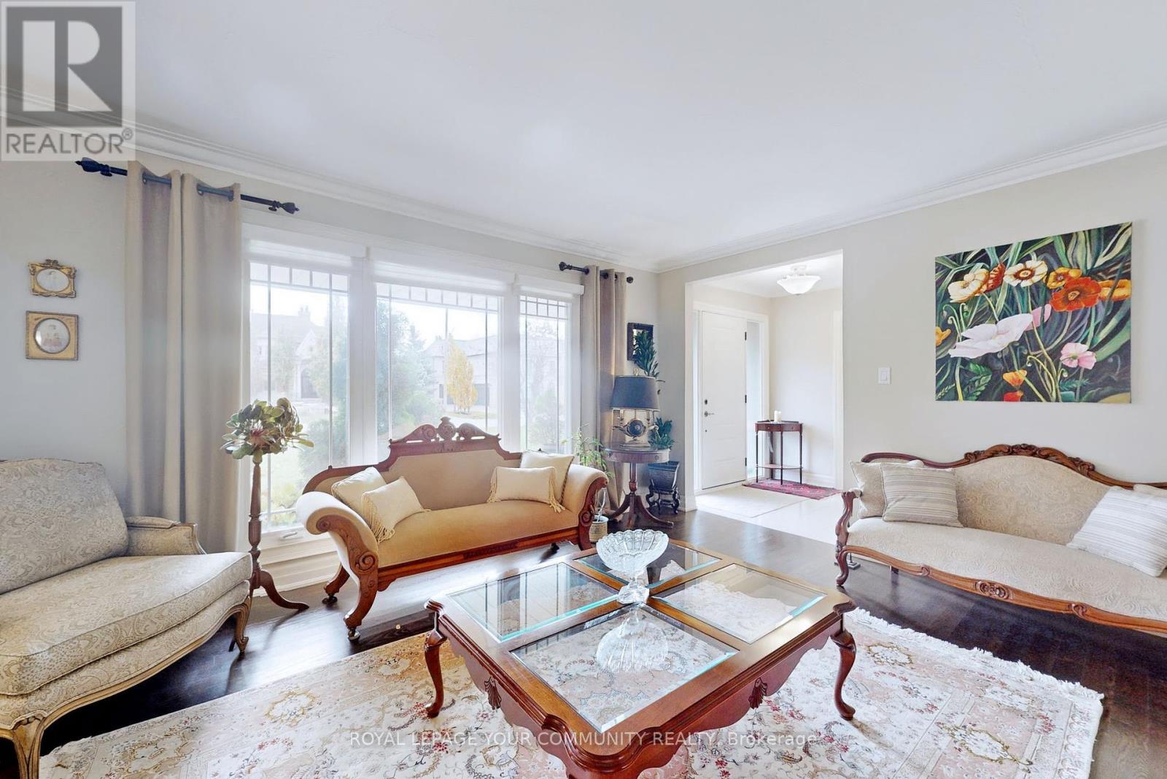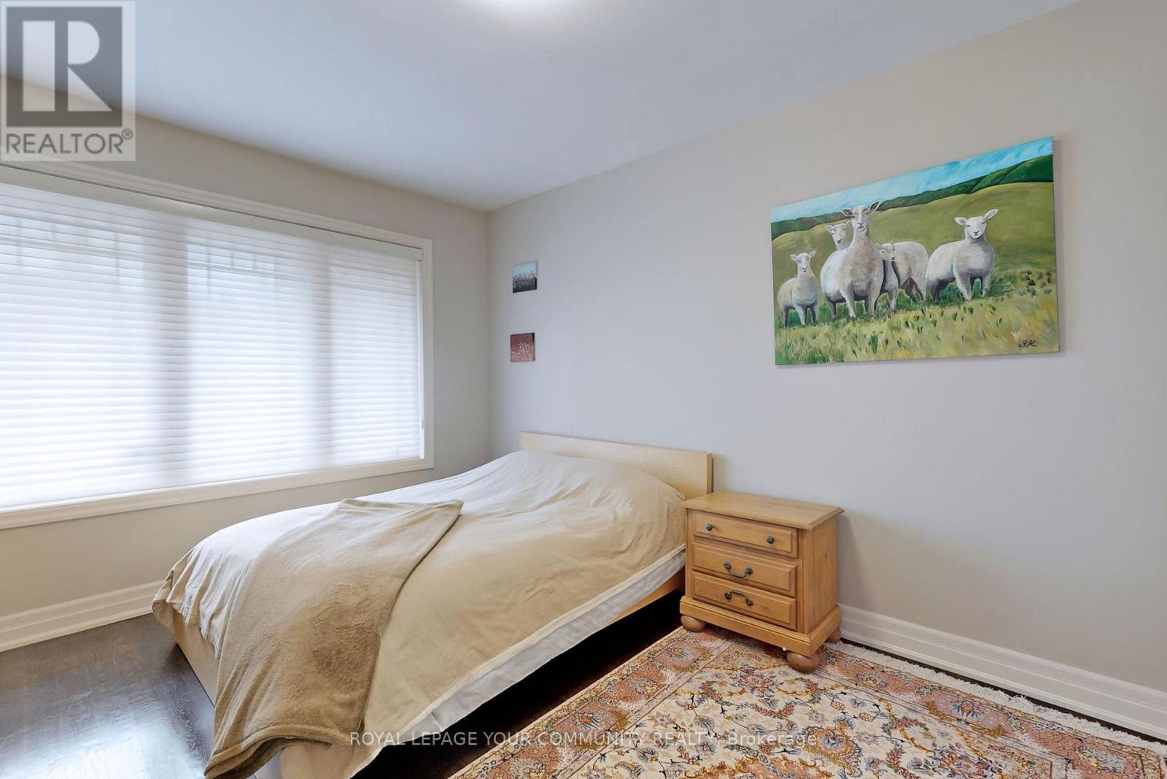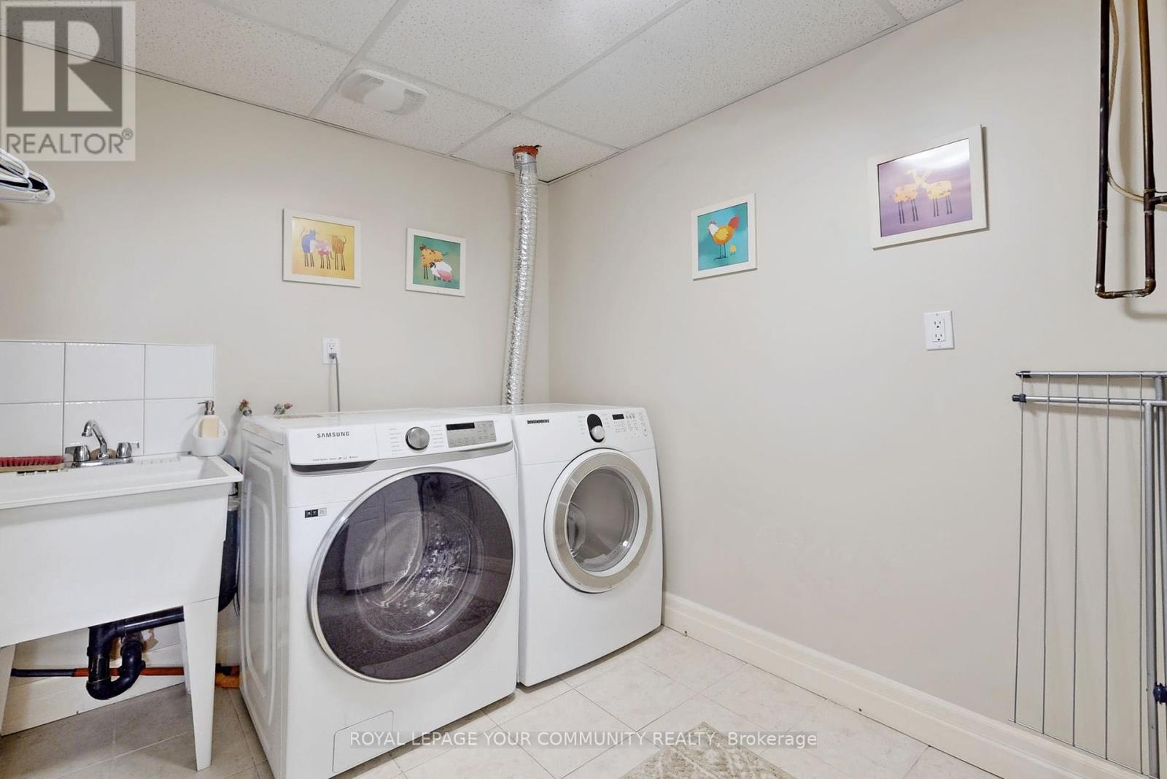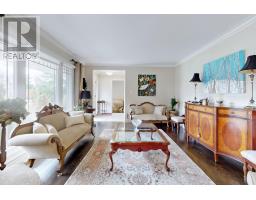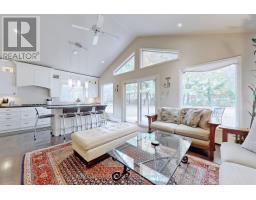22 Helen Avenue Vaughan, Ontario L4J 1J7
$3,190,000
Prestigious 'Thornhill Uplands Gardens'. Most Desirable Location! Rare Opportunity, Situated on a 100 x 165 Ft Premium Table Land Lot. Close to Thornhill Country Club, Uplands Skiing, Golf, Ravine, Hwy 407, Vibrant Yonge Street, Langstaff Go Station, Hillcrest Mall, Restaurants and More. Surrounded by Multi-Million Mansions. Tastefully Renovated Spacious Ranch Bungalow. Original 3 bedrooms converted to 2 bedrooms, extension with smooth Cathedral Ceiling Kitchen and Family Room Overlooking Spacious Backyard. Separate Entrance to Basement Unit with Spacious Living/Dining Room, 2 Bedroom, New Kitchen, 3 Pc Bath & Laundry Room. **** EXTRAS **** Seller/Seller's Agent Do Not Warranty Retrofit Status Of Basement Apartment. (id:50886)
Property Details
| MLS® Number | N10410084 |
| Property Type | Single Family |
| Community Name | Uplands |
| AmenitiesNearBy | Park, Place Of Worship, Public Transit |
| ParkingSpaceTotal | 8 |
Building
| BathroomTotal | 3 |
| BedroomsAboveGround | 2 |
| BedroomsBelowGround | 2 |
| BedroomsTotal | 4 |
| Appliances | Dishwasher, Dryer, Oven, Refrigerator, Stove, Washer, Window Coverings |
| ArchitecturalStyle | Bungalow |
| BasementFeatures | Apartment In Basement, Separate Entrance |
| BasementType | N/a |
| ConstructionStyleAttachment | Detached |
| CoolingType | Central Air Conditioning |
| ExteriorFinish | Brick |
| FlooringType | Wood, Carpeted, Ceramic, Laminate |
| HalfBathTotal | 1 |
| HeatingFuel | Natural Gas |
| HeatingType | Forced Air |
| StoriesTotal | 1 |
| Type | House |
| UtilityWater | Municipal Water |
Parking
| Attached Garage |
Land
| Acreage | No |
| LandAmenities | Park, Place Of Worship, Public Transit |
| Sewer | Sanitary Sewer |
| SizeDepth | 165 Ft |
| SizeFrontage | 100 Ft |
| SizeIrregular | 100 X 165 Ft |
| SizeTotalText | 100 X 165 Ft |
| ZoningDescription | Residential |
Rooms
| Level | Type | Length | Width | Dimensions |
|---|---|---|---|---|
| Basement | Bedroom | 3.66 m | 3.1 m | 3.66 m x 3.1 m |
| Basement | Laundry Room | 3.02 m | 3.12 m | 3.02 m x 3.12 m |
| Basement | Living Room | 8.71 m | 4.32 m | 8.71 m x 4.32 m |
| Basement | Dining Room | 6.5 m | 4.19 m | 6.5 m x 4.19 m |
| Basement | Kitchen | Measurements not available | ||
| Basement | Bedroom | 3.86 m | 5.33 m | 3.86 m x 5.33 m |
| Main Level | Living Room | 4.7 m | 3.84 m | 4.7 m x 3.84 m |
| Main Level | Dining Room | 3.25 m | 4.45 m | 3.25 m x 4.45 m |
| Main Level | Kitchen | 2.46 m | 7.59 m | 2.46 m x 7.59 m |
| Main Level | Family Room | 4.47 m | 4.47 m | 4.47 m x 4.47 m |
| Main Level | Primary Bedroom | 5.89 m | 4.27 m | 5.89 m x 4.27 m |
| Main Level | Bedroom 2 | 3.2 m | 3.68 m | 3.2 m x 3.68 m |
https://www.realtor.ca/real-estate/27623980/22-helen-avenue-vaughan-uplands-uplands
Interested?
Contact us for more information
Zebedah Din
Salesperson
161 Main Street
Unionville, Ontario L3R 2G8




