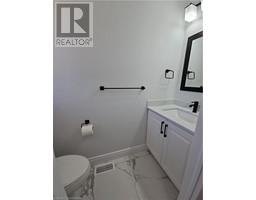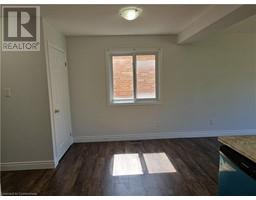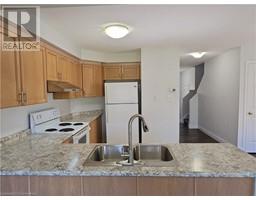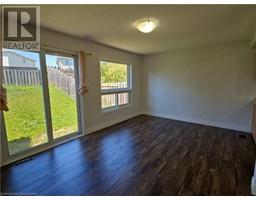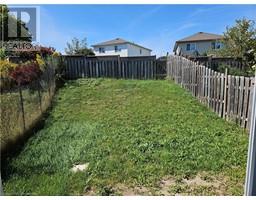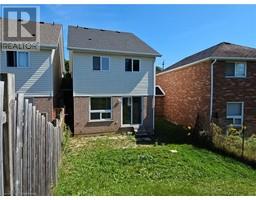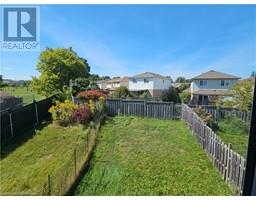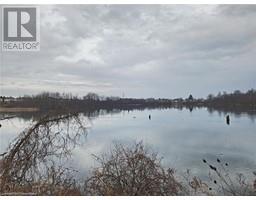105 Activa Avenue Kitchener, Ontario N2E 2T3
$2,800 MonthlyInsurance
Move-In Ready! Better than a townhouse or semi-detached house, only the garage is attached with the neighbor, this carpet free, beautifully updated 3 beds, 2 baths Link Home located in a family friendly neighborhood of Laurentian West. Renovated & freshly painted home offers comfort living experiences. The main floor features a modern kitchen, a generous sized dining area, and a spacious living room with patio door opens to the fenced backyard. Three spacious bedrooms and a 4pc bathroom on the 2nd floor, the master bedroom offering a generous layout with his and hers closets. The basement has the laundry set and lots of storage spaces. This home is located near schools, bus routes, Laurentian Wetlands and Eby Woods Trail, a short drive to Sunrise Shopping Center with many stores and restaurants, and Hwy 7/8 with easy access to 401. (id:50886)
Property Details
| MLS® Number | 40674643 |
| Property Type | Single Family |
| AmenitiesNearBy | Park, Public Transit, Schools, Shopping |
| EquipmentType | Water Heater |
| Features | Sump Pump |
| ParkingSpaceTotal | 2 |
| RentalEquipmentType | Water Heater |
Building
| BathroomTotal | 2 |
| BedroomsAboveGround | 3 |
| BedroomsTotal | 3 |
| Appliances | Dishwasher, Dryer, Refrigerator, Stove, Washer |
| ArchitecturalStyle | 2 Level |
| BasementDevelopment | Unfinished |
| BasementType | Full (unfinished) |
| ConstructedDate | 2002 |
| ConstructionStyleAttachment | Semi-detached |
| CoolingType | Central Air Conditioning |
| ExteriorFinish | Brick, Vinyl Siding |
| HalfBathTotal | 1 |
| HeatingFuel | Natural Gas |
| HeatingType | Forced Air |
| StoriesTotal | 2 |
| SizeInterior | 1242 Sqft |
| Type | House |
| UtilityWater | Municipal Water |
Parking
| Attached Garage |
Land
| Acreage | No |
| LandAmenities | Park, Public Transit, Schools, Shopping |
| Sewer | Municipal Sewage System |
| SizeDepth | 79 Ft |
| SizeFrontage | 25 Ft |
| SizeTotal | 0|under 1/2 Acre |
| SizeTotalText | 0|under 1/2 Acre |
| ZoningDescription | P1 |
Rooms
| Level | Type | Length | Width | Dimensions |
|---|---|---|---|---|
| Second Level | Bedroom | 13'0'' x 8'5'' | ||
| Second Level | Bedroom | 13'0'' x 8'5'' | ||
| Second Level | Primary Bedroom | 13'0'' x 13'0'' | ||
| Second Level | 4pc Bathroom | 10'2'' x 3'6'' | ||
| Main Level | 2pc Bathroom | 7'0'' x 2'7'' | ||
| Main Level | Family Room | 16'6'' x 11'5'' | ||
| Main Level | Dining Room | 8'0'' x 9'7'' | ||
| Main Level | Kitchen | 10'0'' x 11'0'' |
Utilities
| Cable | Available |
https://www.realtor.ca/real-estate/27623977/105-activa-avenue-kitchener
Interested?
Contact us for more information
Don Xia
Salesperson
279 Weber St. N. Unit 20
Waterloo, Ontario N2J 3H8





















































