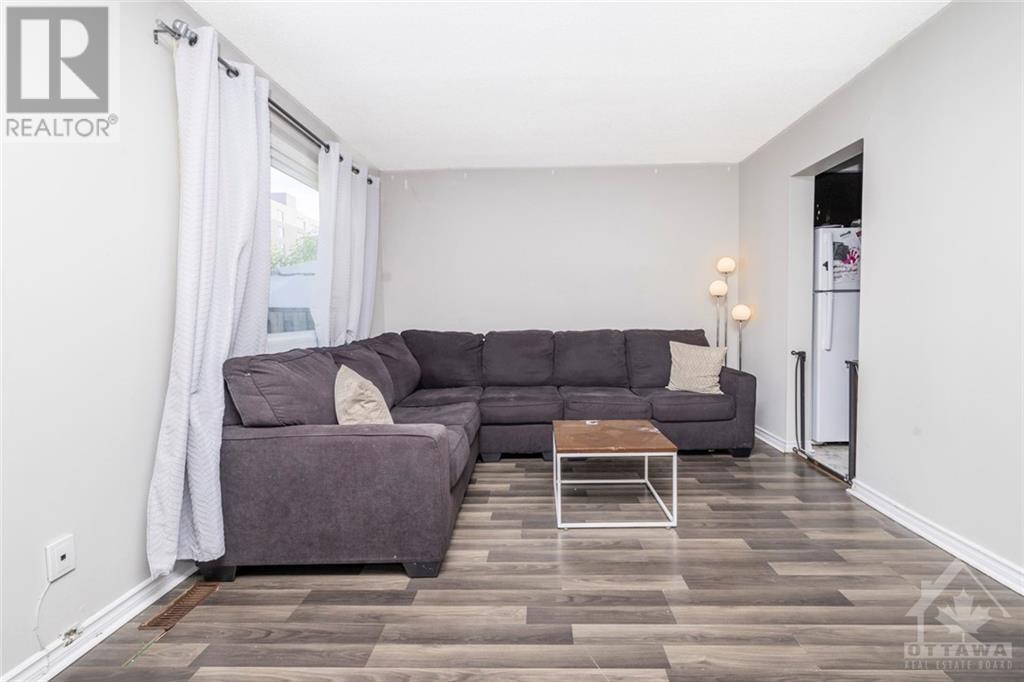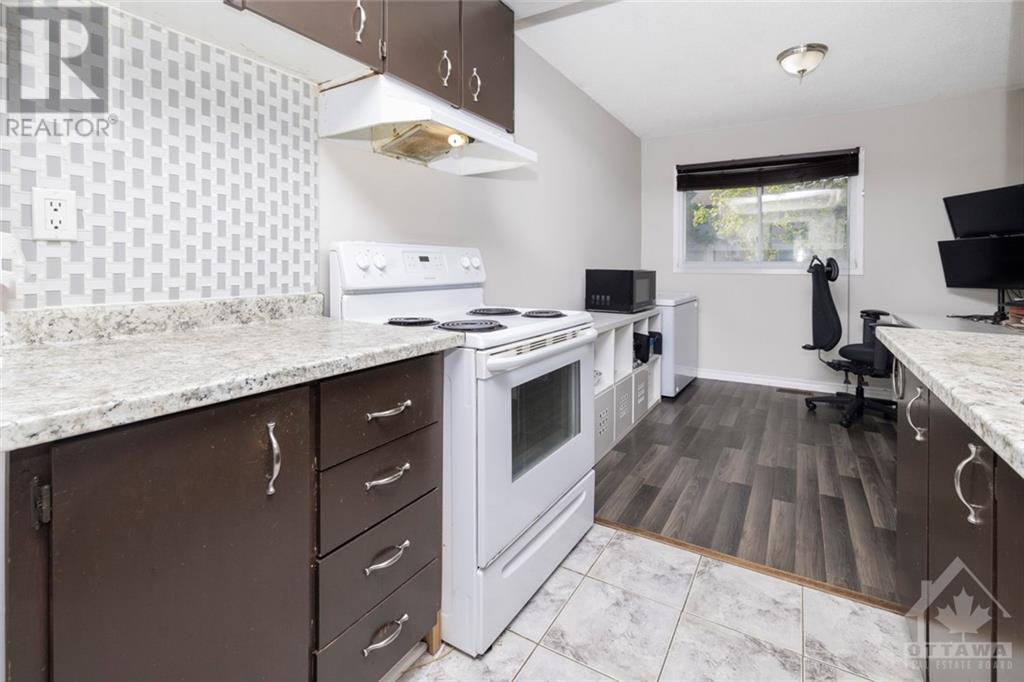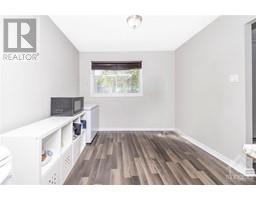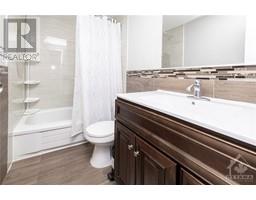4836 Hendon Way Ottawa, Ontario K1J 8T1
$399,000Maintenance, Property Management, Caretaker, Water, Other, See Remarks
$361 Monthly
Maintenance, Property Management, Caretaker, Water, Other, See Remarks
$361 MonthlyOPEN HOUSE SUNDAY OCTOBER 20th, 2-4PM. Wonderful investment opportunity! Nicely updated 4 bedroom condo townhome centrally located in a quiet family friendly community walking distance to shopping, restaurants, schools, transit, parks and so much more. The front foyer features newer modern tile which flows thru the kitchen where you will find ample cabinetry and counterspace as well as a convenient eat-in area. Adjacent to the kitchen is the spacious living room which boasts newer high grade laminate flooring.Backyard access from the living room.The second level has laminate flooring throughout and is comprised of 4 generous bedrooms as well as an updated main bathroom. Freshly painted ready for you to move in and enjoy! Low condo fees. Great value for first time home buyers, investors or those looking to downsize. (id:50886)
Property Details
| MLS® Number | 1413793 |
| Property Type | Single Family |
| Neigbourhood | OGILVIE GATE |
| AmenitiesNearBy | Public Transit, Recreation Nearby, Shopping |
| CommunityFeatures | Pets Allowed |
| Features | Cul-de-sac |
| ParkingSpaceTotal | 1 |
Building
| BathroomTotal | 2 |
| BedroomsAboveGround | 4 |
| BedroomsTotal | 4 |
| Amenities | Laundry - In Suite |
| Appliances | Refrigerator, Hood Fan, Stove |
| BasementDevelopment | Unfinished |
| BasementType | Full (unfinished) |
| ConstructedDate | 1976 |
| ConstructionMaterial | Wood Frame |
| CoolingType | Central Air Conditioning |
| ExteriorFinish | Siding, Stucco |
| FlooringType | Laminate, Tile |
| FoundationType | Poured Concrete |
| HalfBathTotal | 1 |
| HeatingFuel | Natural Gas |
| HeatingType | Forced Air |
| StoriesTotal | 2 |
| Type | Row / Townhouse |
| UtilityWater | Municipal Water |
Parking
| Open |
Land
| Acreage | No |
| LandAmenities | Public Transit, Recreation Nearby, Shopping |
| Sewer | Municipal Sewage System |
| ZoningDescription | Residential |
Rooms
| Level | Type | Length | Width | Dimensions |
|---|---|---|---|---|
| Second Level | Primary Bedroom | 12'4" x 9'1" | ||
| Second Level | Bedroom | 10'9" x 9'2" | ||
| Second Level | Bedroom | 9'8" x 9'4" | ||
| Second Level | Bedroom | 9'0" x 7'1" | ||
| Second Level | Full Bathroom | Measurements not available | ||
| Lower Level | Laundry Room | Measurements not available | ||
| Main Level | Living Room | 17'0" x 11'0" | ||
| Main Level | Dining Room | 9'8" x 9'8" | ||
| Main Level | Kitchen | 9'2" x 7'7" | ||
| Main Level | Partial Bathroom | Measurements not available |
https://www.realtor.ca/real-estate/27467524/4836-hendon-way-ottawa-ogilvie-gate
Interested?
Contact us for more information
Lisa Boulay
Salesperson
4366 Innes Road
Ottawa, Ontario K4A 3W3













































