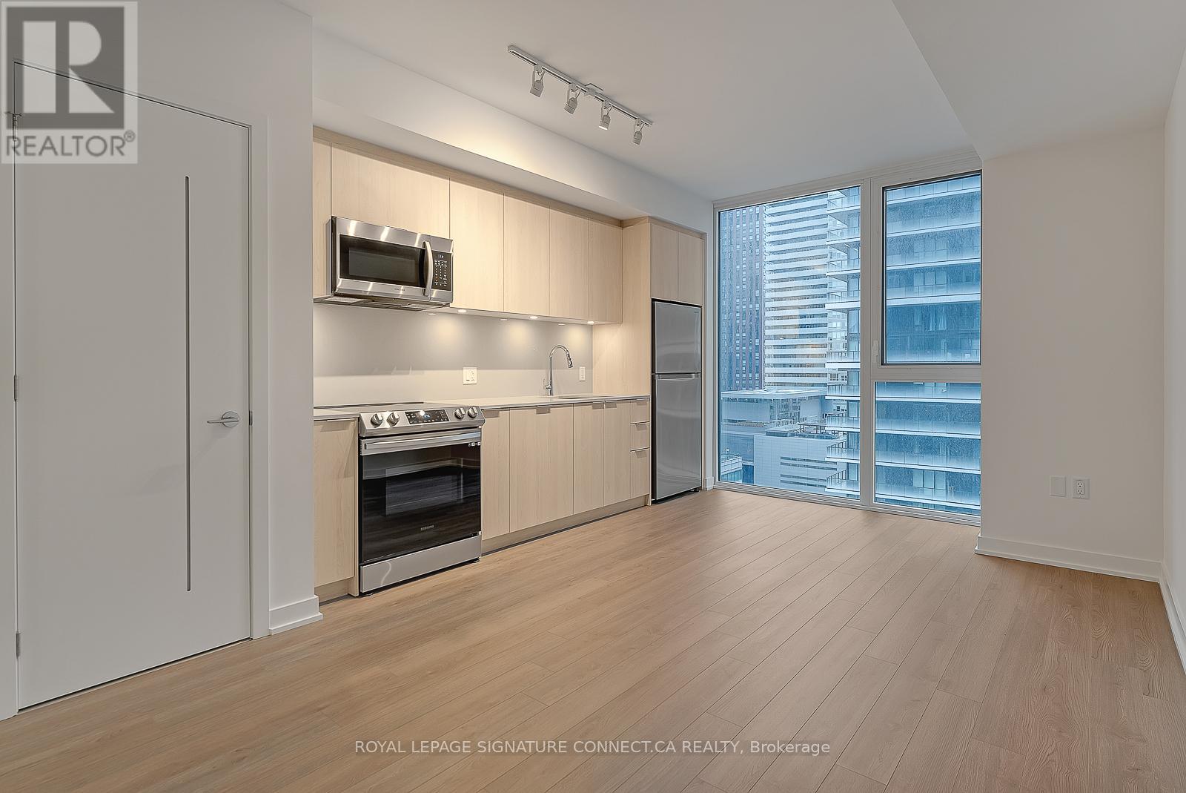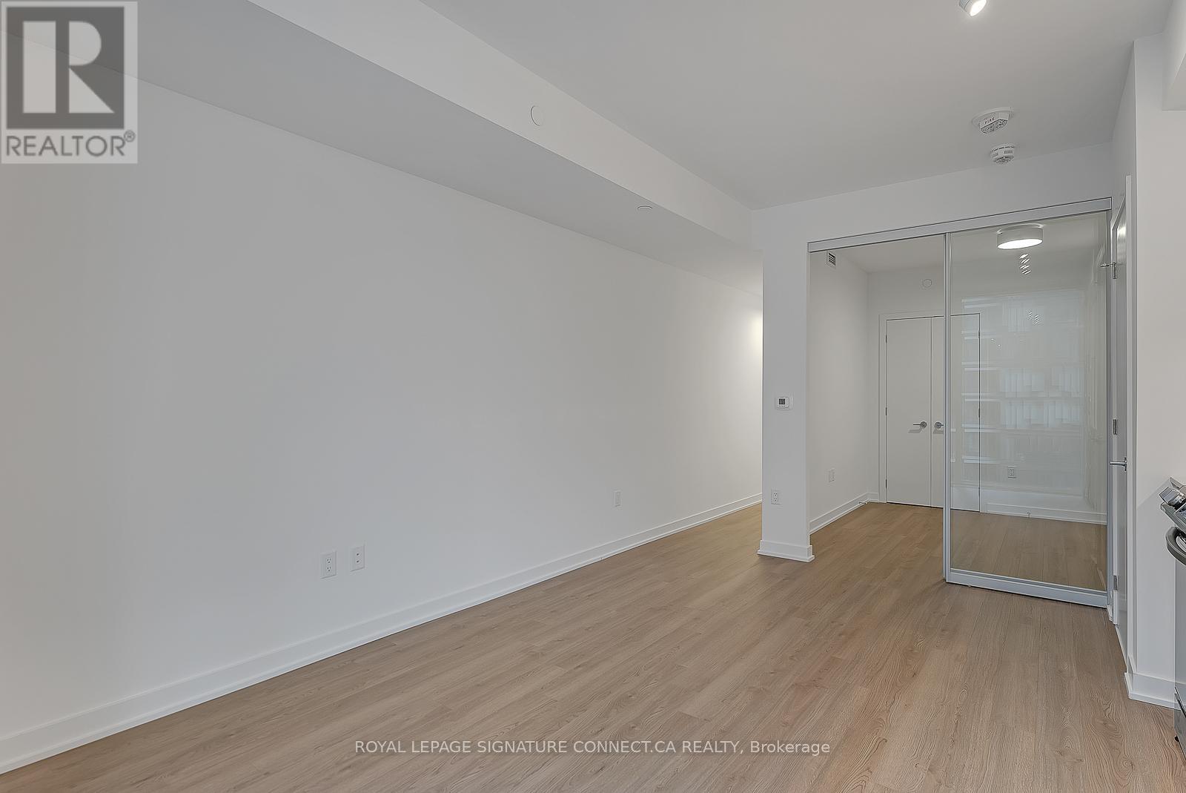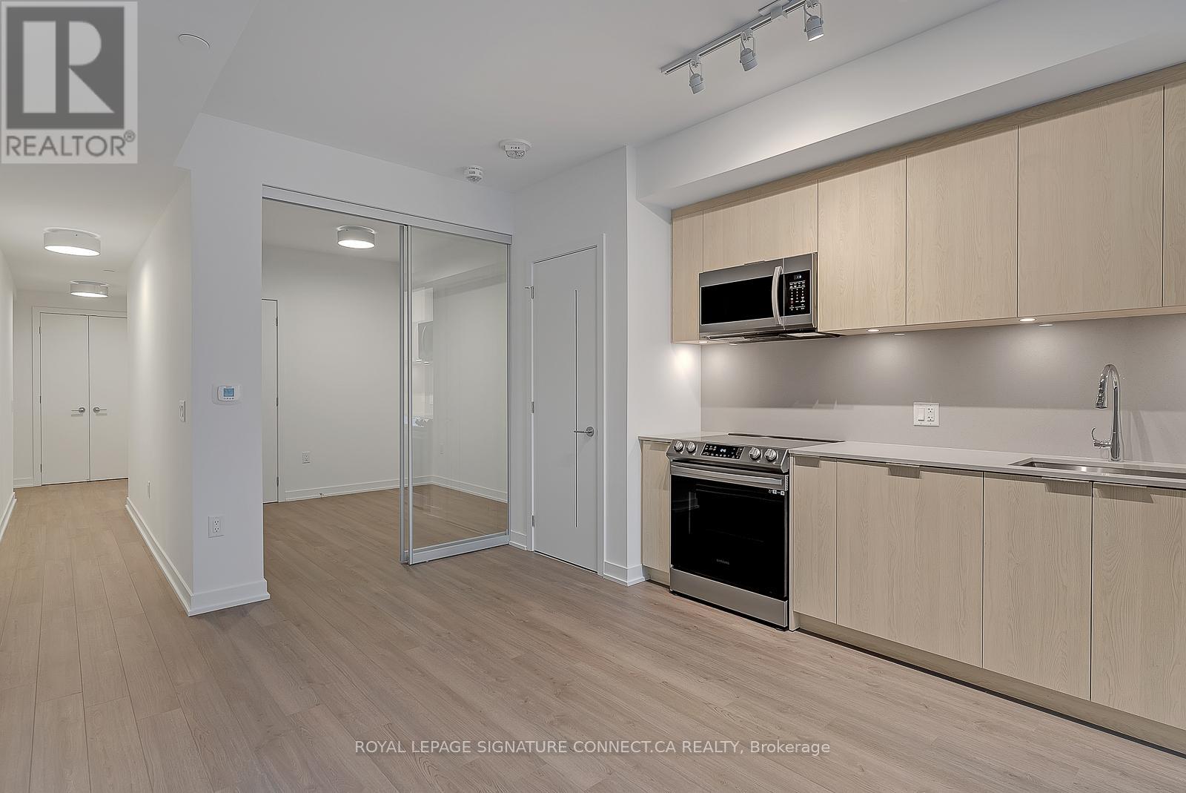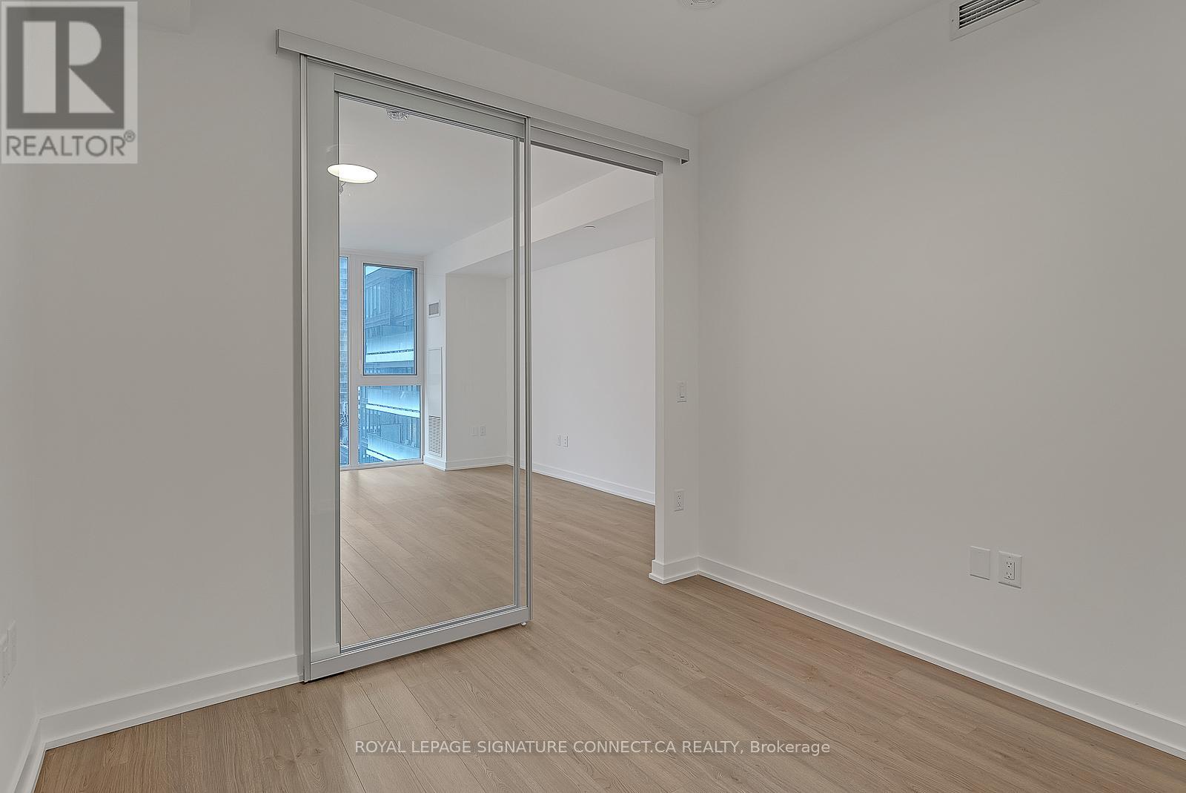1406 - 357 King Street W Toronto, Ontario M5V 1K1
$2,550 Monthly
Welcome to 357 King West Condos! 1+Den Suite Available! Situated In The Entertainment District At King West & Blue Jays Way, Surrounded By Some Of The Other Best Neighbourhoods In The City! Floor To Ceiling Window With Views From The 14th Floor, Chic & Modern Interior, Efficient And Spacious Layout/No Wasted Space. Den Is Perfect For A Studio Or Office Nook. Soaker Tub In The Bath. Individually Controlled Hvac System. Welcome Home! **** EXTRAS **** Live In The Heart Of It All - Shops, Patios & Streetcar All At Your Door! Amenities Include A Gathering Room With Bar And Fireplace; Social Lounge With Dining Room; Fitness Facility; Yoga Studio; Communal Workspace; Podium Terrace; Rooftop. (id:50886)
Property Details
| MLS® Number | C10410309 |
| Property Type | Single Family |
| Community Name | Waterfront Communities C1 |
| AmenitiesNearBy | Park, Public Transit, Schools |
| CommunityFeatures | Pet Restrictions |
Building
| BathroomTotal | 1 |
| BedroomsAboveGround | 1 |
| BedroomsBelowGround | 1 |
| BedroomsTotal | 2 |
| Amenities | Security/concierge, Exercise Centre, Party Room |
| CoolingType | Central Air Conditioning |
| ExteriorFinish | Concrete |
| HeatingFuel | Natural Gas |
| HeatingType | Forced Air |
| SizeInterior | 499.9955 - 598.9955 Sqft |
| Type | Apartment |
Parking
| Underground |
Land
| Acreage | No |
| LandAmenities | Park, Public Transit, Schools |
Rooms
| Level | Type | Length | Width | Dimensions |
|---|---|---|---|---|
| Ground Level | Living Room | 5.15 m | 3.32 m | 5.15 m x 3.32 m |
| Ground Level | Dining Room | 5.15 m | 3.32 m | 5.15 m x 3.32 m |
| Ground Level | Kitchen | 5.15 m | 3.32 m | 5.15 m x 3.32 m |
| Ground Level | Bedroom | 3 m | 2.9 m | 3 m x 2.9 m |
| Ground Level | Den | 1.98 m | 2.5 m | 1.98 m x 2.5 m |
Interested?
Contact us for more information
Sara Yvonne Leblanc
Salesperson
495 Wellington St W #100
Toronto, Ontario M5V 1E9









































